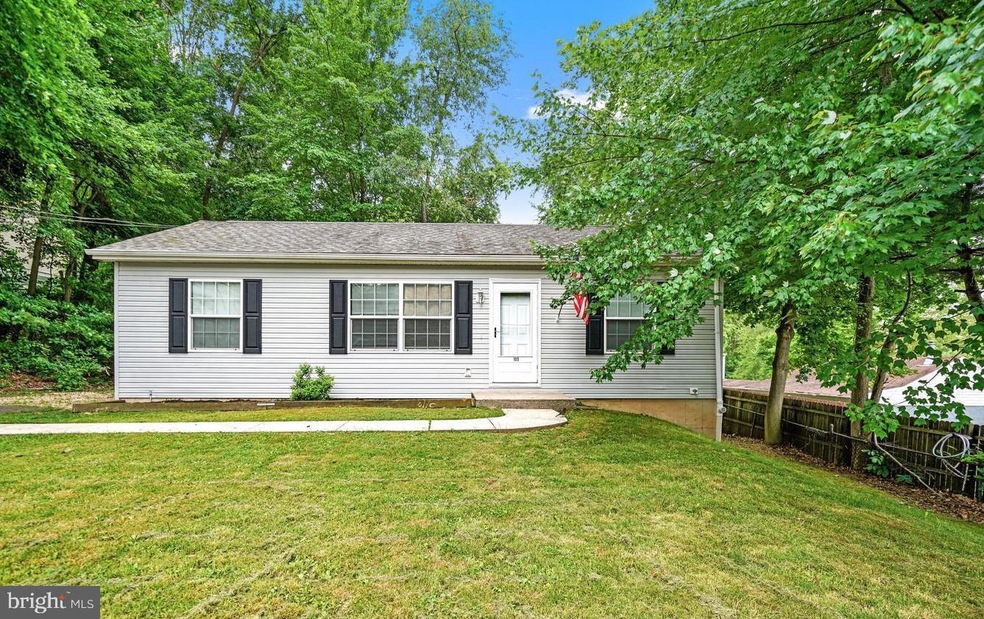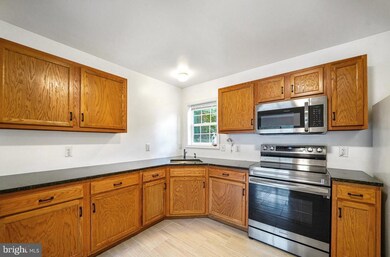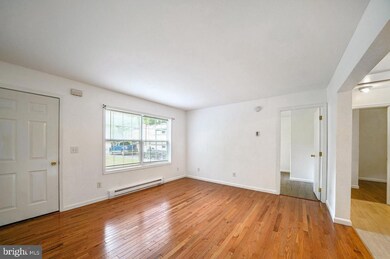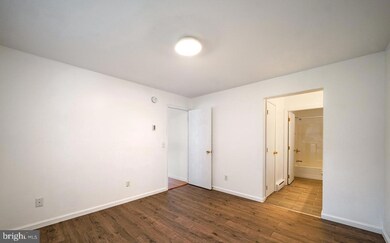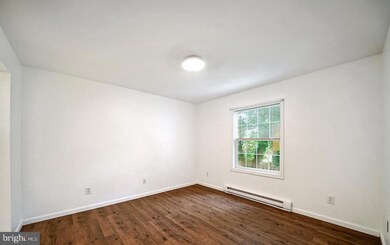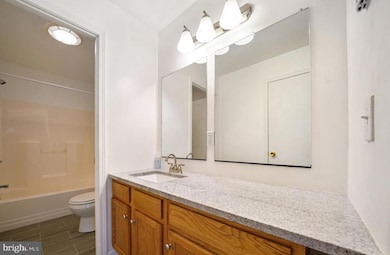
105 Poplar Ave Aston, PA 19014
Aston NeighborhoodHighlights
- Rambler Architecture
- Level Entry For Accessibility
- Property is in excellent condition
- No HOA
- Electric Baseboard Heater
About This Home
As of February 2025Welcome to 105 Poplar Ave. This beautiful home boast 3 bedroom and 2 full bathrooms. Hardwood floors thru out. Spacious eat in Kitchen with plenty of counter space . Primary bedroom suite with full bathroom and walk in closet. Two additional bedrooms and hall bathroom. Lovely spacious living room. Full crawl space under the house with cement floor perfect for storage. Large deck private deck off the rear of the house. Driveway and off street parking. This house is move in ready. On private street.
Home Details
Home Type
- Single Family
Est. Annual Taxes
- $3,881
Year Built
- Built in 2008
Lot Details
- 6,098 Sq Ft Lot
- Property is in excellent condition
Home Design
- Rambler Architecture
- Frame Construction
- Concrete Perimeter Foundation
- Masonry
Interior Spaces
- 1,040 Sq Ft Home
- Property has 1 Level
- Crawl Space
Bedrooms and Bathrooms
- 3 Main Level Bedrooms
- 2 Full Bathrooms
Laundry
- Dryer
- Washer
Parking
- Driveway
- On-Street Parking
Accessible Home Design
- Level Entry For Accessibility
Utilities
- Window Unit Cooling System
- Electric Baseboard Heater
- Electric Water Heater
- Cable TV Available
Community Details
- No Home Owners Association
- Aston Mills Subdivision
Listing and Financial Details
- Tax Lot 328-000
- Assessor Parcel Number 02-00-01942-01
Map
Home Values in the Area
Average Home Value in this Area
Property History
| Date | Event | Price | Change | Sq Ft Price |
|---|---|---|---|---|
| 02/26/2025 02/26/25 | Sold | $325,000 | 0.0% | $313 / Sq Ft |
| 01/19/2025 01/19/25 | Pending | -- | -- | -- |
| 12/14/2024 12/14/24 | For Sale | $325,000 | +15.2% | $313 / Sq Ft |
| 07/25/2023 07/25/23 | Sold | $282,000 | +0.7% | $271 / Sq Ft |
| 06/24/2023 06/24/23 | For Sale | $280,000 | -- | $269 / Sq Ft |
Tax History
| Year | Tax Paid | Tax Assessment Tax Assessment Total Assessment is a certain percentage of the fair market value that is determined by local assessors to be the total taxable value of land and additions on the property. | Land | Improvement |
|---|---|---|---|---|
| 2024 | $4,214 | $162,400 | $46,020 | $116,380 |
| 2023 | $4,025 | $162,400 | $46,020 | $116,380 |
| 2022 | $3,881 | $162,400 | $46,020 | $116,380 |
| 2021 | $5,990 | $162,400 | $46,020 | $116,380 |
| 2020 | $3,528 | $86,380 | $29,980 | $56,400 |
| 2019 | $3,460 | $86,380 | $29,980 | $56,400 |
| 2018 | $3,313 | $86,380 | $0 | $0 |
| 2017 | $3,243 | $86,380 | $0 | $0 |
| 2016 | $484 | $86,380 | $0 | $0 |
| 2015 | $484 | $86,380 | $0 | $0 |
| 2014 | $484 | $86,380 | $0 | $0 |
Mortgage History
| Date | Status | Loan Amount | Loan Type |
|---|---|---|---|
| Open | $6,000 | No Value Available | |
| Closed | $6,000 | No Value Available | |
| Open | $325,000 | VA | |
| Closed | $325,000 | VA |
Deed History
| Date | Type | Sale Price | Title Company |
|---|---|---|---|
| Deed | $325,000 | None Listed On Document | |
| Deed | $325,000 | None Listed On Document | |
| Deed | $170,000 | Ac Abstract Llc | |
| Interfamily Deed Transfer | -- | None Available | |
| Interfamily Deed Transfer | -- | None Available |
Similar Homes in the area
Source: Bright MLS
MLS Number: PADE2080858
APN: 02-00-01942-01
- 800 Diamond Ave
- 4621 Aston Mills Rd
- 12 Diamond St
- 836 Hill Rd
- 213 Crozerville Rd
- 324 Crozerville Rd
- 324 332 Crozerville Rd
- 511 Schick Rd
- 122 Knollwood Ct
- 261 Bishop Dr
- 1331 Cherry Tree Rd
- 275 Miley Rd Unit 275
- 107 Tuscany Rd
- 41 Connie Ln
- 233 Bishop Dr
- 1545 Sickles Dr
- 246 Moria Place
- 374 Derry Dr
- 3016 Hetherton Dr
- 561 Cory Ln
