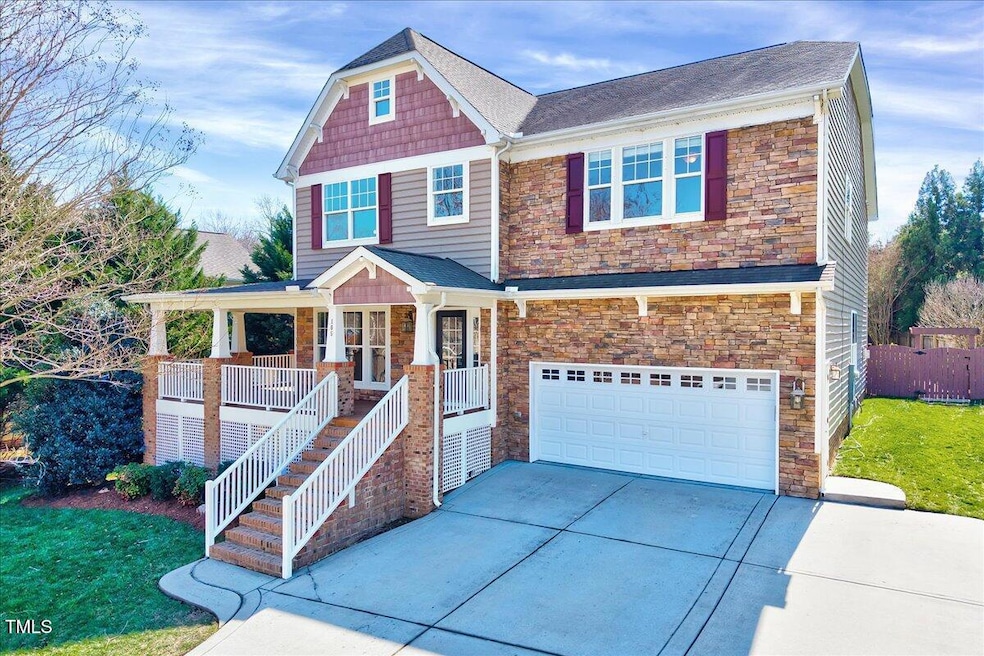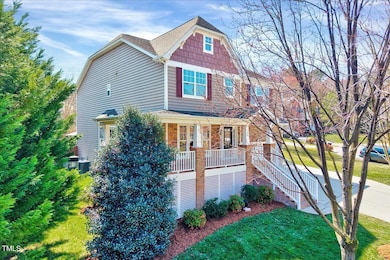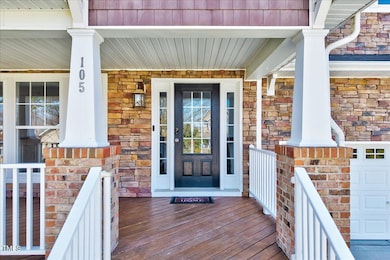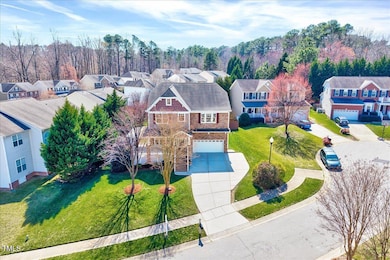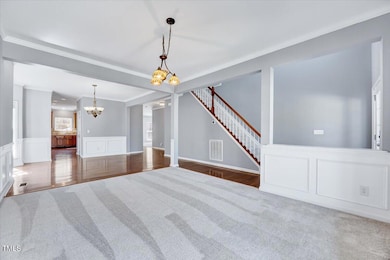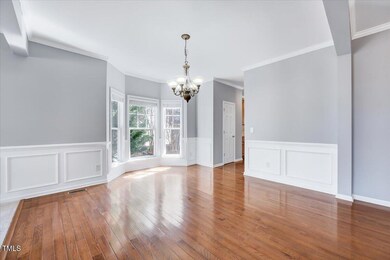
105 Presley Snow Ct Holly Springs, NC 27540
Fuquay-Varina NeighborhoodEstimated payment $4,085/month
Highlights
- Transitional Architecture
- Wood Flooring
- 1 Fireplace
- Fuquay-Varina High Rated A-
- Main Floor Bedroom
- Bonus Room
About This Home
Southern Charm Meets Modern Comfort in Holly Springs! Kick back and soak in the sweet Carolina breeze from the inviting wraparound porch of this stunning 5-bedroom, 3-bath beauty! With a guest room for the visiting relatives on the main floor, this home is perfect for hosting family, friends, or out-of-town visitors.
Step inside to find bright, airy spaces flooded with natural light. The open-concept chef's kitchen, complete with cabinet space galore, flows seamlessly into the cozy family room—ideal for gatherings big and small. A four-season sunroom means you can enjoy the outdoors rain or shine! for the shine, there is a wonderful deck and patio with a super cool gazebo which conveys with the property which is great for grilling and hanging outside under the stars. The private fenced in back yard add to the privacy of this charmer.
Upstairs, the loft is your ultimate flex space—think game nights, movie marathons, or a stylish home office! Out back, a fenced yard, expansive patio, and entertaining deck set the scene for BBQs, bonfires, and endless fun. Oh did I mention brand new quality upgraded carpeting in all carpeted areas. Make sure you eyeball primary closet built ins & pantry by Elfa ... Pretty spectacular.
Located in the highly desirable Holly Springs community, you're just minutes from top-rated shopping, dining, and entertainment.
This home is the perfect blend of charm, space, and modern convenience—don't miss your chance to make it yours!
Home Details
Home Type
- Single Family
Est. Annual Taxes
- $5,042
Year Built
- Built in 2007
Lot Details
- 0.26 Acre Lot
- Cul-De-Sac
- Back Yard Fenced
HOA Fees
- $37 Monthly HOA Fees
Parking
- 2 Car Attached Garage
- 5 Open Parking Spaces
Home Design
- Transitional Architecture
- Asphalt Roof
- Vinyl Siding
- Stone Veneer
Interior Spaces
- 3,656 Sq Ft Home
- 2-Story Property
- Ceiling Fan
- 1 Fireplace
- Entrance Foyer
- Family Room
- Combination Dining and Living Room
- Breakfast Room
- Bonus Room
- Sun or Florida Room
Kitchen
- Gas Range
- Plumbed For Ice Maker
- Dishwasher
- Granite Countertops
- Tile Countertops
- Disposal
Flooring
- Wood
- Carpet
- Tile
Bedrooms and Bathrooms
- 5 Bedrooms
- Main Floor Bedroom
- Walk-In Closet
- 3 Full Bathrooms
- Separate Shower in Primary Bathroom
Laundry
- Laundry Room
- Laundry on upper level
Attic
- Attic Floors
- Pull Down Stairs to Attic
Schools
- Ballentine Elementary School
- Holly Grove Middle School
- Fuquay Varina High School
Utilities
- Forced Air Heating and Cooling System
- Heating System Uses Natural Gas
- Gas Water Heater
Community Details
- Association fees include ground maintenance
- Hrw Management Association, Phone Number (919) 622-8682
- Carrington Estates Subdivision
Listing and Financial Details
- Assessor Parcel Number 0669.03-41-2304.000
Map
Home Values in the Area
Average Home Value in this Area
Tax History
| Year | Tax Paid | Tax Assessment Tax Assessment Total Assessment is a certain percentage of the fair market value that is determined by local assessors to be the total taxable value of land and additions on the property. | Land | Improvement |
|---|---|---|---|---|
| 2024 | $5,042 | $586,029 | $120,000 | $466,029 |
| 2023 | $4,320 | $398,647 | $64,000 | $334,647 |
| 2022 | $4,170 | $398,647 | $64,000 | $334,647 |
| 2021 | $4,093 | $398,647 | $64,000 | $334,647 |
| 2020 | $4,093 | $398,647 | $64,000 | $334,647 |
| 2019 | $3,981 | $329,202 | $64,000 | $265,202 |
| 2018 | $3,598 | $329,202 | $64,000 | $265,202 |
| 2017 | $3,468 | $329,202 | $64,000 | $265,202 |
| 2016 | $3,421 | $329,202 | $64,000 | $265,202 |
| 2015 | $4,013 | $380,463 | $76,000 | $304,463 |
| 2014 | $3,874 | $380,463 | $76,000 | $304,463 |
Property History
| Date | Event | Price | Change | Sq Ft Price |
|---|---|---|---|---|
| 04/04/2025 04/04/25 | Pending | -- | -- | -- |
| 03/13/2025 03/13/25 | For Sale | $650,000 | -- | $178 / Sq Ft |
Deed History
| Date | Type | Sale Price | Title Company |
|---|---|---|---|
| Warranty Deed | -- | None Listed On Document | |
| Warranty Deed | $400,000 | None Available | |
| Warranty Deed | $400,000 | None Available | |
| Warranty Deed | $325,000 | None Available | |
| Special Warranty Deed | $326,000 | None Available | |
| Warranty Deed | $450,000 | None Available |
Mortgage History
| Date | Status | Loan Amount | Loan Type |
|---|---|---|---|
| Open | $325,000 | Credit Line Revolving | |
| Previous Owner | $170,000 | Purchase Money Mortgage | |
| Previous Owner | $308,750 | New Conventional | |
| Previous Owner | $237,113 | New Conventional | |
| Previous Owner | $268,200 | Unknown | |
| Previous Owner | $200,000 | Purchase Money Mortgage |
Similar Homes in Holly Springs, NC
Source: Doorify MLS
MLS Number: 10081862
APN: 0669.03-41-2304-000
- 205 Quarryrock Rd
- 101 Quarryrock Rd
- 4721 Cypress Ford Dr
- 5301 Crocus Ct
- 108 Eden Glen Dr
- 4808 Clubview Ct
- 401 Streamwood Dr
- 5413 Leopards Bane Ct
- 3505 Jonaway Cir
- 4913 Sunset Stream Dr
- 6104 Sunset Lake Rd
- 301 Marsh Landing Dr
- 120 Breyla Way
- 723 Dorset Stream Dr
- 504 Skygrove Dr
- 5105 Northgreen Dr
- 108 Vintage Pine Ct
- 3601 Tartancroft Place
- 5309 Shoreline Ct
- 5220 Linksland Dr
