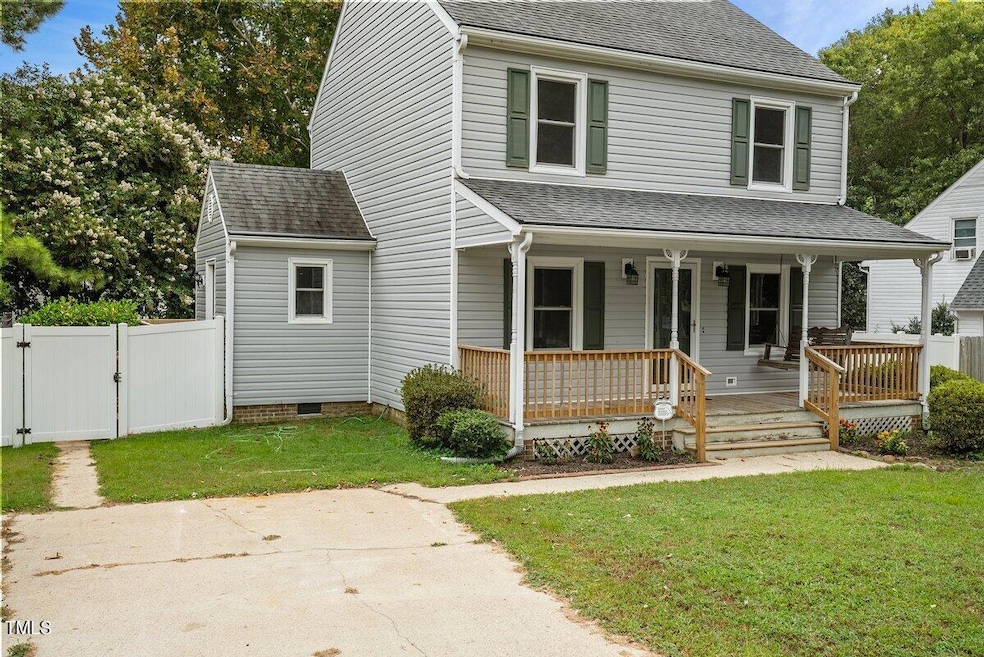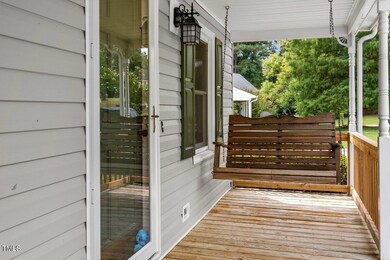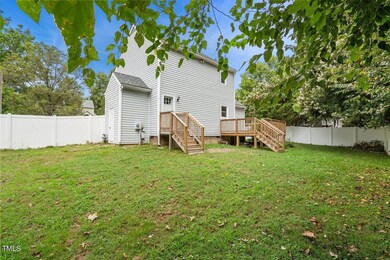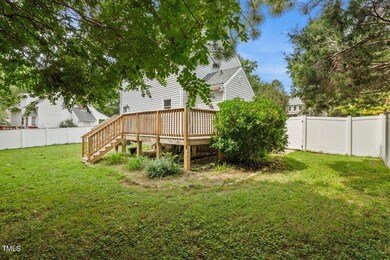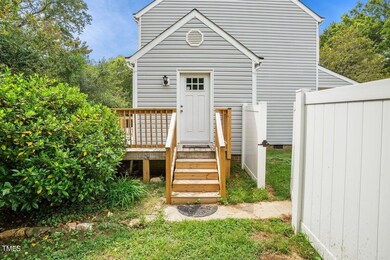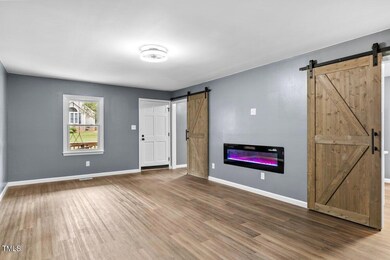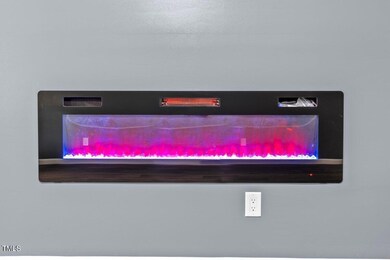
105 Quail Ridge Henderson, NC 27536
Highlights
- Traditional Architecture
- Neighborhood Views
- Ceiling Fan
- No HOA
- Central Heating and Cooling System
About This Home
As of March 2025Welcome home, where modern sophistication meets everyday convenience. Perfectly located near the local hospital, fire station, shopping centers, convenience stores, and supermarkets, this home offers the best of both world, proximity to essential amenities and a serene, updated living space.
As you step inside, you'll be greeted by beautiful luxury vinyl planks that grace all the high-traffic areas, offering both style and durability. The heart of the home, the kitchen, has been renovated to showcase a contemporary aesthetic, complete with quartz countertops, upgraded cabinets and a spacious pantry. A sleek, modern fireplace that adds warmth and charm to the living area. Farmhouse doors that add a touch of rustic elegance, seamlessly blending classic and modern elements. The master suite is a true retreat, featuring a huge bedroom with a generous walk-in closet, perfect for all your storage needs. The bathrooms have been upgraded with the latest in modern technology, providing a spa-like experience right at home. The laundry room is not just functional but spacious, making everyday chores a breeze. Step outside to find a beautifully paved driveway and a fenced-in backyard that offers privacy and a perfect spot for gatherings on the deck. Picture yourself relaxing on the charming front porch swing, enjoying the tranquility of the area. This home is designed for those who appreciate quality and style, and it's ready for you to move in and start making memories. This home is truly a rare find and won't last long. Schedule your showing today and make it yours! Keystone Brokerage & Associates, LLC does not hold earnest moeny.
Home Details
Home Type
- Single Family
Est. Annual Taxes
- $1,743
Year Built
- Built in 1989
Lot Details
- 7,841 Sq Ft Lot
- Back Yard Fenced
- Cleared Lot
Home Design
- Traditional Architecture
- Slab Foundation
- Shingle Roof
- Vinyl Siding
Interior Spaces
- 1,319 Sq Ft Home
- 2-Story Property
- Ceiling Fan
- Family Room with Fireplace
- Neighborhood Views
Kitchen
- Electric Oven
- Microwave
- ENERGY STAR Qualified Dishwasher
Bedrooms and Bathrooms
- 3 Bedrooms
Parking
- 4 Parking Spaces
- 4 Open Parking Spaces
Schools
- Dabney Elementary School
- Vance County Middle School
- Vance County High School
Utilities
- Central Heating and Cooling System
- Gas Water Heater
- Phone Available
- Cable TV Available
Community Details
- No Home Owners Association
- Oak Hollow Subdivision
Listing and Financial Details
- Assessor Parcel Number 0035A01014
Map
Home Values in the Area
Average Home Value in this Area
Property History
| Date | Event | Price | Change | Sq Ft Price |
|---|---|---|---|---|
| 03/11/2025 03/11/25 | Sold | $200,000 | -14.9% | $152 / Sq Ft |
| 02/12/2025 02/12/25 | Pending | -- | -- | -- |
| 11/12/2024 11/12/24 | Price Changed | $235,000 | -6.0% | $178 / Sq Ft |
| 11/02/2024 11/02/24 | Price Changed | $250,000 | -3.8% | $190 / Sq Ft |
| 10/16/2024 10/16/24 | Price Changed | $260,000 | -8.8% | $197 / Sq Ft |
| 09/19/2024 09/19/24 | Price Changed | $285,000 | -3.4% | $216 / Sq Ft |
| 09/05/2024 09/05/24 | For Sale | $295,000 | +70.5% | $224 / Sq Ft |
| 03/15/2024 03/15/24 | Sold | $173,000 | -13.5% | $131 / Sq Ft |
| 01/26/2024 01/26/24 | Pending | -- | -- | -- |
| 01/03/2024 01/03/24 | For Sale | $200,000 | -- | $152 / Sq Ft |
Tax History
| Year | Tax Paid | Tax Assessment Tax Assessment Total Assessment is a certain percentage of the fair market value that is determined by local assessors to be the total taxable value of land and additions on the property. | Land | Improvement |
|---|---|---|---|---|
| 2024 | $2,585 | $180,466 | $34,404 | $146,062 |
| 2023 | $1,743 | $98,991 | $15,000 | $83,991 |
| 2022 | $1,706 | $98,991 | $15,000 | $83,991 |
| 2021 | $1,586 | $98,991 | $15,000 | $83,991 |
| 2020 | $1,703 | $98,991 | $15,000 | $83,991 |
| 2019 | $1,698 | $98,991 | $15,000 | $83,991 |
| 2018 | $1,586 | $98,991 | $15,000 | $83,991 |
| 2017 | $1,691 | $98,991 | $15,000 | $83,991 |
| 2016 | $1,691 | $98,991 | $15,000 | $83,991 |
| 2015 | $1,731 | $110,660 | $17,500 | $93,160 |
| 2014 | $1,668 | $110,663 | $17,500 | $93,163 |
Mortgage History
| Date | Status | Loan Amount | Loan Type |
|---|---|---|---|
| Open | $160,000 | New Conventional | |
| Previous Owner | $162,700 | Construction | |
| Previous Owner | $111,690 | New Conventional |
Deed History
| Date | Type | Sale Price | Title Company |
|---|---|---|---|
| Warranty Deed | $200,000 | None Listed On Document | |
| Warranty Deed | $173,000 | None Listed On Document | |
| Warranty Deed | $110,000 | -- |
Similar Homes in Henderson, NC
Source: Doorify MLS
MLS Number: 10050700
APN: 0035A01014
- 1308 Oakridge Ave Unit 3
- 1581 Graham Ave Unit 3
- 1723 Lynne Ave
- Lot 5 Sidney Hill
- 1517 Peace St
- 204 Par Dr
- 407 Eagle Ct
- 1809 Waddill Way
- 1704 Cypress Dr
- 2118 N Woodland Rd
- 2040 Fernwood Dr Unit 3
- 1822 Ruin Creek Rd
- 1101 Brookrun Rd
- 1105 Brookrun Rd
- 1106 Brookrun Rd
- 1102 Brookrun Rd
- 1104 Brookrun Rd
- 3203 Cameron Dr
- 431 Waddill St
- 111 Market St
