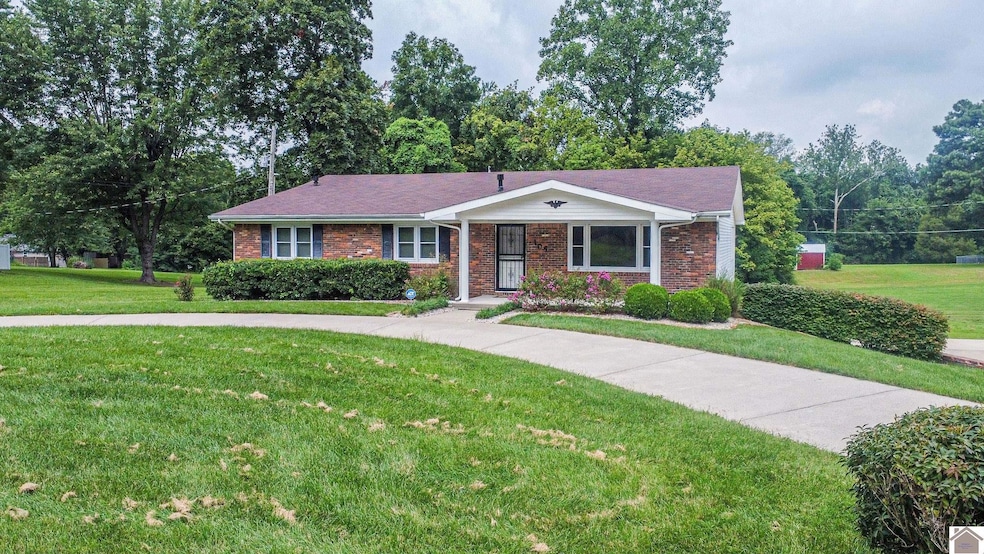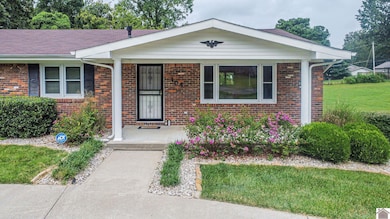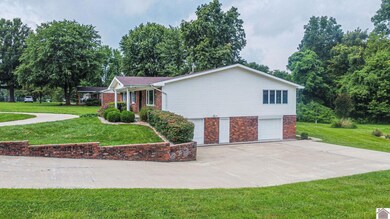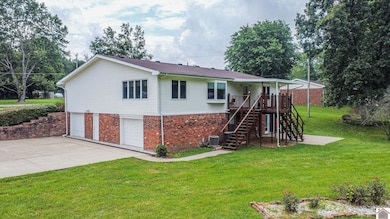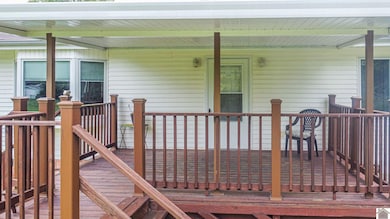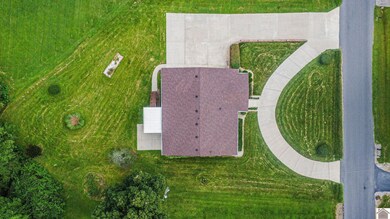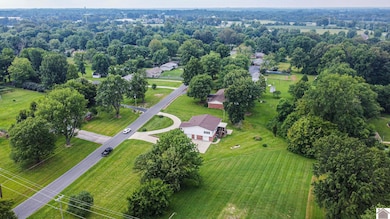
105 Rebecca Ln Paducah, KY 42001
Highlights
- Deck
- Corner Lot
- Workshop
- Concord Elementary School Rated A
- Covered patio or porch
- Formal Dining Room
About This Home
As of January 2025Are you looking for square footage for a big family. Take a look at this 4 bedroom 2 1/2 bath home. Close to McCracken county schools and all the amenities of living close to shopping. You will find an open concept living room continued into a kitchen with an island with plenty of cabinet space. Look out the beautiful bay windows to a spacious back deck and yard. Large primary bedroom has en-suite with spa tub. All the bedrooms on 1st floor. Additional living space in finished basement with lanundry, garage and workshop. Home warranty provided with closing. New paint in living area and hallway makes this a move in ready home almost in time to get started for a new school year.
Home Details
Home Type
- Single Family
Est. Annual Taxes
- $2,012
Year Built
- Built in 1974
Lot Details
- 0.88 Acre Lot
- Property fronts an easement
- Corner Lot
Home Design
- Brick Exterior Construction
- Block Foundation
- Frame Construction
- Composition Shingle Roof
- Vinyl Siding
Interior Spaces
- Multi-Level Property
- Sheet Rock Walls or Ceilings
- Ceiling Fan
- Ventless Fireplace
- Gas Log Fireplace
- Thermal Pane Windows
- Casement Windows
- Formal Dining Room
- Workshop
- Washer and Dryer Hookup
Kitchen
- Eat-In Kitchen
- Stove
- Microwave
- Dishwasher
Flooring
- Carpet
- Laminate
- Ceramic Tile
Bedrooms and Bathrooms
- 4 Bedrooms
Partially Finished Basement
- Walk-Out Basement
- Sump Pump
- Fireplace in Basement
- Laundry in Basement
Home Security
- Burglar Security System
- Fire and Smoke Detector
Parking
- 2 Car Attached Garage
- Workshop in Garage
- Garage Door Opener
- Circular Driveway
Outdoor Features
- Deck
- Covered patio or porch
- Exterior Lighting
Utilities
- Forced Air Heating and Cooling System
- Septic System
- Cable TV Available
Map
Home Values in the Area
Average Home Value in this Area
Property History
| Date | Event | Price | Change | Sq Ft Price |
|---|---|---|---|---|
| 01/31/2025 01/31/25 | Sold | $310,000 | -1.6% | $90 / Sq Ft |
| 01/01/2025 01/01/25 | Pending | -- | -- | -- |
| 12/24/2024 12/24/24 | Price Changed | $315,000 | -3.0% | $92 / Sq Ft |
| 10/23/2024 10/23/24 | Price Changed | $324,900 | -1.5% | $95 / Sq Ft |
| 07/30/2024 07/30/24 | For Sale | $329,900 | -- | $96 / Sq Ft |
Tax History
| Year | Tax Paid | Tax Assessment Tax Assessment Total Assessment is a certain percentage of the fair market value that is determined by local assessors to be the total taxable value of land and additions on the property. | Land | Improvement |
|---|---|---|---|---|
| 2024 | $2,012 | $248,100 | $0 | $0 |
| 2023 | $1,973 | $248,100 | $0 | $0 |
| 2022 | $2,063 | $207,600 | $0 | $0 |
| 2021 | $931 | $233,175 | $0 | $0 |
| 2020 | $944 | $95,000 | $0 | $0 |
| 2019 | $940 | $95,000 | $0 | $0 |
| 2018 | $1,314 | $134,300 | $0 | $0 |
| 2017 | $1,277 | $134,300 | $0 | $0 |
| 2016 | $1,277 | $134,300 | $0 | $0 |
| 2015 | $922 | $134,300 | $0 | $0 |
| 2013 | $922 | $134,300 | $0 | $0 |
| 2012 | $922 | $134,300 | $0 | $0 |
Mortgage History
| Date | Status | Loan Amount | Loan Type |
|---|---|---|---|
| Open | $310,000 | VA | |
| Closed | $310,000 | VA |
Deed History
| Date | Type | Sale Price | Title Company |
|---|---|---|---|
| Warranty Deed | $310,000 | None Listed On Document | |
| Warranty Deed | $310,000 | None Listed On Document |
Similar Homes in Paducah, KY
Source: Western Kentucky Regional MLS
MLS Number: 128020
APN: 076-10-00-050
- 145 Brenna Dr
- 100 Fair Chase Dr
- 6340 Connie Sue Ave
- 6341 Waid Cir
- 155 Christin Cove
- 3278 Sandpiper Cir
- 3275 Sandpiper Cir
- 5269 Hinkleville Rd
- 5360 Shelldrake Ln
- 5360 Us Highway 60 W
- 5307 Shelldrake Ln
- 5345 Hinkleville Rd
- 6611 Cairo Rd
- 5470 Stevin Dr
- 4175 Olivet Church Rd
- 5290 Enterprise Dr Unit Lot 6
- 5270 Enterprise Dr Unit lot 4
- 5230 Enterprise Dr Unit Lot 9B
- 5115 Kindred Ave
- 3510 Olivet Church Rd
