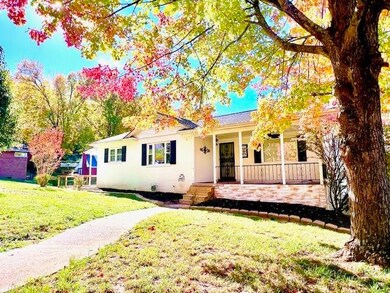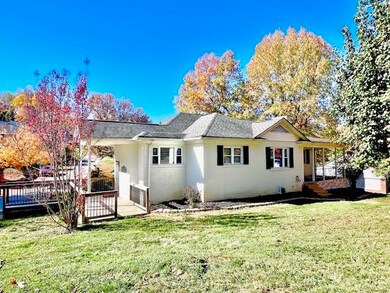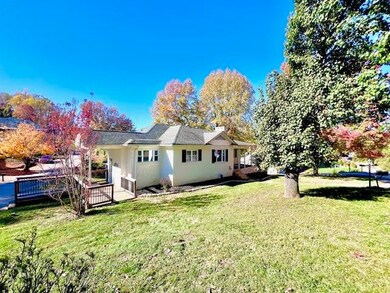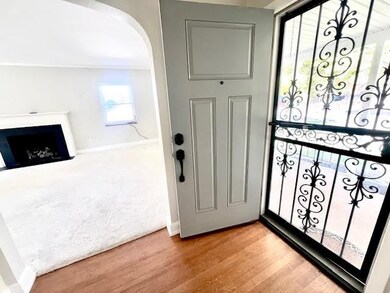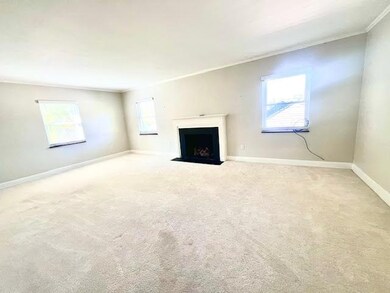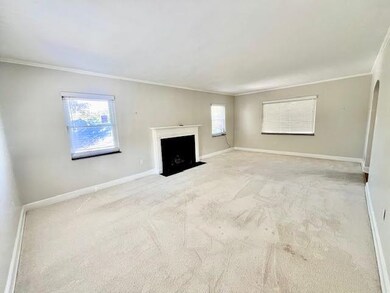
105 Ricketts Rd Huntington, WV 25705
Southeast Hills NeighborhoodEstimated payment $1,689/month
Highlights
- Raised Ranch Architecture
- Porch
- Brick or Stone Mason
- Fireplace
- 1 Car Attached Garage
- Patio
About This Home
This fabulous painted brick home is located on a corner lot. Very desirable area with so many updates including newer windows and roof, hvac, and stainless appliances. This is a gorgeous home that gives such a warm feeling inside! The first floor offers a spacious LR with fireplace, two bedrooms with cute built-ins, kitchen/breakfast nook that has an adorable built-in hutch, full bath with double sink and gorgeous HW floors! The walk out basement has great second living quarters with a bedroom, walk-in closet, full bath, huge den with a cozy fireplace and an equipped kitchen. It also has a separate entrance from the side of the home where the off street parking and driveway is located. There is a huge gathering/sunroom addition in the basement with nice cathedral ceilings just off from the one car attached garage. Nice yard for entertaining or pets.
Home Details
Home Type
- Single Family
Est. Annual Taxes
- $1,517
Year Built
- Built in 1951
Lot Details
- 0.28 Acre Lot
- Lot Has A Rolling Slope
Home Design
- Raised Ranch Architecture
- Brick or Stone Mason
- Shingle Roof
- Vinyl Construction Material
Interior Spaces
- 2,771 Sq Ft Home
- Living Quarters
- Ceiling Fan
- Fireplace
- Insulated Windows
- Window Treatments
- Washer and Dryer Hookup
- Finished Basement
Kitchen
- Oven or Range
- Microwave
- Dishwasher
Bedrooms and Bathrooms
- 3 Bedrooms
- 2 Full Bathrooms
Home Security
- Storm Doors
- Fire and Smoke Detector
Parking
- 1 Car Attached Garage
- Garage Door Opener
- On-Street Parking
- Off-Street Parking
Outdoor Features
- Patio
- Exterior Lighting
- Porch
Utilities
- Central Heating and Cooling System
- Gas Water Heater
- Cable TV Available
Listing and Financial Details
- Assessor Parcel Number 44
Map
Home Values in the Area
Average Home Value in this Area
Tax History
| Year | Tax Paid | Tax Assessment Tax Assessment Total Assessment is a certain percentage of the fair market value that is determined by local assessors to be the total taxable value of land and additions on the property. | Land | Improvement |
|---|---|---|---|---|
| 2024 | $1,531 | $90,600 | $29,820 | $60,780 |
| 2023 | $1,531 | $90,600 | $29,820 | $60,780 |
| 2022 | $1,543 | $90,600 | $29,820 | $60,780 |
| 2021 | $1,550 | $90,600 | $29,820 | $60,780 |
| 2020 | $1,085 | $85,680 | $29,820 | $55,860 |
| 2019 | $2,898 | $85,680 | $29,820 | $55,860 |
| 2018 | $1,113 | $85,680 | $29,820 | $55,860 |
| 2017 | $1,114 | $85,680 | $29,820 | $55,860 |
| 2016 | $1,112 | $85,680 | $29,820 | $55,860 |
| 2015 | $1,110 | $85,680 | $29,820 | $55,860 |
| 2014 | $1,576 | $93,120 | $29,820 | $63,300 |
Property History
| Date | Event | Price | Change | Sq Ft Price |
|---|---|---|---|---|
| 03/01/2025 03/01/25 | Pending | -- | -- | -- |
| 12/19/2024 12/19/24 | Price Changed | $280,000 | -3.4% | $101 / Sq Ft |
| 11/11/2024 11/11/24 | For Sale | $289,900 | +87.0% | $105 / Sq Ft |
| 08/25/2017 08/25/17 | Sold | $155,000 | -7.5% | $88 / Sq Ft |
| 08/14/2017 08/14/17 | Pending | -- | -- | -- |
| 05/03/2017 05/03/17 | For Sale | $167,500 | -- | $95 / Sq Ft |
Deed History
| Date | Type | Sale Price | Title Company |
|---|---|---|---|
| Interfamily Deed Transfer | -- | None Available | |
| Deed | $155,000 | None Available | |
| Deed | $137,000 | -- |
Mortgage History
| Date | Status | Loan Amount | Loan Type |
|---|---|---|---|
| Open | $50,000 | Credit Line Revolving | |
| Open | $510,400 | New Conventional | |
| Closed | $90,000 | New Conventional | |
| Previous Owner | $83,500 | Stand Alone Refi Refinance Of Original Loan |
Similar Homes in Huntington, WV
Source: Huntington Board of REALTORS®
MLS Number: 180070
APN: 05-73-00550000
- 2154 Kennon Ln
- 102 Ricketts Rd
- 10 Logan Trace
- 103 Fairfax Dr
- 304 Holswade Dr
- 310 Holswade Dr
- 220 Holswade Dr
- 242 Spring Dr
- 111 S Walnut St
- 133 Kings Hwy
- 322 Locust St
- 32 Pogue St
- 113 Edison Dr
- 1956 Underwood Ave
- 123 Green Oak Dr
- 257 Forest Rd
- 1436 Lynn St
- 122 Pine St
- 2633 Washington Blvd
- 1822 16th Street Rd

