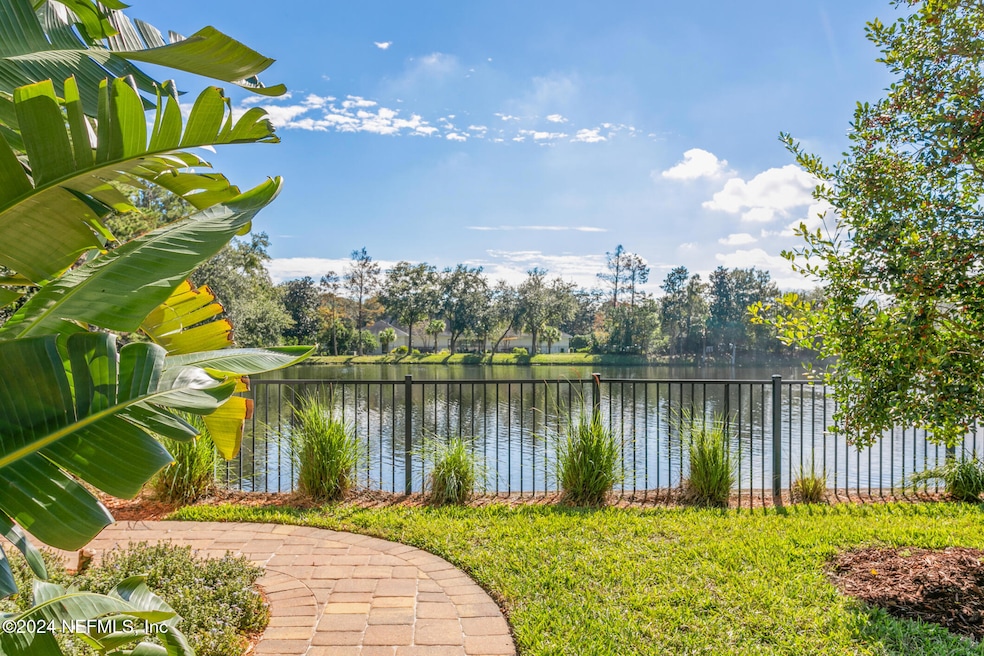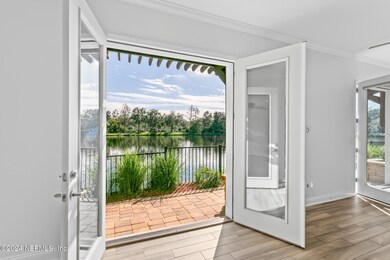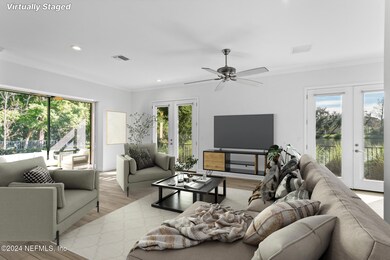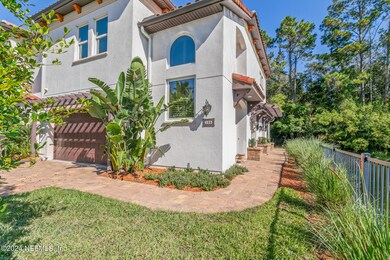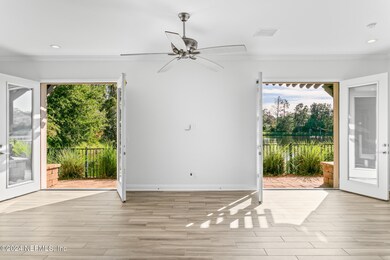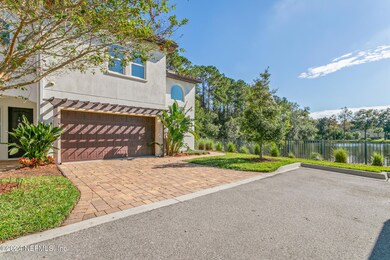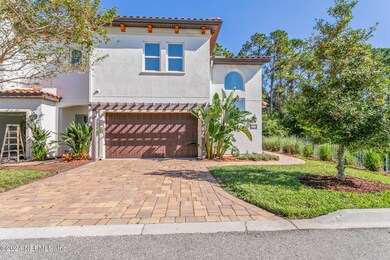
105 Rimini Ct Jacksonville, FL 32225
Girvin NeighborhoodHighlights
- Gated Community
- Open Floorplan
- Terrace
- Waterfront
- Spanish Architecture
- Screened Porch
About This Home
As of April 2025Mediterranean architecture meets an energy efficient smart home with gorgeous water views. This home was customized and upgraded with careful attention to design and detail. You will find, designer light fixtures and fans with Porcelain plank flooring throughout . The downstaris features pro kitchen with an oversized island with seating , granite tops , Frigidaire Gallery Series stainless appliances including a 60'' built in refrigerator and gas range . The dining area can accomodate a large table , The living area brings the outdoors in with pocket sliders that fully open to a large screened porch with pavered floor and tongue and groove ceiling . Two sets of French doors open to a view of the lake with fountain and your own private pavered terrace featuring built in garden boxes and room for a cafe table and chairs . On the second floor you will find the primary suite with double doors, walk in closet , lux lux bath with shower and double vanity. Two generous sized guest bedrooms with full bath and a hidden laundry area complete the 2nd story . The garage has epoxy flooring , EV charger , gas tankless water heater, water softner and wall and cabinet storage . See feature sheet for full upgrade and smart home details .
Townhouse Details
Home Type
- Townhome
Est. Annual Taxes
- $8,402
Year Built
- Built in 2017
Lot Details
- Waterfront
- North Facing Home
HOA Fees
- $535 Monthly HOA Fees
Parking
- 2 Car Garage
- Guest Parking
Home Design
- Spanish Architecture
- Wood Frame Construction
- Tile Roof
- Concrete Siding
- Stucco
Interior Spaces
- 2,217 Sq Ft Home
- 2-Story Property
- Open Floorplan
- Ceiling Fan
- Entrance Foyer
- Screened Porch
- Tile Flooring
Kitchen
- Breakfast Bar
- Gas Cooktop
- Microwave
- Ice Maker
- Dishwasher
- Kitchen Island
- Disposal
Bedrooms and Bathrooms
- 3 Bedrooms
- Walk-In Closet
- Shower Only
Laundry
- Laundry on upper level
- Washer and Electric Dryer Hookup
Home Security
- Security Gate
- Smart Thermostat
Outdoor Features
- Patio
- Terrace
Schools
- Neptune Beach Elementary School
- Landmark Middle School
- Sandalwood High School
Utilities
- Central Heating and Cooling System
- Underground Utilities
- Tankless Water Heater
- Water Softener is Owned
Listing and Financial Details
- Assessor Parcel Number 167159-6120
Community Details
Overview
- Association fees include ground maintenance, maintenance structure, pest control, trash
- Portofino Homeowners / Crescent Mgt Association, Phone Number (904) 708-9328
- Portofino Subdivision
- On-Site Maintenance
Security
- Gated Community
Map
Home Values in the Area
Average Home Value in this Area
Property History
| Date | Event | Price | Change | Sq Ft Price |
|---|---|---|---|---|
| 04/11/2025 04/11/25 | Sold | $575,000 | -3.4% | $259 / Sq Ft |
| 03/18/2025 03/18/25 | Pending | -- | -- | -- |
| 11/18/2024 11/18/24 | For Sale | $595,000 | -- | $268 / Sq Ft |
Tax History
| Year | Tax Paid | Tax Assessment Tax Assessment Total Assessment is a certain percentage of the fair market value that is determined by local assessors to be the total taxable value of land and additions on the property. | Land | Improvement |
|---|---|---|---|---|
| 2024 | $8,402 | $460,166 | $100,000 | $360,166 |
| 2023 | $8,027 | $468,575 | $90,000 | $378,575 |
| 2022 | $6,764 | $397,775 | $70,000 | $327,775 |
| 2021 | $6,246 | $346,532 | $70,000 | $276,532 |
| 2020 | $5,766 | $317,202 | $65,000 | $252,202 |
| 2019 | $6,274 | $341,049 | $75,000 | $266,049 |
| 2018 | $6,305 | $348,178 | $75,000 | $273,178 |
| 2017 | $547 | $30,000 | $30,000 | $0 |
| 2016 | $557 | $30,000 | $0 | $0 |
Mortgage History
| Date | Status | Loan Amount | Loan Type |
|---|---|---|---|
| Open | $357,600 | Adjustable Rate Mortgage/ARM |
Deed History
| Date | Type | Sale Price | Title Company |
|---|---|---|---|
| Special Warranty Deed | $452,600 | Attorney |
Similar Homes in Jacksonville, FL
Source: realMLS (Northeast Florida Multiple Listing Service)
MLS Number: 2057134
APN: 167159-6120
- 13306 Santorini Dr
- 13253 Morning Sun Dr
- 13248 Grant Logan Ln
- 13231 Arbor Vitae Dr
- 13327 Currituck Dr N
- 125 Prindle Dr E
- 1770 Garbo Ct
- 449 Blagdon Ct
- 352 Hartwell Terrace
- 13582 Cardona Dr
- 488 Blagdon Ct
- 476 Blagdon Ct
- 13087 Tall Tree Dr S
- 13102 Tall Tree Dr S
- 210 Naugatuck Dr
- 411 Hartwell Terrace
- 471 Ashcroft Landing Dr
- 397 Prindle Dr E
- 2189 The Woods Dr E
- 318 Naugatuck Dr
