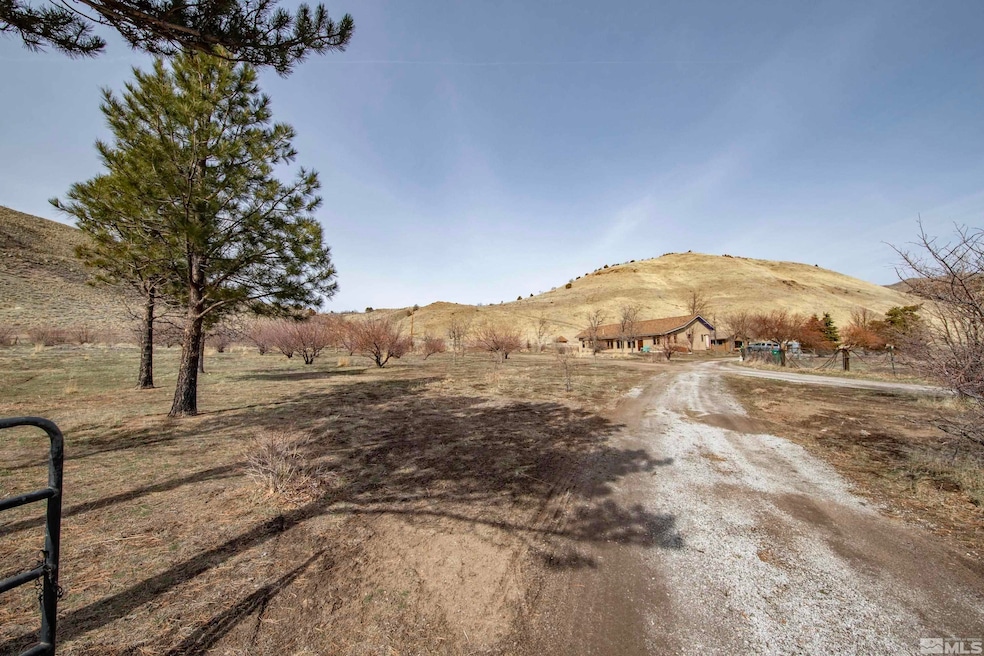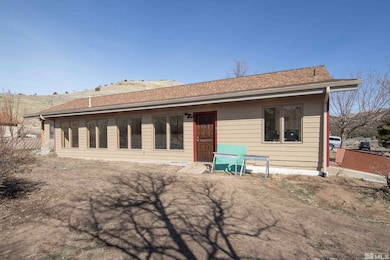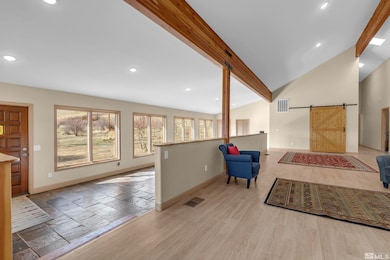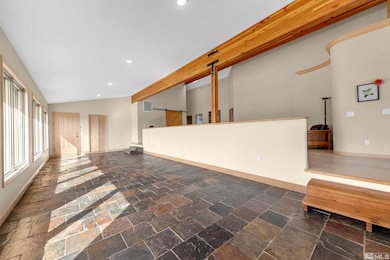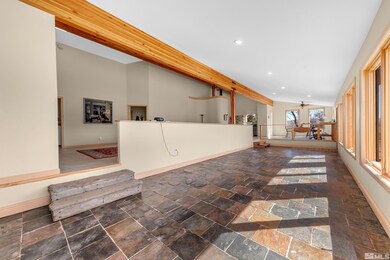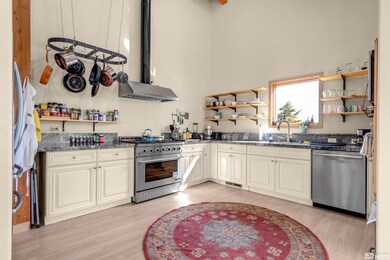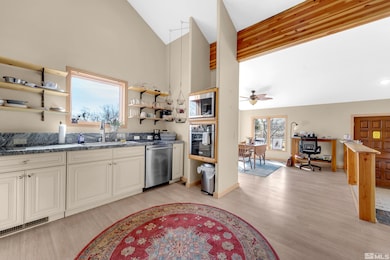
Estimated payment $4,204/month
Highlights
- Barn
- Spa
- 10.24 Acre Lot
- Horses Allowed On Property
- RV Access or Parking
- Mountain View
About This Home
Nestled amidst the serene beauty of Rancho Haven, this stunning modern homestead presents a perfect mix of luxury, sustainability and spacious living. The property spans 10.24 acres, offering a tranquil escape with all the conveniences of contemporary design. Crafted in 2020 with energy efficiency in mind, this passive solar home boasts 16-foot ceilings and an open floor plan that bathes the interior in natural light. The kitchen is a chef's dream featuring granite countertops and a professional gas range/oven, perfect for hosting gatherings or preparing family meals. This home includes three generously sized bedrooms, with the master suite offering dual walk-in closets and a spacious bathroom. Unique to this property, the third bedroom is smartly designed to double as an Airbnb rental, providing a unique income opportunity. Beyond the bedrooms, a dedicated office space ensures work-from-home convenience. A 50 year composite roof, new furnace, A/C unit, well pump, pressure tank, and on-demand water heater underline the property's commitment to quality and comfort. The home’s unique SIP construction (Structurally Insulated Panels) enhances its energy efficiency, while an interior greenhouse invites those with a green thumb to indulge their passion year-round. Equestrian enthusiasts will appreciate the property’s loafing sheds, pipe panel corrals, and its adjacency to BLM land for endless riding opportunities. Mature trees, including a fruit orchard and a fenced garden area, add to the property’s self-sustaining appeal. A large garage/shop with a finished office, and a new basement (perfect for a root cellar), complete this captivating picture. With the property fully fenced and cross-fenced, your private, quiet Nevada retreat awaits.
Home Details
Home Type
- Single Family
Est. Annual Taxes
- $3,125
Year Built
- Built in 2020
Lot Details
- 10.24 Acre Lot
- Open Space
- Property is Fully Fenced
- Landscaped
- Level Lot
- Front and Back Yard Sprinklers
- Manual Sprinklers System
- Property is zoned Ldr
HOA Fees
- $37 Monthly HOA Fees
Property Views
- Mountain
- Desert
- Valley
Home Design
- Pitched Roof
- Composition Shingle Roof
Interior Spaces
- 2,250 Sq Ft Home
- 1-Story Property
- High Ceiling
- Ceiling Fan
- Double Pane Windows
- Blinds
- Wood Frame Window
- Great Room
- Open Floorplan
- Home Office
- Unfinished Basement
- Crawl Space
- Fire and Smoke Detector
Kitchen
- Built-In Oven
- Gas Oven or Range
- Built-In Microwave
- Disposal
- Instant Hot Water
Flooring
- Laminate
- Slate Flooring
Bedrooms and Bathrooms
- 3 Bedrooms
- 2 Full Bathrooms
- Dual Vanity Sinks in Primary Bathroom
- Separate Shower
Laundry
- Laundry Room
- Dryer
- Washer
- Sink Near Laundry
Parking
- 2 Car Detached Garage
- Garage Door Opener
- RV Access or Parking
Schools
- Desert Heights Elementary School
- Cold Springs Middle School
- North Valleys High School
Horse Facilities and Amenities
- Horses Allowed On Property
- Corral
Utilities
- Refrigerated Cooling System
- Forced Air Heating System
- Heating System Uses Propane
- Programmable Thermostat
- Private Company Owned Well
- Tankless Water Heater
- Propane Water Heater
- Septic System
- Internet Available
- Phone Available
Additional Features
- Energy-Efficient Insulation
- Spa
- Barn
Listing and Financial Details
- Assessor Parcel Number 07830102
Community Details
Overview
- Property managed by Sage Management 775-737-2118
Amenities
- Clubhouse
Recreation
- Horses Allowed in Community
- Snow Removal
Map
Home Values in the Area
Average Home Value in this Area
Tax History
| Year | Tax Paid | Tax Assessment Tax Assessment Total Assessment is a certain percentage of the fair market value that is determined by local assessors to be the total taxable value of land and additions on the property. | Land | Improvement |
|---|---|---|---|---|
| 2025 | $3,125 | $144,603 | $25,025 | $119,578 |
| 2024 | $3,125 | $141,877 | $21,700 | $120,177 |
| 2023 | $3,034 | $130,163 | $16,800 | $113,363 |
| 2022 | $2,682 | $99,309 | $14,000 | $85,309 |
| 2021 | $1,487 | $55,087 | $12,250 | $42,837 |
| 2020 | $621 | $23,007 | $12,250 | $10,757 |
| 2019 | $1,416 | $52,448 | $12,250 | $40,198 |
| 2018 | $1,377 | $51,934 | $12,250 | $39,684 |
| 2017 | $1,337 | $52,314 | $12,250 | $40,064 |
| 2016 | $1,303 | $54,314 | $12,250 | $42,064 |
| 2015 | $1,300 | $54,866 | $12,250 | $42,616 |
| 2014 | $1,262 | $47,885 | $6,300 | $41,585 |
| 2013 | -- | $47,920 | $6,300 | $41,620 |
Property History
| Date | Event | Price | Change | Sq Ft Price |
|---|---|---|---|---|
| 03/17/2025 03/17/25 | For Sale | $700,000 | +231.0% | $311 / Sq Ft |
| 02/21/2013 02/21/13 | Sold | $211,500 | -11.9% | $134 / Sq Ft |
| 12/02/2012 12/02/12 | Pending | -- | -- | -- |
| 10/22/2012 10/22/12 | For Sale | $240,000 | -- | $152 / Sq Ft |
Deed History
| Date | Type | Sale Price | Title Company |
|---|---|---|---|
| Bargain Sale Deed | -- | Ticor Title | |
| Bargain Sale Deed | $211,500 | Ticor Title |
Mortgage History
| Date | Status | Loan Amount | Loan Type |
|---|---|---|---|
| Open | $163,000 | New Conventional | |
| Previous Owner | $142,000 | Unknown |
Similar Homes in the area
Source: Northern Nevada Regional MLS
MLS Number: 250003467
APN: 078-301-02
- 255 Clydesdale Dr
- 550 Appaloosa Cir
- 150 Appaloosa Cir
- 27945 Percheron Dr
- 500 Clydesdale Dr
- 22905 Fetlock Dr
- 255 Shetland Cir
- 160 Quarter Horse Cir
- 235 Shetland Cir
- 16100 N Red Rock Rd
- 275 Quarterhorse Cir Unit 202
- 180 Shetland Cir
- 217 Shetland Cir
- 15200 Frontier Rd
- 14590 Rancho Dr
- 95 Arabian Way
- 60 Horseshoe Cir
- 14485 N Red Rock Rd
- 14295 N Red Rock Rd
- 14265 N Red Rock Rd
