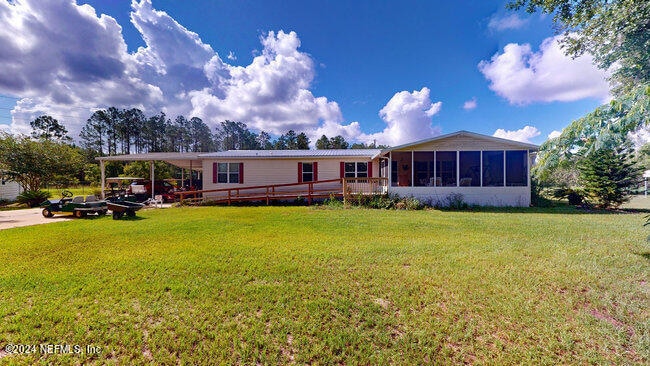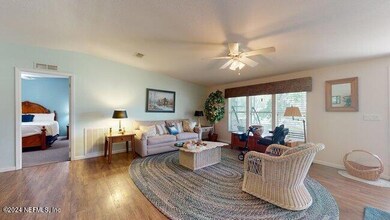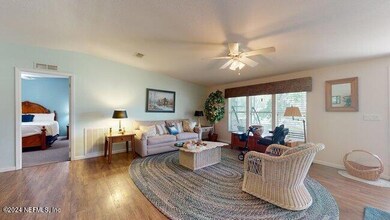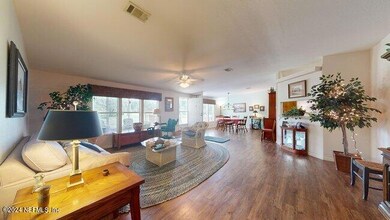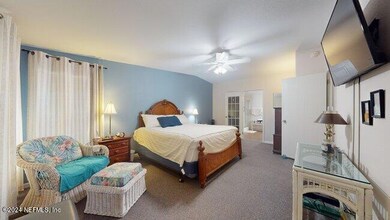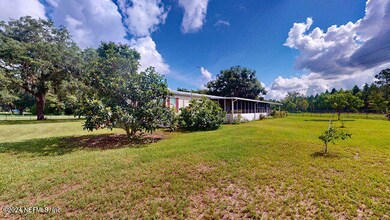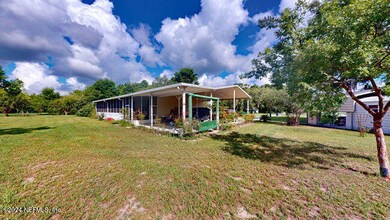
105 Saint Johns Ave Satsuma, FL 32189
Highlights
- Deck
- No HOA
- Walk-In Closet
- Corner Lot
- Screened Porch
- Security Gate
About This Home
As of January 2025Over an acre with a custom 4 bedroom 2 bath manufactured home in pristine condition. Carport, multiple outbuildings for all your storage needs and workshop all on a paved road. At the corner of 309 and St. John's Ave., this property is fully fenced with new roof: 2022, newer A/C: 2020 and new well pump: 2023. This home boast 2 living areas, natural gas stove, water softener, 2 Florida rooms with an outdoor cooking area and security system with a gate. Beautiful trees on site to include a massive Fig tree. Great family home! Seller is motivated! If preferred lender HMA Mortgage is used, lender will pay for appraisal.
Property Details
Home Type
- Multi-Family
Est. Annual Taxes
- $1,170
Year Built
- Built in 2005 | Remodeled
Lot Details
- 1.09 Acre Lot
- Property fronts a county road
- Chain Link Fence
- Corner Lot
Home Design
- Property Attached
- Metal Roof
- Vinyl Siding
Interior Spaces
- 2,356 Sq Ft Home
- 1-Story Property
- Ceiling Fan
- Screened Porch
Kitchen
- Convection Oven
- Gas Oven
- Gas Range
- Microwave
- Dishwasher
Flooring
- Carpet
- Vinyl
Bedrooms and Bathrooms
- 4 Bedrooms
- Split Bedroom Floorplan
- Walk-In Closet
- 2 Full Bathrooms
- Bathtub and Shower Combination in Primary Bathroom
Laundry
- Dryer
- Front Loading Washer
Home Security
- Security System Owned
- Security Gate
Parking
- Garage
- 4 Carport Spaces
Schools
- Browning Pearce Elementary School
- Crescent City Middle School
- Crescent City High School
Utilities
- Central Heating and Cooling System
- Private Water Source
- Water Softener is Owned
- Private Sewer
Additional Features
- Deck
- Accessory Dwelling Unit (ADU)
Community Details
- No Home Owners Association
- St Johns Riverside Ests M Subdivision
Listing and Financial Details
- Assessor Parcel Number 391126823103200040
Map
Home Values in the Area
Average Home Value in this Area
Property History
| Date | Event | Price | Change | Sq Ft Price |
|---|---|---|---|---|
| 01/30/2025 01/30/25 | Sold | $255,000 | -5.2% | $108 / Sq Ft |
| 12/02/2024 12/02/24 | Price Changed | $269,000 | -3.6% | $114 / Sq Ft |
| 07/30/2024 07/30/24 | Price Changed | $279,000 | -7.0% | $118 / Sq Ft |
| 07/17/2024 07/17/24 | For Sale | $299,999 | -- | $127 / Sq Ft |
About the Listing Agent

I am a world traveler, have lived abroad & speak fluent French. After spending 18 years as an R.N I opened my own business serving equestrians. A critical job move for my husband brought us to Florida & I started my Real Estate career. I love NE Florida & have made it my business to know a lot about it. I am dedicated to my customers and do most of my business by referral. I am also a certified Seniors Real Estate Specialist and can help with your mature lifestyle from upsizing, downsizing,
Joanne's Other Listings
Source: realMLS (Northeast Florida Multiple Listing Service)
MLS Number: 2037428
- 111 Raleigh Ave
- 000 Brown Rd
- 423 3rd St
- 231 County Road 309
- 241 Saint Johns Ave
- 100 Canary Ln
- 415 3rd St
- 249 County Road 309
- 305 Saint Johns Ave
- 100 Musket Dr
- 103 Yancey Cir
- 114 Musket Dr
- 0 Satsuma Cir
- 112 Huron Ave
- 116 Huron Ave
- 107 Musket Dr
- 261 Folklore Dr
- 104 Frankfort St
- XX Ambrose Rd
- 541 1st Ave
