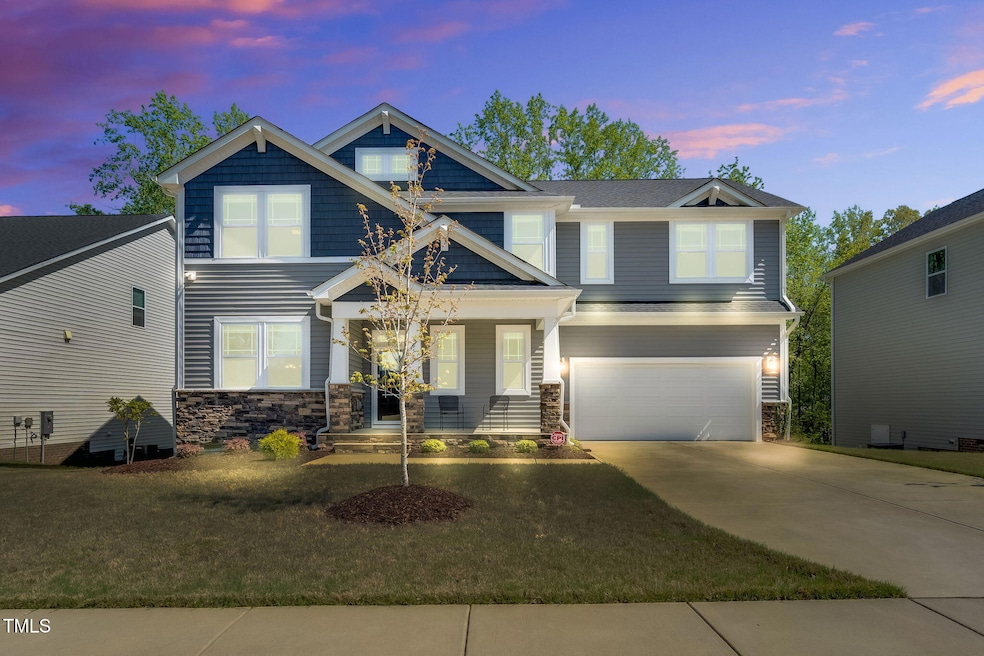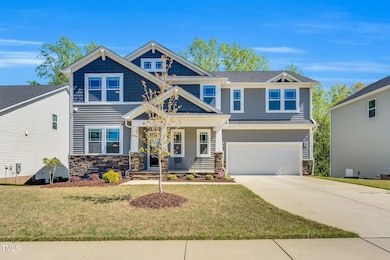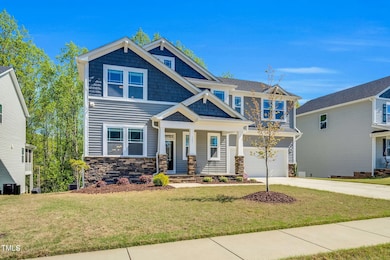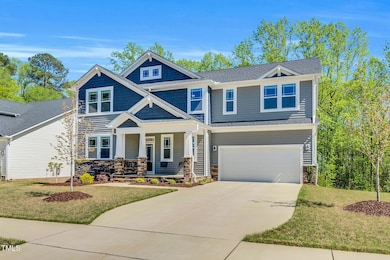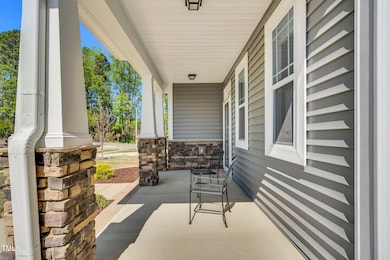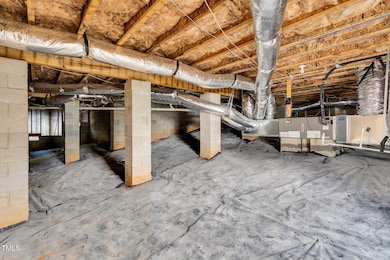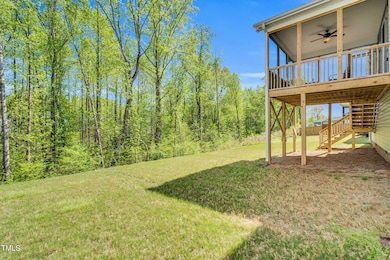
105 Scoville Rd Garner, NC 27529
Estimated payment $3,684/month
Highlights
- Popular Property
- Open Floorplan
- Main Floor Bedroom
- View of Trees or Woods
- Craftsman Architecture
- Loft
About This Home
Gold Medal Winner of the 2021 Parade of Homes - this exceptional 5 bedroom/3.5 bathrooms, Parker Floorplan blends elegance, function, and thoughtful design. The open-concept main floor is filled with natural light and features a chef's kitchen with a large island, granite countertops, tile backsplash, stainless steel appliances, a walk-in pantry, and ample cabinet space. Designed for multi-generational living, the main level includes a private in-law suite with a full bathroom/walk-in shower. The mudroom/drop zone off the garage entry provides everyday convenience and organization. A spacious two-car garage and wide driveway offer plenty of parking.
Upstairs, the grand owner's suite boasts two walk-in closets and a spa-like en-suite bath. A spacious loft offers additional living or flex space. Nice sized secondary bedrooms come with plenty of closet space. Enjoy peaceful views relaxing on a large screened porch overlooking a wooded backdrop making it your own private oasis. Plenty of storage space offered in the massive walk-in crawl space. Move-in ready and like new, this home is packed with upgrades and ideally located just minutes from White Oak Shopping Center and Downtown Raleigh—offering a convenient commute and access to shopping, dining, and more.
Home Details
Home Type
- Single Family
Est. Annual Taxes
- $5,703
Year Built
- Built in 2021
Lot Details
- 9,583 Sq Ft Lot
- Landscaped
- Front Yard
HOA Fees
- $33 Monthly HOA Fees
Parking
- 2 Car Attached Garage
- Private Driveway
- 4 Open Parking Spaces
Home Design
- Craftsman Architecture
- Brick or Stone Mason
- Raised Foundation
- Shingle Roof
- Shake Siding
- Vinyl Siding
- Stone
Interior Spaces
- 3,268 Sq Ft Home
- 2-Story Property
- Open Floorplan
- Crown Molding
- Tray Ceiling
- Smooth Ceilings
- Ceiling Fan
- Family Room
- L-Shaped Dining Room
- Loft
- Screened Porch
- Utility Room
- Views of Woods
- Fire and Smoke Detector
Kitchen
- Range
- Microwave
- Dishwasher
- Kitchen Island
- Granite Countertops
Flooring
- Carpet
- Luxury Vinyl Tile
Bedrooms and Bathrooms
- 5 Bedrooms
- Main Floor Bedroom
- Dual Closets
- Walk-In Closet
- Separate Shower in Primary Bathroom
Laundry
- Laundry Room
- Dryer
- Washer
Schools
- Aversboro Elementary School
- East Garner Middle School
- South Garner High School
Utilities
- Central Air
- Heat Pump System
Community Details
- Association fees include ground maintenance
- Elite Management Association, Phone Number (919) 233-7660
- Oak Park Subdivision
- Maintained Community
Listing and Financial Details
- Assessor Parcel Number 1629039255
Map
Home Values in the Area
Average Home Value in this Area
Tax History
| Year | Tax Paid | Tax Assessment Tax Assessment Total Assessment is a certain percentage of the fair market value that is determined by local assessors to be the total taxable value of land and additions on the property. | Land | Improvement |
|---|---|---|---|---|
| 2024 | $5,703 | $549,854 | $80,000 | $469,854 |
| 2023 | $5,093 | $395,106 | $70,000 | $325,106 |
| 2022 | $4,248 | $395,106 | $70,000 | $325,106 |
| 2021 | $218 | $70,000 | $70,000 | $0 |
Property History
| Date | Event | Price | Change | Sq Ft Price |
|---|---|---|---|---|
| 04/11/2025 04/11/25 | For Sale | $570,000 | -- | $174 / Sq Ft |
Similar Homes in the area
Source: Doorify MLS
MLS Number: 10088934
APN: 1629.03-03-9255-000
- 111 Kim Bark Path
- 176 Belleforte Park Cir
- 139 Pronghorn Deer Ct
- 159 Yellow River Way
- 215 Anise Ln
- 227 Anise Ln
- 195 Anise Ln
- 191 Anise Ln
- 184 Pinkie Ln
- 187 Pinkie Ln
- 108 Pronghorn Deer Ct
- 156 Pinkie Ln
- 153 Klamath Dr
- 176 Kobus Ct
- 168 Kobus Ct
- 172 Kobus Ct
- 164 Kobus Ct
- 180 Kobus Ct
- 160 Kobus Ct
- 148 Kobus Ct
