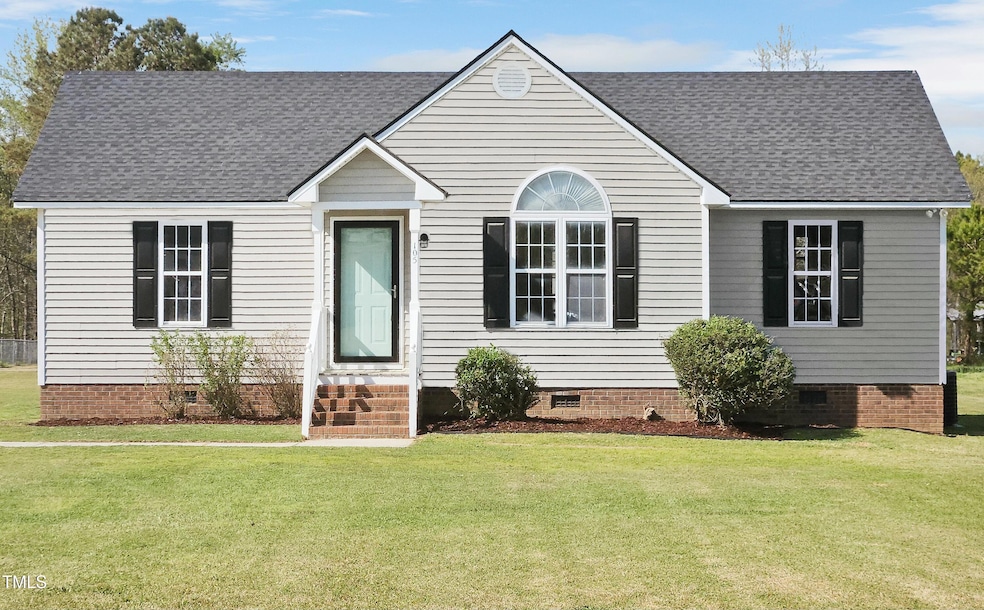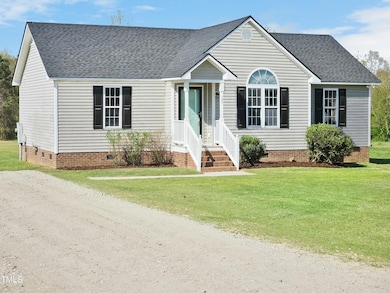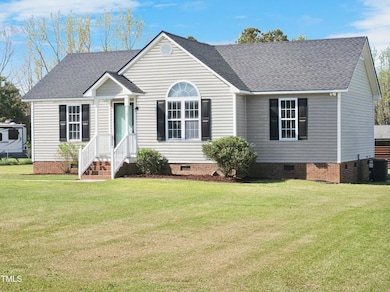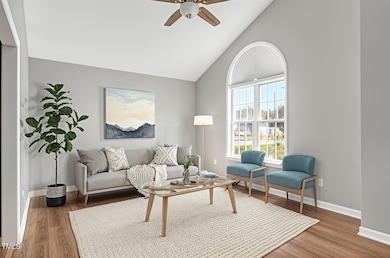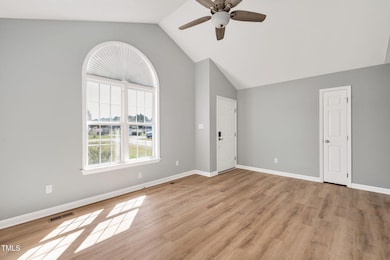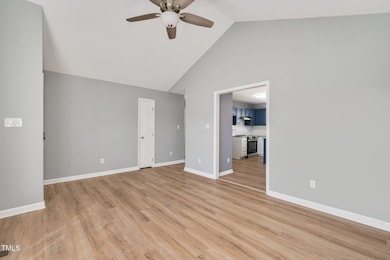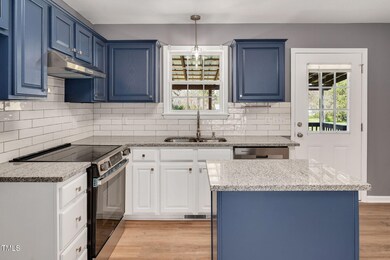
105 Seminole Dr Wendell, NC 27591
Archer Lodge NeighborhoodEstimated payment $1,904/month
Highlights
- Traditional Architecture
- Wood Flooring
- Cooling Available
- Riverwood Elementary School Rated A-
- No HOA
- 1-Story Property
About This Home
Beautifully updated gem just outside of Archer Lodge! Recently renovated, every inch of this property has been thoughtfully upgraded for comfort and style. Step inside to discover a bright and spacious floor plan, quality new waterproof LVP floors, fresh, neutral tones, sleek granite countertops, a stunning backsplash, and new stainless steel appliances. Outside, you'll find a private, fully covered deck with seating, perfect for hosting a BBQ or unwinding after a busy day. Don't miss your opportunity to own this spectacular home—and remember, we can't accept an offer you don't make!
Home Details
Home Type
- Single Family
Est. Annual Taxes
- $1,418
Year Built
- Built in 1998
Lot Details
- 0.92 Acre Lot
Home Design
- Traditional Architecture
- Brick Foundation
- Shingle Roof
- Vinyl Siding
Interior Spaces
- 1,118 Sq Ft Home
- 1-Story Property
- Wood Flooring
- Basement
- Crawl Space
- Electric Range
Bedrooms and Bathrooms
- 3 Bedrooms
- 2 Full Bathrooms
Parking
- 2 Parking Spaces
- 2 Open Parking Spaces
Schools
- Riverwood Elementary School
- Archer Lodge Middle School
- Corinth Holder High School
Utilities
- Cooling Available
- Heating Available
- Septic Tank
Community Details
- No Home Owners Association
- Creekside Subdivision
Listing and Financial Details
- Assessor Parcel Number 16L04009Z
Map
Home Values in the Area
Average Home Value in this Area
Tax History
| Year | Tax Paid | Tax Assessment Tax Assessment Total Assessment is a certain percentage of the fair market value that is determined by local assessors to be the total taxable value of land and additions on the property. | Land | Improvement |
|---|---|---|---|---|
| 2024 | $1,418 | $143,200 | $52,000 | $91,200 |
| 2023 | $1,418 | $143,200 | $52,000 | $91,200 |
| 2022 | $1,432 | $143,200 | $52,000 | $91,200 |
| 2021 | $1,360 | $143,200 | $52,000 | $91,200 |
| 2020 | $1,403 | $143,200 | $52,000 | $91,200 |
| 2019 | $1,403 | $143,200 | $52,000 | $91,200 |
| 2018 | $0 | $104,250 | $33,000 | $71,250 |
| 2017 | $1,022 | $104,250 | $33,000 | $71,250 |
| 2016 | $1,022 | $104,250 | $33,000 | $71,250 |
| 2015 | $970 | $104,250 | $33,000 | $71,250 |
| 2014 | $970 | $104,250 | $33,000 | $71,250 |
Property History
| Date | Event | Price | Change | Sq Ft Price |
|---|---|---|---|---|
| 04/21/2025 04/21/25 | Pending | -- | -- | -- |
| 04/15/2025 04/15/25 | Price Changed | $319,900 | -3.0% | $286 / Sq Ft |
| 03/31/2025 03/31/25 | For Sale | $329,900 | -- | $295 / Sq Ft |
Deed History
| Date | Type | Sale Price | Title Company |
|---|---|---|---|
| Warranty Deed | $184,000 | None Listed On Document |
Mortgage History
| Date | Status | Loan Amount | Loan Type |
|---|---|---|---|
| Open | $216,000 | New Conventional |
Similar Homes in Wendell, NC
Source: Doorify MLS
MLS Number: 10085927
APN: 16L04009Z
