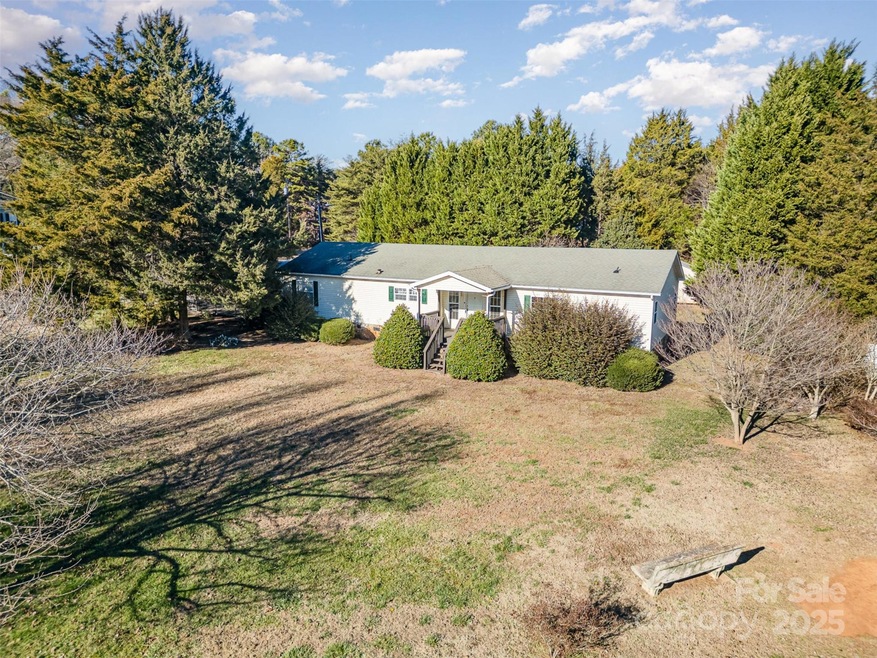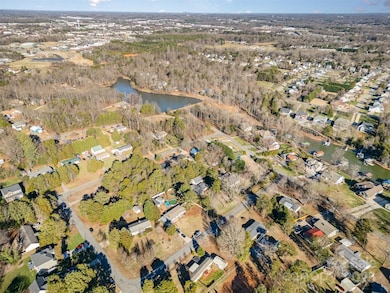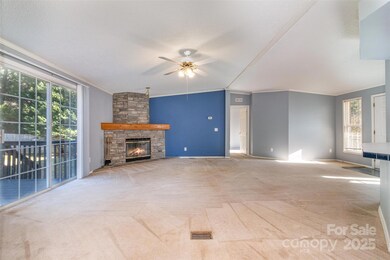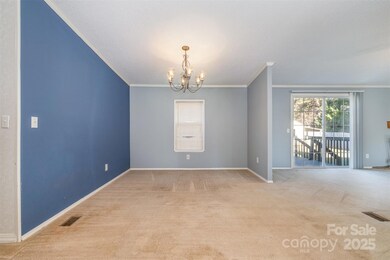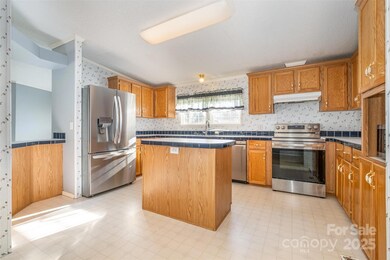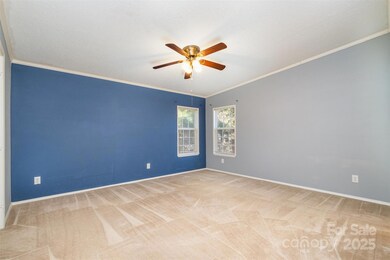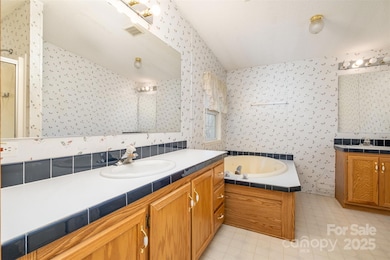
105 Shall Mar Ln Mooresville, NC 28117
Lake Norman NeighborhoodHighlights
- Boat or Launch Ramp
- Access To Lake
- Deck
- Lake Norman Elementary School Rated A-
- Open Floorplan
- Wooded Lot
About This Home
As of February 2025Spacious corner lot property with community boat access to Lake Norman! Close to EVERYTHING including local lake hotspots plus plenty of grocery options & Costco. Home is on a 1/2 acre lot w/ oversized front & back yards perfect for hosting family and friends for lake days. Inside you'll find a spacious open floor plan. Oversized living room has focal stone fireplace and open breakfast bar into kitchen. Kitchen has tons of wooden cabinets for storage plus pantry, center island, and matching S.S appliances. Separate dining room off to the side allowing for plenty of seating. Primary bedroom suite has separate sitting area ideal for office space or library plus large walk-in closet. Attached bath has soaking tub and dual sinks making getting ready a joy. 2 additional bedrooms & hall bath perfect for family or guests. Private backyard has ramp access for oversized deck plus storage shed equip with electricity and fan. All of this just steps from Lake Norman & Regency Lake. A must see!!
Last Agent to Sell the Property
Keller Williams Ballantyne Area Brokerage Email: listings@hprea.com License #268537

Co-Listed By
Keller Williams Ballantyne Area Brokerage Email: listings@hprea.com License #347699
Property Details
Home Type
- Manufactured Home
Year Built
- Built in 2000
Lot Details
- Lot Dimensions are 123x177x135x160x15x11
- Corner Lot
- Level Lot
- Cleared Lot
- Wooded Lot
Home Design
- Ranch Style House
- Slab Foundation
- Vinyl Siding
- Stone Veneer
Interior Spaces
- Open Floorplan
- Ceiling Fan
- Wood Burning Fireplace
- Living Room with Fireplace
- Linoleum Flooring
- Laundry Room
Kitchen
- Breakfast Bar
- Oven
- Microwave
- Dishwasher
Bedrooms and Bathrooms
- 3 Main Level Bedrooms
- Walk-In Closet
- 2 Full Bathrooms
- Garden Bath
Parking
- Attached Carport
- Driveway
Accessible Home Design
- Ramp on the main level
Outdoor Features
- Access To Lake
- Boat or Launch Ramp
- Deck
- Shed
Schools
- Lake Norman Elementary School
- Woodland Heights Middle School
- Lake Norman High School
Utilities
- Forced Air Heating and Cooling System
- Community Well
- Septic Tank
Community Details
- Regency Lake Village Subdivision
Listing and Financial Details
- Assessor Parcel Number 4646-08-3753.000
Map
Home Values in the Area
Average Home Value in this Area
Property History
| Date | Event | Price | Change | Sq Ft Price |
|---|---|---|---|---|
| 02/25/2025 02/25/25 | Sold | $310,000 | +3.3% | $172 / Sq Ft |
| 01/22/2025 01/22/25 | Price Changed | $300,000 | -10.4% | $167 / Sq Ft |
| 01/06/2025 01/06/25 | For Sale | $335,000 | -- | $186 / Sq Ft |
Similar Homes in Mooresville, NC
Source: Canopy MLS (Canopy Realtor® Association)
MLS Number: 4209207
APN: 4646-08-3753.000
- 110 Hazelton Loop
- 204 Regency Rd
- 1 Regency Rd
- 1 Regency Rd Unit 1
- 158 Regency Rd
- 227 Corona Cir Unit 19
- 121 Canvasback Rd
- 143 Shoreview Dr Unit 7
- 127 Fantasy Ln
- 325 Wood Duck Loop
- 0 Brawley School Rd
- 286 Canvasback Rd
- 156 Bufflehead Dr Unit Lot 19
- 138 Bufflehead Dr
- 400 Canvasback Rd
- 118 Broadbill Dr
- 133 Broadbill Dr
- 248 Singleton Rd Unit 25
- 148 Dabbling Duck Cir
- 189 Billy Jo Rd
