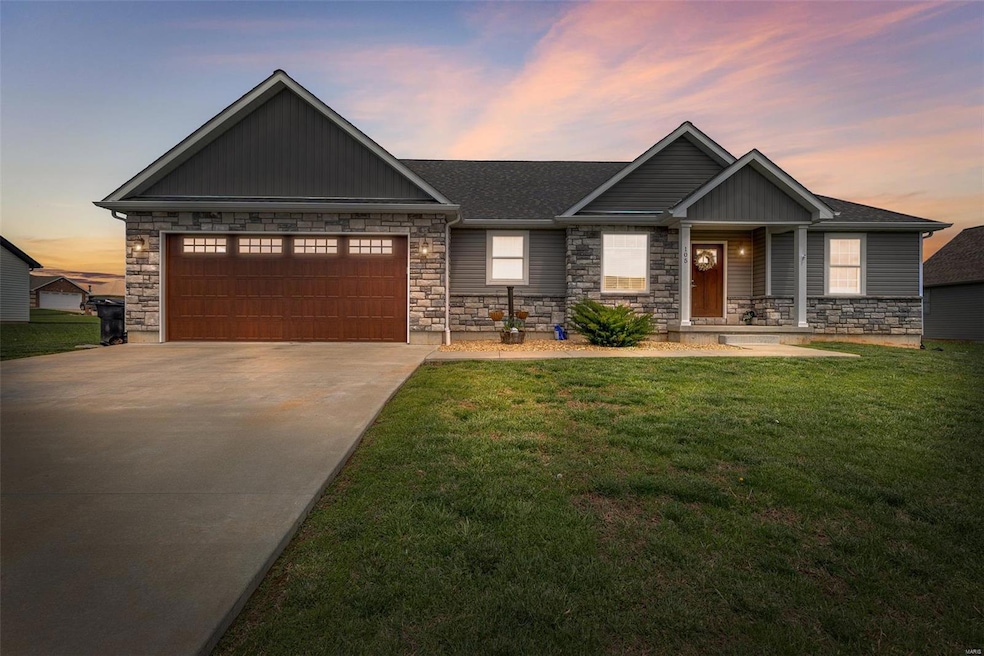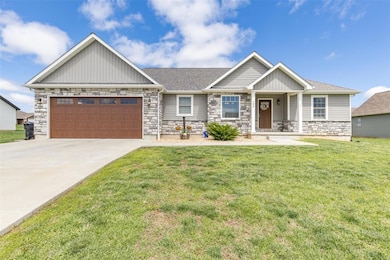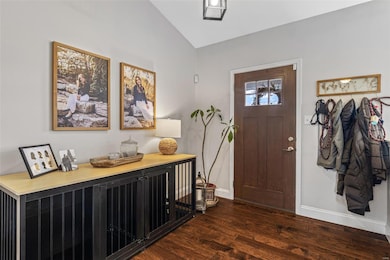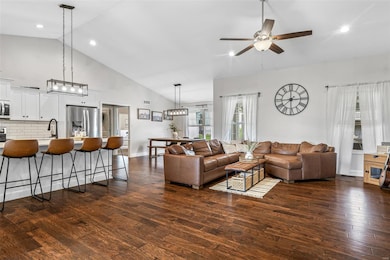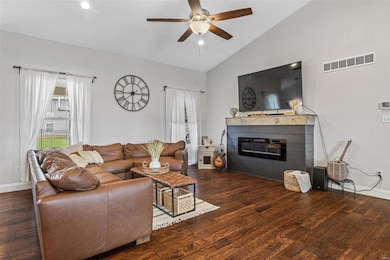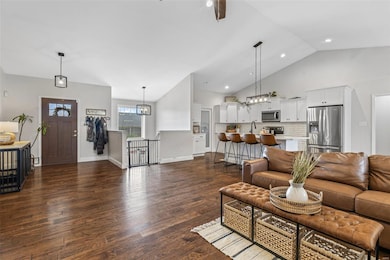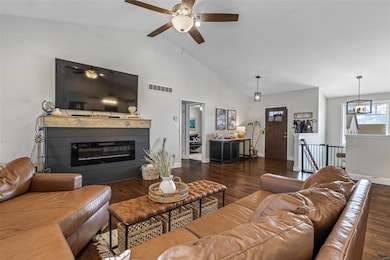
105 Shepherd Mountain Rd Farmington, MO 63640
Estimated payment $2,682/month
Highlights
- Traditional Architecture
- 2 Car Attached Garage
- Living Room
- Farmington Senior High School Rated A-
- Brick Veneer
- Laundry Room
About This Home
Spacious and filled with natural light, this 4-bedroom, 3-bath home offers the perfect blend of comfort and functionality. The open floor plan is ideal for everyday living and entertaining, with large windows that flood the space with sunshine. The kitchen features solid surface countertops, a walk-in pantry, and plenty of workspace for the home chef. Enjoy the privacy of a split-bedroom layout— the primary suite includes a walk-in closet and a luxurious en-suite bath with double sinks, a soaking tub, and a separate shower. The main floor laundry can also be accessed from the walk-in closet. The finished lower level expands your living space with a generous family room, an additional bedroom and full bath, plus a bonus room perfect for a home office or gym. You’ll also appreciate the dedicated storage areas and additional washer/dryer hook-ups. This home is conveniently located just minutes from downtown, let's schedule a tour today!
Home Details
Home Type
- Single Family
Est. Annual Taxes
- $2,431
Year Built
- Built in 2022
Lot Details
- 0.29 Acre Lot
- Lot Dimensions are 102 x 125
- Level Lot
Parking
- 2 Car Attached Garage
Home Design
- Traditional Architecture
- Brick Veneer
- Vinyl Siding
Interior Spaces
- 2,620 Sq Ft Home
- 1-Story Property
- Electric Fireplace
- Family Room
- Living Room
- Dining Room
- Partially Finished Basement
- Finished Basement Bathroom
- Laundry Room
Kitchen
- Range
- Microwave
- Dishwasher
Bedrooms and Bathrooms
- 4 Bedrooms
- 3 Full Bathrooms
Schools
- Farmington R-Vii Elementary School
- Farmington Middle School
- Farmington Sr. High School
Utilities
- Forced Air Heating System
- Well
Listing and Financial Details
- Assessor Parcel Number 14-10-01-00-000-0009.45
Map
Home Values in the Area
Average Home Value in this Area
Tax History
| Year | Tax Paid | Tax Assessment Tax Assessment Total Assessment is a certain percentage of the fair market value that is determined by local assessors to be the total taxable value of land and additions on the property. | Land | Improvement |
|---|---|---|---|---|
| 2024 | $2,431 | $48,270 | $7,830 | $40,440 |
| 2023 | $2,431 | $48,270 | $7,830 | $40,440 |
| 2022 | $1,320 | $26,120 | $7,830 | $18,290 |
Property History
| Date | Event | Price | Change | Sq Ft Price |
|---|---|---|---|---|
| 04/23/2025 04/23/25 | For Sale | $445,000 | -- | $170 / Sq Ft |
| 04/21/2025 04/21/25 | Off Market | -- | -- | -- |
Similar Homes in Farmington, MO
Source: MARIS MLS
MLS Number: MAR25024808
APN: 14-10-01-00-000-0009.45
- 109 Shepherd Mountain Rd
- 115 Buford Mountain Rd
- 1187 Stono Mtn Dr
- 318 Aldergate St
- 2847 Highway H
- 1211 Perrine Rd
- 5 Ava Ct
- 625 Ridge Haven
- 306 Boulder Ridge Dr
- 579 Kimberly Ct
- 578 Kimberly Ct
- 596 Huntleigh Ct
- 1540 Black Rock Ln
- 610 Wesley Dr
- 527 Virginia St
- 611 Thornberry Ct
- 351 Cherry Creek Ln
- 1176 Springbrook Park Dr
- 628 W Columbia St
- 2981 Highway H
