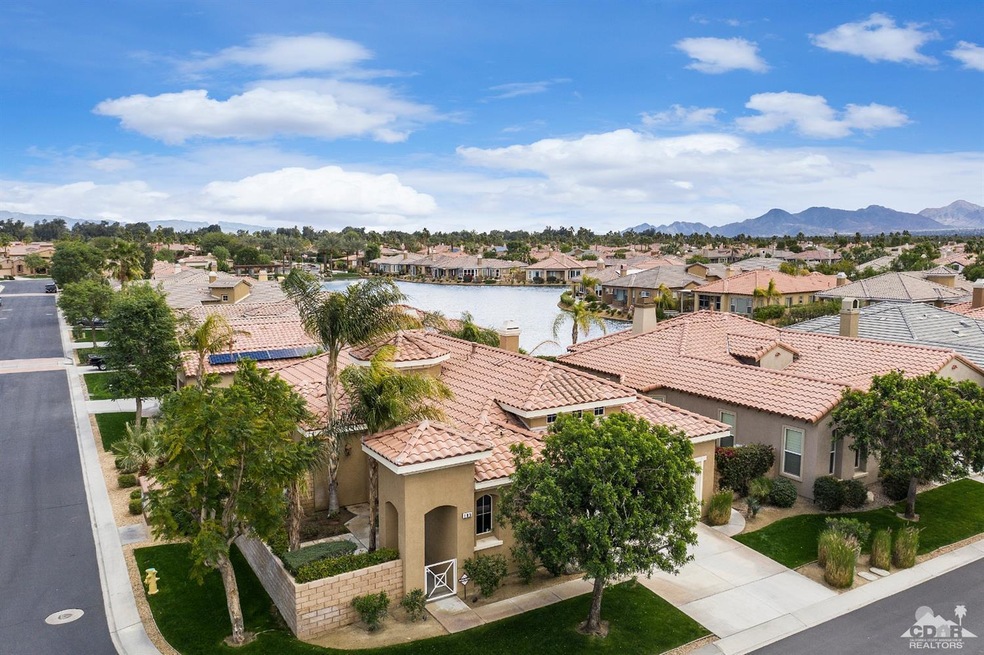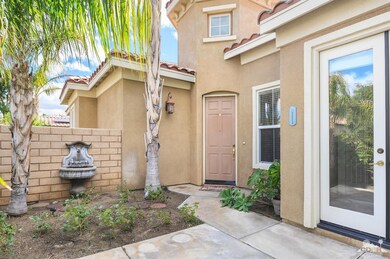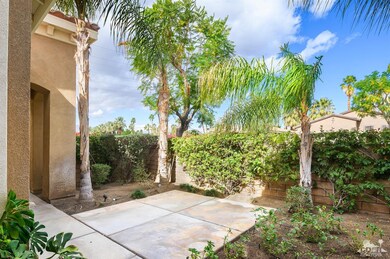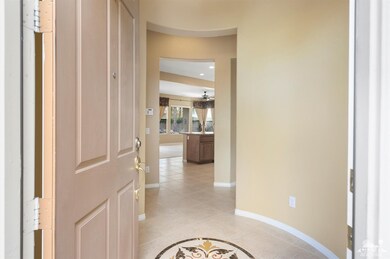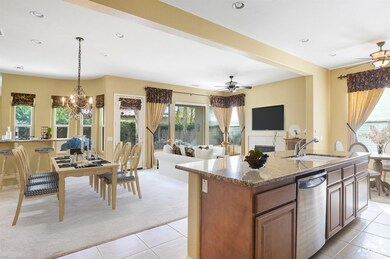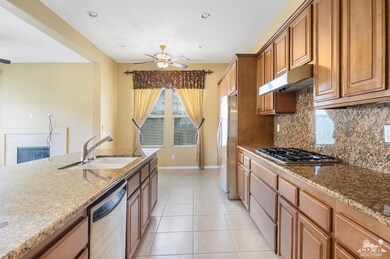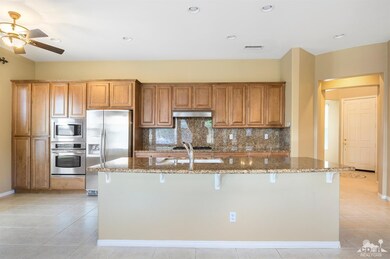
105 Shoreline Dr Rancho Mirage, CA 92270
The Canyon NeighborhoodHighlights
- In Ground Pool
- Primary Bedroom Suite
- Open Floorplan
- Gourmet Kitchen
- Gated Community
- Mountain View
About This Home
As of November 2021This stunning 3BD/3BA (including attached casita) home is perfectly positioned in the exclusive Lakeside community of Mission Shores in Rancho Mirage. Surrounded by lush palms & meticulously maintained landscape, features include gated front courtyard w/ sitting area, elegant entryway, open and bright floorplan, great room w/ fireplace, sparkling pool views, wet bar, Chef's kitchen w/ breakfast bar, granite counters, breakfast nook, premium stainless-steel appliances & rich cabinetry. Master retreat w/ dual vanities, glass enclosed walk-in shower, sunken tub, walk-in closet w/ built-ins. Guest bedroom, attached casita w/ en suite, walk-in closet & French doors to the courtyard. Private backyard features a sparkling spool w/ cascading rock waterfall, built-in outdoor BBQ & covered patio. Enjoy walking thru-out this shimmering lakeside community which also includes social membership to Mission Hills Country Club. Only minutes to shopping, dining & world-class entertainment. LOW HOA!
Last Agent to Sell the Property
Brad Schmett Real Estate Group
eXp Realty of California, Inc. License #01275226
Last Buyer's Agent
KODY KARIMPOUR
KR HOMES INC License #01086287
Home Details
Home Type
- Single Family
Est. Annual Taxes
- $8,624
Year Built
- Built in 2004
Lot Details
- 6,970 Sq Ft Lot
- Home has East and West Exposure
- Block Wall Fence
- Drip System Landscaping
- Corner Lot
- Paved or Partially Paved Lot
- Sprinklers on Timer
- Private Yard
- Lawn
- Back and Front Yard
HOA Fees
- $342 Monthly HOA Fees
Property Views
- Mountain
- Pool
Home Design
- Slab Foundation
- Tile Roof
- Stucco Exterior
Interior Spaces
- 1,928 Sq Ft Home
- 1-Story Property
- Open Floorplan
- Wet Bar
- Built-In Features
- High Ceiling
- Recessed Lighting
- Gas Log Fireplace
- Double Pane Windows
- Custom Window Coverings
- Sliding Doors
- Formal Entry
- Living Room with Fireplace
- Combination Dining and Living Room
- Storage
- Laundry Room
Kitchen
- Gourmet Kitchen
- Breakfast Bar
- Convection Oven
- Electric Oven
- Gas Cooktop
- Microwave
- Dishwasher
- Kitchen Island
- Granite Countertops
- Disposal
Flooring
- Carpet
- Tile
Bedrooms and Bathrooms
- 3 Bedrooms
- Primary Bedroom Suite
- Walk-In Closet
- 3 Full Bathrooms
- Double Vanity
- Secondary bathroom tub or shower combo
- Shower Only
Home Security
- Security System Owned
- Fire and Smoke Detector
Parking
- 2 Car Direct Access Garage
- Driveway
- Automatic Gate
- On-Street Parking
Pool
- In Ground Pool
- Outdoor Pool
Outdoor Features
- Concrete Porch or Patio
- Built-In Barbecue
Utilities
- Forced Air Zoned Heating and Cooling System
- Heating System Uses Natural Gas
- Property is located within a water district
- Gas Water Heater
Listing and Financial Details
- Assessor Parcel Number 673720031
Community Details
Overview
- Mission Shores Subdivision
- On-Site Maintenance
- Community Lake
- Greenbelt
Security
- Card or Code Access
- Gated Community
Map
Home Values in the Area
Average Home Value in this Area
Property History
| Date | Event | Price | Change | Sq Ft Price |
|---|---|---|---|---|
| 11/16/2021 11/16/21 | Sold | $590,000 | -1.7% | $306 / Sq Ft |
| 09/30/2021 09/30/21 | For Sale | $600,000 | 0.0% | $311 / Sq Ft |
| 12/05/2019 12/05/19 | Rented | $3,000 | 0.0% | -- |
| 12/02/2019 12/02/19 | For Rent | $3,000 | 0.0% | -- |
| 07/23/2019 07/23/19 | Sold | $410,000 | -5.7% | $213 / Sq Ft |
| 06/21/2019 06/21/19 | Pending | -- | -- | -- |
| 05/31/2019 05/31/19 | Price Changed | $435,000 | -3.1% | $226 / Sq Ft |
| 01/18/2019 01/18/19 | For Sale | $449,000 | -- | $233 / Sq Ft |
Tax History
| Year | Tax Paid | Tax Assessment Tax Assessment Total Assessment is a certain percentage of the fair market value that is determined by local assessors to be the total taxable value of land and additions on the property. | Land | Improvement |
|---|---|---|---|---|
| 2023 | $8,624 | $601,800 | $81,600 | $520,200 |
| 2022 | $8,531 | $590,000 | $80,000 | $510,000 |
| 2021 | $6,256 | $414,246 | $80,828 | $333,418 |
| 2020 | $5,929 | $410,000 | $80,000 | $330,000 |
| 2019 | $6,329 | $435,000 | $110,000 | $325,000 |
| 2018 | $6,440 | $451,000 | $113,000 | $338,000 |
| 2017 | $6,477 | $451,000 | $113,000 | $338,000 |
| 2016 | $6,351 | $451,000 | $113,000 | $338,000 |
| 2015 | $5,446 | $385,000 | $96,000 | $289,000 |
| 2014 | $5,248 | $361,000 | $90,000 | $271,000 |
Mortgage History
| Date | Status | Loan Amount | Loan Type |
|---|---|---|---|
| Previous Owner | $350,000 | Purchase Money Mortgage |
Deed History
| Date | Type | Sale Price | Title Company |
|---|---|---|---|
| Grant Deed | $590,000 | Wfg National Title Company | |
| Grant Deed | $410,000 | Lawyers Title | |
| Grant Deed | -- | Lawyers Title | |
| Grant Deed | $687,000 | Fidelity National Title-Buil |
Similar Homes in the area
Source: California Desert Association of REALTORS®
MLS Number: 219003477
APN: 673-720-031
- 109 Shoreline Dr
- 2 Pyramid Lake Ct
- 128 Shoreline Dr
- 13 Lake Geneva Ct
- 26 Shoreline Dr
- 5 Lake Louise Ct
- 65 Shoreline Dr
- 34320 Linda Way
- 37 Shoreline Dr
- 7 Via Santa Elena
- 13 Lake Tahoe Dr
- 34480 Vaquero Rd
- 34404 Vaquero Rd
- 9 Shasta Lake Dr
- 69713 Camino Pacifico
- 69822 Camino Pacifico
- 35329 Vista Montana Ct
- 69767 Camino Pacifico
- 3 Clear Lake Dr
- 35391 Vista Montana Ct
