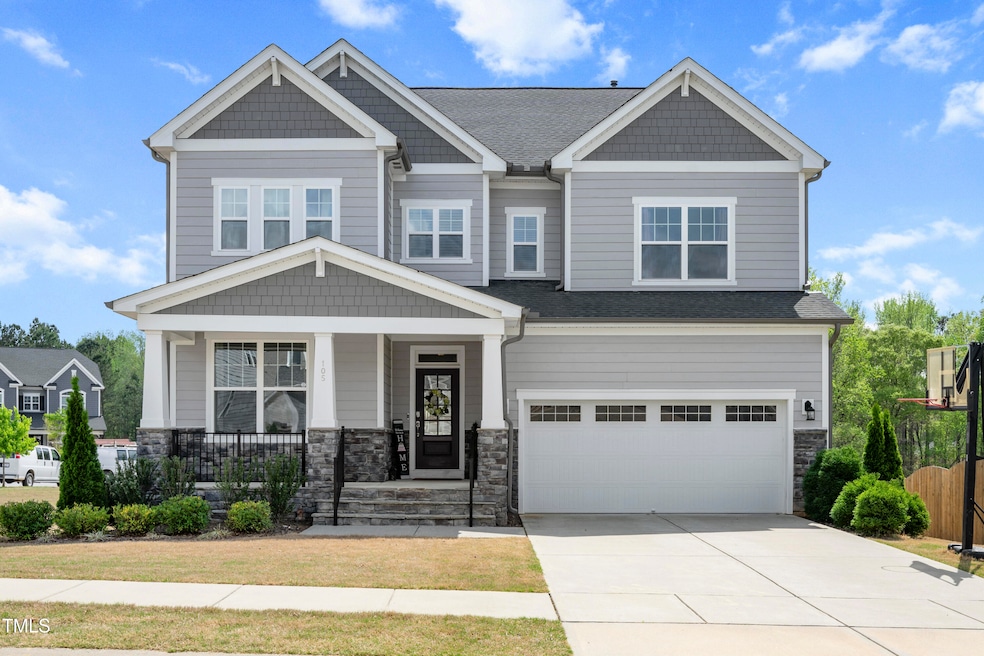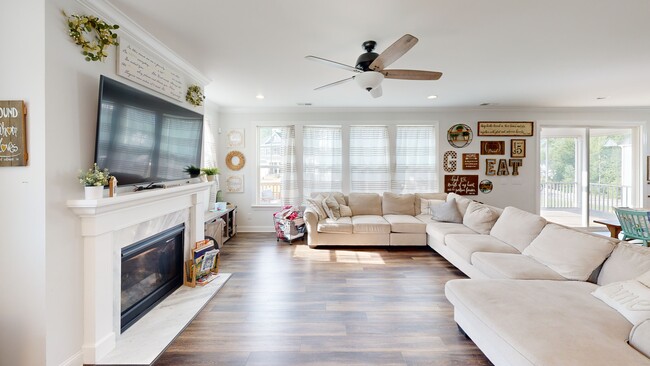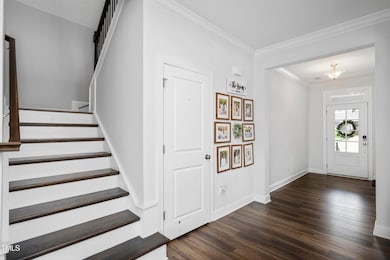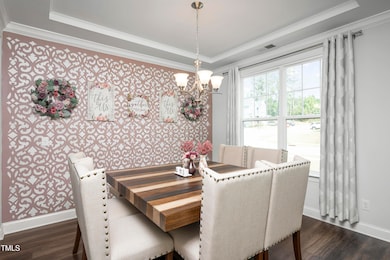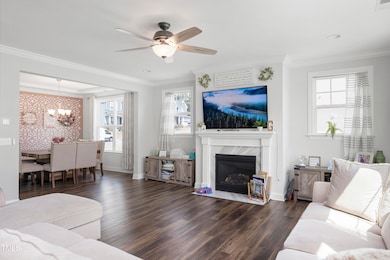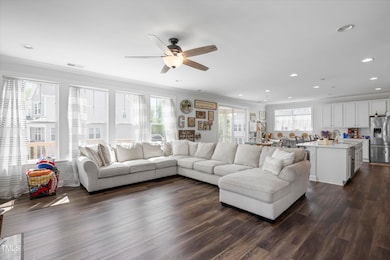
105 Smoky Emerald Way Holly Springs, NC 27540
Estimated payment $5,557/month
Highlights
- Hot Property
- Open Floorplan
- Clubhouse
- Holly Grove Elementary School Rated A
- Craftsman Architecture
- Recreation Room
About This Home
Conveniently located in the Stonemont subdivision, this delightful home with finished, walk-out basement has so much to offer. Open concept kitchen, living room, and dining room on the main level and a guest room/office with full bath. Upstairs you'll find the large primary bedroom with tray ceiling, spa-like bath + 2 walk-in closets, bonus room, and 3 secondary bedrooms. On the basement level, a massive bonus/game room, 6th bedroom, and full bath. Outside features a large screened porch, expansive deck, and covered patio. Make your appointment today - you'll be glad you did!
Open House Schedule
-
Saturday, April 26, 20252:00 to 4:00 pm4/26/2025 2:00:00 PM +00:004/26/2025 4:00:00 PM +00:00Add to Calendar
Home Details
Home Type
- Single Family
Est. Annual Taxes
- $6,371
Year Built
- Built in 2020
Lot Details
- 0.28 Acre Lot
- Cul-De-Sac
- Corner Lot
- Back Yard
HOA Fees
- $86 Monthly HOA Fees
Parking
- 2 Car Attached Garage
- Front Facing Garage
- Garage Door Opener
- 4 Open Parking Spaces
Home Design
- Craftsman Architecture
- Transitional Architecture
- Brick or Stone Mason
- Concrete Foundation
- Shingle Roof
- Concrete Perimeter Foundation
- Stone
Interior Spaces
- 2-Story Property
- Open Floorplan
- Smooth Ceilings
- Ceiling Fan
- Recessed Lighting
- Sliding Doors
- Entrance Foyer
- Family Room
- Living Room with Fireplace
- Breakfast Room
- Dining Room
- Recreation Room
- Loft
- Screened Porch
Kitchen
- Eat-In Kitchen
- Electric Oven
- Gas Cooktop
- Microwave
- Dishwasher
- Kitchen Island
- Quartz Countertops
Flooring
- Carpet
- Tile
- Luxury Vinyl Tile
Bedrooms and Bathrooms
- 6 Bedrooms
- Main Floor Bedroom
- Walk-In Closet
- 5 Full Bathrooms
- Double Vanity
- Private Water Closet
- Separate Shower in Primary Bathroom
- Bathtub with Shower
- Walk-in Shower
Laundry
- Laundry Room
- Laundry on upper level
- Washer and Electric Dryer Hookup
Attic
- Pull Down Stairs to Attic
- Unfinished Attic
Finished Basement
- Heated Basement
- Walk-Out Basement
- Basement Fills Entire Space Under The House
- Interior Basement Entry
- Natural lighting in basement
Outdoor Features
- Patio
Schools
- Holly Grove Elementary And Middle School
- Fuquay Varina High School
Utilities
- Central Heating and Cooling System
- Underground Utilities
- Natural Gas Connected
- Cable TV Available
Listing and Financial Details
- Assessor Parcel Number 0638902192
Community Details
Overview
- Association fees include insurance, ground maintenance
- Stonemont Hoa/Associa Hrw Association, Phone Number (919) 787-9000
- Built by Lennar
- Stonemont Subdivision, Eastman Floorplan
Amenities
- Clubhouse
Recreation
- Community Playground
- Community Pool
Map
Home Values in the Area
Average Home Value in this Area
Tax History
| Year | Tax Paid | Tax Assessment Tax Assessment Total Assessment is a certain percentage of the fair market value that is determined by local assessors to be the total taxable value of land and additions on the property. | Land | Improvement |
|---|---|---|---|---|
| 2024 | $6,371 | $741,073 | $110,000 | $631,073 |
| 2023 | $5,261 | $485,861 | $70,000 | $415,861 |
| 2022 | $5,078 | $485,861 | $70,000 | $415,861 |
| 2021 | $4,984 | $485,861 | $70,000 | $415,861 |
| 2020 | $2,170 | $212,400 | $70,000 | $142,400 |
| 2019 | $0 | $80,000 | $80,000 | $0 |
Property History
| Date | Event | Price | Change | Sq Ft Price |
|---|---|---|---|---|
| 04/22/2025 04/22/25 | Price Changed | $885,000 | -1.1% | $203 / Sq Ft |
| 04/09/2025 04/09/25 | For Sale | $895,000 | -- | $205 / Sq Ft |
Deed History
| Date | Type | Sale Price | Title Company |
|---|---|---|---|
| Special Warranty Deed | $542,000 | None Available |
Mortgage History
| Date | Status | Loan Amount | Loan Type |
|---|---|---|---|
| Open | $200,000 | Credit Line Revolving | |
| Open | $509,290 | New Conventional |
About the Listing Agent

As part of the Berkshire Hathaway HomeServices York Simpson Underwood Realty team, I provide all your real estate needs. I am committed to providing my clients with comprehensive marketing and technology services, including thousands of property listings, searchable open houses, virtual tours, email updates, financial calculators, selling tips and much, much more. Since joining Berkshire Hathaway in 2015, I have represented sellers and buyers in more than 160 transactions valued at $100M+.
John's Other Listings
Source: Doorify MLS
MLS Number: 10087904
APN: 0638.04-90-2192-000
- 216 Ocean Jasper Dr
- 105 Mystic Quartz Ln
- 116 Mystic Quartz Ln
- 212 Blue Granite Dr
- 233 Pointe Park Cir
- 6829 Sleeping Meadow Ln
- 112 Ava Ct
- 137 Tayberry Ct
- 105 Tayberry Ct
- 116 Pointe Park Cir
- 112 Pointe Park Cir
- 108 Pointe Park Cir
- 201 Lingonberry Dr
- 101 Pointe Park Cir
- 104 Pointe Park Cir
- 108 Braxberry Way
- 420 Cahors Trail
- 108 Magma Ln
- 101 Cloud Berry Ln
- 113 Cloud Berry Ln
