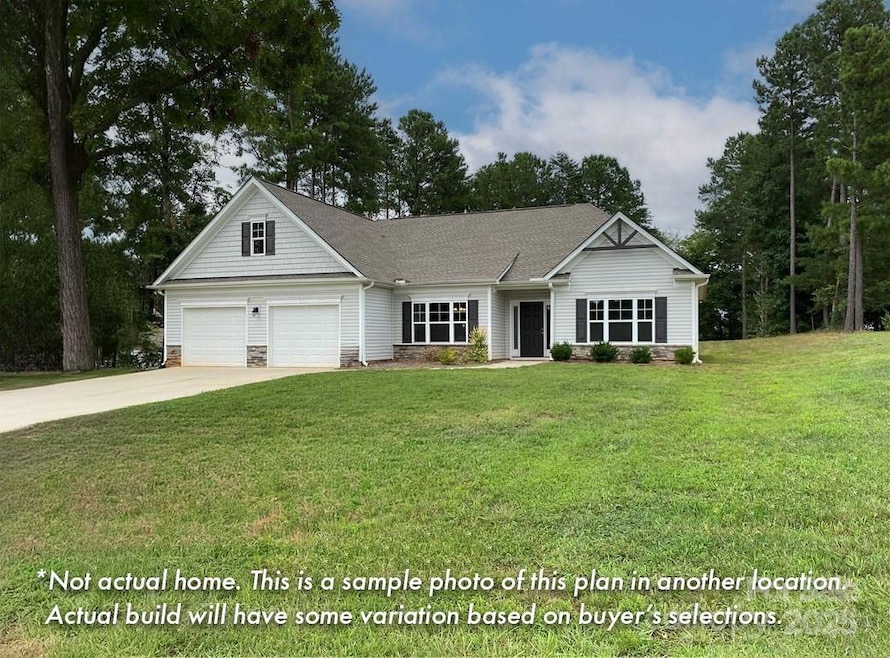
105 Southern Horizon Dr Fallstown, NC 28677
Troutman NeighborhoodEstimated payment $2,754/month
Highlights
- New Construction
- Wooded Lot
- Covered patio or porch
- Open Floorplan
- Transitional Architecture
- 2 Car Attached Garage
About This Home
This new construction home is to be quality built by Windstone Estates on this wooded lot with almost 2 full acres. Highly functional open plan! Single-level living with an office, dining room, great room (fireplace upgrade can be added if desired), spacious breakfast area, a well-equipped kitchen with walk-in pantry, and a laundry room. The primary suite includes a walk-in closet and ensuite bath with dual-sink vanity, tiled shower, linen closet, and separate water closet. A split-bedroom plan, you'll find 2 more bedrooms with double closets on the other side of the home and a full bath with tub/shower combo. A covered patio in the back is perfect for relaxing outdoors. 2-car garage. Ridgewood is a peaceful community sprawling along the shores of Lake Norman. Enjoy easy access to nearby marinas and parks for lake recreation.
Listing Agent
Keller Williams Unified Brokerage Email: pamelatemple@kw.com License #202531

Co-Listing Agent
Keller Williams Unified Brokerage Email: pamelatemple@kw.com License #230093
Home Details
Home Type
- Single Family
Est. Annual Taxes
- $188
Year Built
- Built in 2025 | New Construction
Lot Details
- Lot Dimensions are 125x589x213x490
- Wooded Lot
- Property is zoned RA
HOA Fees
- $33 Monthly HOA Fees
Parking
- 2 Car Attached Garage
- Driveway
Home Design
- Transitional Architecture
- Slab Foundation
- Vinyl Siding
- Hardboard
Interior Spaces
- 2,000 Sq Ft Home
- 1-Story Property
- Open Floorplan
- Ceiling Fan
- Entrance Foyer
- Vinyl Flooring
- Laundry Room
Kitchen
- Gas Range
- Microwave
- Dishwasher
Bedrooms and Bathrooms
- 3 Main Level Bedrooms
- Split Bedroom Floorplan
- Walk-In Closet
- 2 Full Bathrooms
Outdoor Features
- Covered patio or porch
Schools
- Celeste Henkel Elementary School
- West Iredell Middle School
- West Iredell High School
Utilities
- Forced Air Heating and Cooling System
- Well Required
- Septic Needed
Community Details
- Bumgardner Association Management Association, Phone Number (704) 829-7878
- Built by Windstone
- Ridgewood Subdivision, The Meadow Floorplan
- Mandatory home owners association
Listing and Financial Details
- Assessor Parcel Number 4711049670.000
Map
Home Values in the Area
Average Home Value in this Area
Tax History
| Year | Tax Paid | Tax Assessment Tax Assessment Total Assessment is a certain percentage of the fair market value that is determined by local assessors to be the total taxable value of land and additions on the property. | Land | Improvement |
|---|---|---|---|---|
| 2024 | $188 | $30,000 | $30,000 | $0 |
| 2023 | $180 | $30,000 | $30,000 | $0 |
| 2022 | $138 | $22,000 | $22,000 | $0 |
| 2021 | $138 | $22,000 | $22,000 | $0 |
| 2020 | $138 | $22,000 | $22,000 | $0 |
| 2019 | $133 | $22,000 | $22,000 | $0 |
| 2018 | $131 | $22,000 | $22,000 | $0 |
| 2017 | $131 | $22,000 | $22,000 | $0 |
| 2016 | $131 | $22,000 | $22,000 | $0 |
| 2015 | $131 | $22,000 | $22,000 | $0 |
| 2014 | $193 | $35,000 | $35,000 | $0 |
Property History
| Date | Event | Price | Change | Sq Ft Price |
|---|---|---|---|---|
| 04/01/2025 04/01/25 | For Sale | $484,500 | +2750.0% | $242 / Sq Ft |
| 06/22/2021 06/22/21 | Sold | $17,000 | 0.0% | -- |
| 05/01/2021 05/01/21 | Pending | -- | -- | -- |
| 02/22/2021 02/22/21 | For Sale | $17,000 | 0.0% | -- |
| 02/19/2021 02/19/21 | Off Market | $17,000 | -- | -- |
| 12/12/2020 12/12/20 | For Sale | $17,000 | 0.0% | -- |
| 11/20/2020 11/20/20 | Pending | -- | -- | -- |
| 10/29/2020 10/29/20 | Price Changed | $17,000 | -2.9% | -- |
| 10/12/2020 10/12/20 | Price Changed | $17,500 | -2.8% | -- |
| 06/01/2020 06/01/20 | Price Changed | $18,000 | -5.3% | -- |
| 02/22/2020 02/22/20 | For Sale | $19,000 | -- | -- |
Deed History
| Date | Type | Sale Price | Title Company |
|---|---|---|---|
| Warranty Deed | $17,000 | None Available | |
| Warranty Deed | $11,000 | None Available | |
| Warranty Deed | $2,500 | None Available |
Similar Homes in the area
Source: Canopy MLS (Canopy Realtor® Association)
MLS Number: 4241785
APN: 4711-04-9670.000
- 145 Southern Horizon Dr Unit 29
- 227 Windingwood Dr
- 171 Windingwood Dr
- Lot 1 Windingwood Dr Unit 1
- 179 Windingwood Dr
- 193 Windingwood Dr
- Lt 161 Windbluff Ct
- 145 Harbor Ridge Dr Unit 120
- 272 Harbor Ridge Dr
- Lot 8 Baxter Ln
- Lot 1 Baxter Ln
- Lot 2 Baxter Ln
- 216 S Harbor Watch Dr
- 7748 Long Bay Pkwy
- 203 S Harbor Watch Dr
- 131 High Lake Dr
- 7668 Long Bay Pkwy
- TBD Boomer Ct Unit 14
- TBD Boomer Ct Unit 13
- TBD Boomer Ct Unit 12



