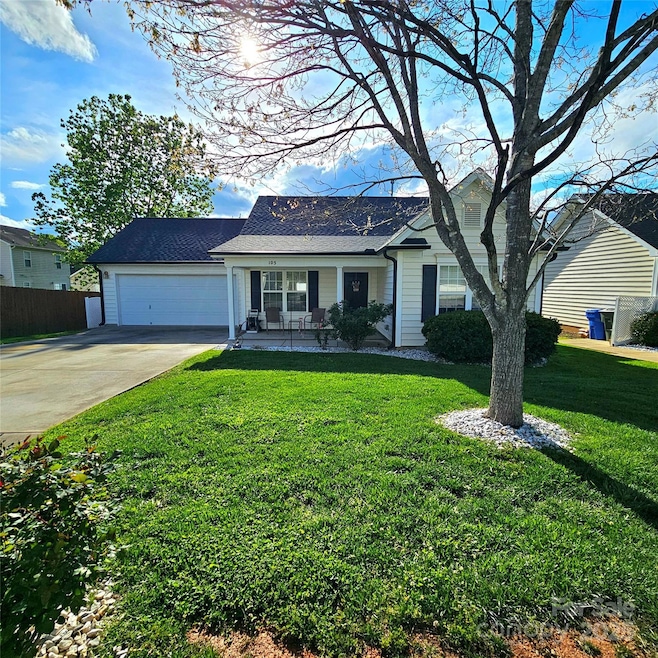
105 Sterling Terrace Mooresville, NC 28115
Estimated payment $1,983/month
Highlights
- Deck
- Ranch Style House
- 2 Car Attached Garage
- Park View Elementary School Rated A-
- Front Porch
- Laundry Room
About This Home
A conveniently located, ranch style home waiting for its next owners to make it their own. 3 Beds & 2 full baths with spare rooms having double door closets for optimal closet space. Primary BR has walk-in closet and tray Ceiling. Kitchen has Black appliances w/ Garbage disposal, Pantry, over sized Kitchen Island with Bar Height seating offering an open concept living & simple flow. Roof replaced in 2024, Hvac replaced about 8-10 years ago. Compared to neighbors this home is one of the few that offers a 2-car garage which has epoxy-coated floors, built in benches equipped w/ 220 amp outlets, built in shelves, additional lighting installed overhead, a window added for natural light & air compressor can stay if desired. Consider this home low maintenance w/ minimal landscaping needs. Located next door to Magla Park which offers a playground, walking trails, rentable shelters & baseball event/practice field, 5 mins to downtown Mooresville for shopping & dining.
Listing Agent
EXP Realty Of Piedmont NC LLC Brokerage Email: Carlac.exprealty@gmail.com License #298446

Home Details
Home Type
- Single Family
Est. Annual Taxes
- $3,553
Year Built
- Built in 2004
Lot Details
- Steep Slope
- Property is zoned RG
HOA Fees
- $18 Monthly HOA Fees
Parking
- 2 Car Attached Garage
- Driveway
Home Design
- Ranch Style House
- Vinyl Siding
Interior Spaces
- Crawl Space
- Pull Down Stairs to Attic
- Laundry Room
Kitchen
- Electric Oven
- Microwave
- Dishwasher
- Disposal
Flooring
- Tile
- Vinyl
Bedrooms and Bathrooms
- 3 Main Level Bedrooms
- 2 Full Bathrooms
Outdoor Features
- Deck
- Front Porch
Utilities
- Central Heating and Cooling System
- Gas Water Heater
Community Details
- Tall Oaks Subdivision
Listing and Financial Details
- Assessor Parcel Number 4667-49-2720.000
Map
Home Values in the Area
Average Home Value in this Area
Tax History
| Year | Tax Paid | Tax Assessment Tax Assessment Total Assessment is a certain percentage of the fair market value that is determined by local assessors to be the total taxable value of land and additions on the property. | Land | Improvement |
|---|---|---|---|---|
| 2024 | $3,553 | $294,170 | $56,000 | $238,170 |
| 2023 | $3,553 | $294,170 | $56,000 | $238,170 |
| 2022 | $2,157 | $151,790 | $25,000 | $126,790 |
| 2021 | $2,153 | $151,790 | $25,000 | $126,790 |
| 2020 | $2,153 | $151,790 | $25,000 | $126,790 |
| 2019 | $2,138 | $151,790 | $25,000 | $126,790 |
| 2018 | $1,906 | $134,170 | $25,000 | $109,170 |
| 2017 | $1,846 | $134,170 | $25,000 | $109,170 |
| 2016 | $1,846 | $134,170 | $25,000 | $109,170 |
| 2015 | $1,846 | $134,170 | $25,000 | $109,170 |
| 2014 | $1,790 | $134,210 | $25,000 | $109,210 |
Deed History
| Date | Type | Sale Price | Title Company |
|---|---|---|---|
| Warranty Deed | $119,115 | -- |
Mortgage History
| Date | Status | Loan Amount | Loan Type |
|---|---|---|---|
| Open | $132,800 | New Conventional | |
| Closed | $95,292 | Purchase Money Mortgage | |
| Closed | $23,823 | No Value Available |
Similar Homes in Mooresville, NC
Source: Canopy MLS (Canopy Realtor® Association)
MLS Number: 4245974
APN: 4667-49-2720.000
- 119 Sweet Martha Dr
- 41 Selma Dr
- 134 Chere Helen Dr
- 13 Cascade St
- 166 Chere Helen Dr
- 834 Brookwood Dr
- 0 Oakridge Farm Hwy Unit CAR4224672
- 113 Burke Cir
- 134 Burke Cir
- 142 Scotland Dr
- 113 Fosters Glen Place
- 636 N Broad St
- 0000 Overhead Bridge Rd
- 920 Oakridge Farm Hwy
- 258 Indian Paint Brush Dr
- 141 Stafford Ln
- 116 Mercer St
- 307 W Mcneely Ave Unit 309
- 111 Chaffee Place
- 141 Ivy Creek Ln



