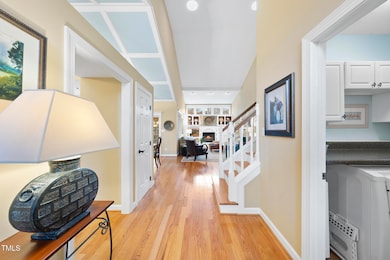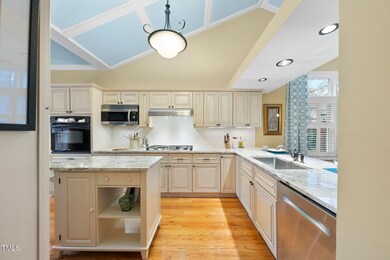
105 Sundew Ln Cary, NC 27518
Lochmere NeighborhoodHighlights
- Fishing
- Community Lake
- Transitional Architecture
- Open Floorplan
- Deck
- Cathedral Ceiling
About This Home
As of March 2025Come Inside and Be AMAZED! Discover the charm of this beautifully maintained home nestled within the heart of Cary's sought-after Lochmere neighborhood. This inviting residence offers the perfect blend of comfort and convenience, with first-floor living featuring a spacious owner's suite designed for relaxation and privacy. The updated kitchen is a chef's dream, boasting a functional layout with a center island, a breakfast bar perfect for casual dining, and high-end stainless steel appliances, including a gas stovetop for culinary enthusiasts. Enjoy the tranquility of the screened-in porch, an ideal spot to unwind while overlooking the meticulously landscaped yard, complete with a stunning flower garden that bursts with color each spring.
Beyond the home's comforts, Lochmere offers a vibrant community lifestyle. Explore the outdoors with miles of walking and biking trails that wind through the neighborhood and around three serene lakes, providing opportunities for leisurely strolls or invigorating rides. Community amenities abound, including two inviting swimming pools, well-maintained tennis courts, and exciting pickleball courts for friendly competition or recreational play.
Experience the convenience of this prime location. Enjoy easy access to major thoroughfares, simplifying your commute. A wealth of shopping and dining options are within reach, including nearby grocery stores, pharmacies, and a diverse array of retail establishments. Don't miss this opportunity to embrace the Lochmere lifestyle. Contact us today to schedule a private showing and discover the allure of this exceptional home.
Home Details
Home Type
- Single Family
Est. Annual Taxes
- $5,175
Year Built
- Built in 1990
HOA Fees
- $63 Monthly HOA Fees
Parking
- 2 Car Attached Garage
- Front Facing Garage
- Garage Door Opener
- 4 Open Parking Spaces
Home Design
- Transitional Architecture
- Traditional Architecture
- Brick Veneer
- Block Foundation
- Shingle Roof
- Masonite
Interior Spaces
- 2,399 Sq Ft Home
- 2-Story Property
- Open Floorplan
- Bookcases
- Coffered Ceiling
- Smooth Ceilings
- Cathedral Ceiling
- Entrance Foyer
- Family Room
- L-Shaped Dining Room
- Screened Porch
- Basement
- Crawl Space
Kitchen
- Eat-In Kitchen
- Breakfast Bar
- Built-In Gas Range
- Dishwasher
- Kitchen Island
- Granite Countertops
Flooring
- Wood
- Carpet
- Tile
Bedrooms and Bathrooms
- 4 Bedrooms
- Primary Bedroom on Main
- Walk-In Closet
- Double Vanity
- Private Water Closet
- Bathtub with Shower
- Walk-in Shower
- Solar Tube
Laundry
- Laundry Room
- Laundry on main level
- Washer and Dryer
Outdoor Features
- Deck
- Patio
Schools
- Dillard Elementary And Middle School
- Athens Dr High School
Utilities
- Forced Air Heating and Cooling System
- High Speed Internet
Additional Features
- Smart Irrigation
- 9,148 Sq Ft Lot
Listing and Financial Details
- Assessor Parcel Number 0761897239
Community Details
Overview
- Association fees include ground maintenance
- Lochmere HOA, Phone Number (919) 233-7640
- Lochmere Subdivision
- Maintained Community
- Community Lake
Recreation
- Tennis Courts
- Recreation Facilities
- Community Playground
- Community Pool
- Fishing
- Jogging Path
- Trails
Map
Home Values in the Area
Average Home Value in this Area
Property History
| Date | Event | Price | Change | Sq Ft Price |
|---|---|---|---|---|
| 03/21/2025 03/21/25 | Sold | $722,000 | +3.1% | $301 / Sq Ft |
| 01/31/2025 01/31/25 | Pending | -- | -- | -- |
| 01/29/2025 01/29/25 | For Sale | $700,000 | -- | $292 / Sq Ft |
Tax History
| Year | Tax Paid | Tax Assessment Tax Assessment Total Assessment is a certain percentage of the fair market value that is determined by local assessors to be the total taxable value of land and additions on the property. | Land | Improvement |
|---|---|---|---|---|
| 2024 | $5,176 | $614,876 | $220,000 | $394,876 |
| 2023 | $4,340 | $431,154 | $125,000 | $306,154 |
| 2022 | $4,178 | $431,154 | $125,000 | $306,154 |
| 2021 | $4,094 | $431,154 | $125,000 | $306,154 |
| 2020 | $4,116 | $431,154 | $125,000 | $306,154 |
| 2019 | $3,823 | $355,174 | $125,000 | $230,174 |
| 2018 | $0 | $355,174 | $125,000 | $230,174 |
| 2017 | $0 | $355,174 | $125,000 | $230,174 |
| 2016 | $0 | $355,174 | $125,000 | $230,174 |
| 2015 | -- | $339,463 | $110,000 | $229,463 |
| 2014 | -- | $339,463 | $110,000 | $229,463 |
Mortgage History
| Date | Status | Loan Amount | Loan Type |
|---|---|---|---|
| Previous Owner | $103,600 | Credit Line Revolving | |
| Previous Owner | $191,200 | No Value Available | |
| Closed | $35,850 | No Value Available |
Deed History
| Date | Type | Sale Price | Title Company |
|---|---|---|---|
| Warranty Deed | $722,000 | None Listed On Document | |
| Warranty Deed | $722,000 | None Listed On Document | |
| Warranty Deed | $382,000 | None Available | |
| Warranty Deed | $239,000 | -- | |
| Warranty Deed | $252,500 | -- |
Similar Homes in the area
Source: Doorify MLS
MLS Number: 10073312
APN: 0761.08-89-7239-000
- 100 Lochberry Ln
- 218 Whisperwood Dr
- 109 S Fern Abbey Ln
- 113 Meadowglades Ln
- 102 Windrock Ln
- 103 Glenstone Ln
- 109 Barcliff Terrace
- 306 Lochside Dr
- 101 Rustic Wood Ln
- 122 Palace Green
- 105 Fifemoor Ct
- 131 Long Shadow Ln
- 108 Monarch Way
- 407 Crickentree Dr
- 210 Highlands Lake Dr
- 207 W Camden Forest Dr
- 106 Springbrook Place
- 8008 Hollander Place
- 104 Buckden Place
- 7917 Holly Springs Rd






