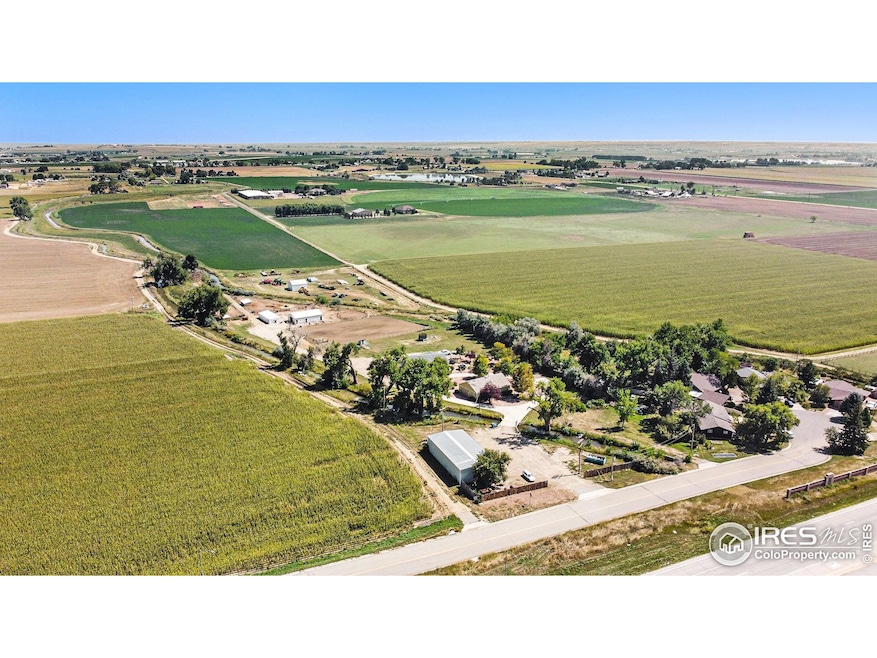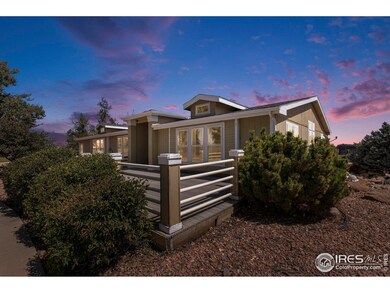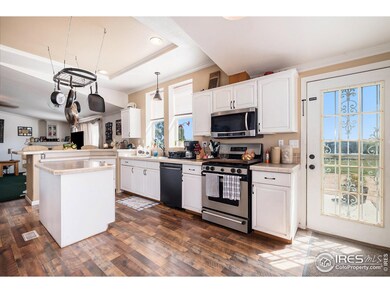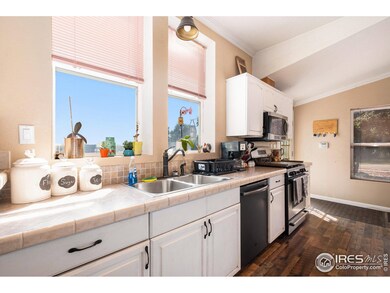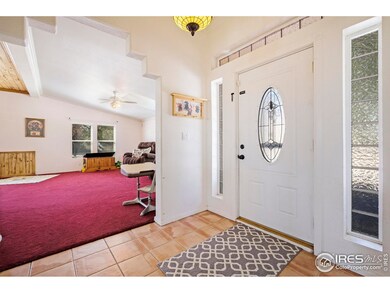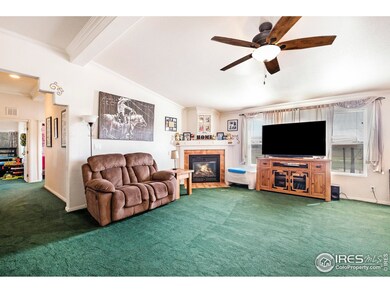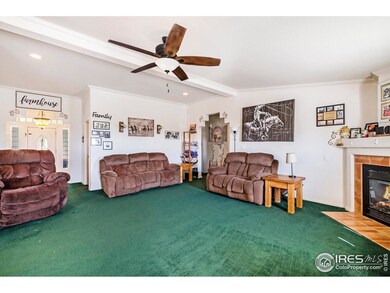
105 Sunset Ct Loveland, CO 80537
Highlights
- Horses Allowed On Property
- Open Floorplan
- Home Office
- 48 Acre Lot
- No HOA
- 2 Car Detached Garage
About This Home
As of October 2024Expansive 48-Acre Farmstead with Development Potential and Equestrian Amenities. This sprawling property features a spacious 4-bedroom, 3-bathroom home, three versatile outbuildings, and convenient horse stalls, making it the perfect canvas for your vision of a dynamic, multi-purpose homestead. For horse enthusiasts, this property includes well-maintained horse stalls, ensuring the care and comfort of your equine companions. With ample room for riding and training, it's an ideal setup for horse lovers. The development potential of this farm is a rare opportunity. Whether you choose to subdivide for residential housing, establish a commercial enterprise, or maintain it as a private haven, this property provides a blank canvas for your entrepreneurial spirit or creative aspirations.
Last Agent to Sell the Property
Berkshire Hathaway HomeServices Rocky Mountain, Realtors-Fort Collins

Co-Listed By
Non-IRES Agent
Non-IRES
Home Details
Home Type
- Single Family
Est. Annual Taxes
- $3,437
Year Built
- Built in 2002
Lot Details
- 48 Acre Lot
- Partially Fenced Property
- Property is zoned ImprovedAG
Parking
- 2 Car Detached Garage
Home Design
- Wood Frame Construction
- Composition Roof
Interior Spaces
- 2,476 Sq Ft Home
- 1-Story Property
- Open Floorplan
- Circulating Fireplace
- Family Room
- Home Office
Kitchen
- Electric Oven or Range
- Dishwasher
Flooring
- Carpet
- Laminate
Bedrooms and Bathrooms
- 4 Bedrooms
Laundry
- Laundry on main level
- Washer and Dryer Hookup
Schools
- Winona Elementary School
- Ball Middle School
- Mountain View High School
Utilities
- Forced Air Heating and Cooling System
- Propane
- Septic System
Additional Features
- Outdoor Storage
- Horses Allowed On Property
Community Details
- No Home Owners Association
Listing and Financial Details
- Assessor Parcel Number R0224995
Map
Home Values in the Area
Average Home Value in this Area
Property History
| Date | Event | Price | Change | Sq Ft Price |
|---|---|---|---|---|
| 10/21/2024 10/21/24 | Sold | $1,200,000 | -14.3% | $485 / Sq Ft |
| 05/20/2024 05/20/24 | Price Changed | $1,400,000 | -6.7% | $565 / Sq Ft |
| 05/09/2024 05/09/24 | Price Changed | $1,500,000 | -3.2% | $606 / Sq Ft |
| 04/22/2024 04/22/24 | Price Changed | $1,550,000 | -3.1% | $626 / Sq Ft |
| 03/05/2024 03/05/24 | Price Changed | $1,600,000 | -11.1% | $646 / Sq Ft |
| 09/08/2023 09/08/23 | For Sale | $1,800,000 | -- | $727 / Sq Ft |
Tax History
| Year | Tax Paid | Tax Assessment Tax Assessment Total Assessment is a certain percentage of the fair market value that is determined by local assessors to be the total taxable value of land and additions on the property. | Land | Improvement |
|---|---|---|---|---|
| 2025 | $4,799 | $69,731 | $5,396 | $64,335 |
| 2024 | $4,799 | $64,741 | $5,396 | $59,345 |
| 2022 | $3,666 | $44,068 | $5,420 | $38,648 |
| 2021 | $3,666 | $46,610 | $5,953 | $40,657 |
| 2020 | $3,093 | $39,321 | $5,947 | $33,374 |
| 2019 | $3,082 | $39,867 | $5,947 | $33,920 |
Mortgage History
| Date | Status | Loan Amount | Loan Type |
|---|---|---|---|
| Open | $803,500 | New Conventional | |
| Previous Owner | $600,000 | Seller Take Back | |
| Previous Owner | $75,000 | Unknown | |
| Previous Owner | $48,000 | Unknown | |
| Previous Owner | $433,000 | New Conventional | |
| Previous Owner | $50,000 | Future Advance Clause Open End Mortgage | |
| Previous Owner | $26,000 | Stand Alone Second | |
| Previous Owner | $54,804 | Unknown | |
| Previous Owner | $25,000 | Stand Alone Second |
Deed History
| Date | Type | Sale Price | Title Company |
|---|---|---|---|
| Warranty Deed | $1,200,000 | None Listed On Document | |
| Warranty Deed | $650,000 | None Available | |
| Public Action Common In Florida Clerks Tax Deed Or Tax Deeds Or Property Sold For Taxes | -- | None Available | |
| Warranty Deed | -- | -- | |
| Warranty Deed | $182,050 | -- | |
| Quit Claim Deed | -- | -- |
Similar Homes in the area
Source: IRES MLS
MLS Number: 995975
APN: 94010-00-003
- 106 Sunset Ct
- 105 49th St SW
- 4349 Page Place
- 4321 S Arthur Ave
- 452 Wagon Bend Rd
- 376 Country Rd
- 464 Wagon Bend Rd
- 432 Valley View Rd
- 323 42nd St SW Unit 1
- 228 Leanne Dr
- 2842 Tallgrass Ln
- 678 Grand Market Ave
- 3739 Bellaire Ave
- 2602 Tallgrass Trail
- 2719 Tallgrass Ln
- 4015 S County Road 13
- 878 Wagon Bend Rd
- 239 Robin Dr
- 2790 Center Park Way
- 2221 Clayton Place
