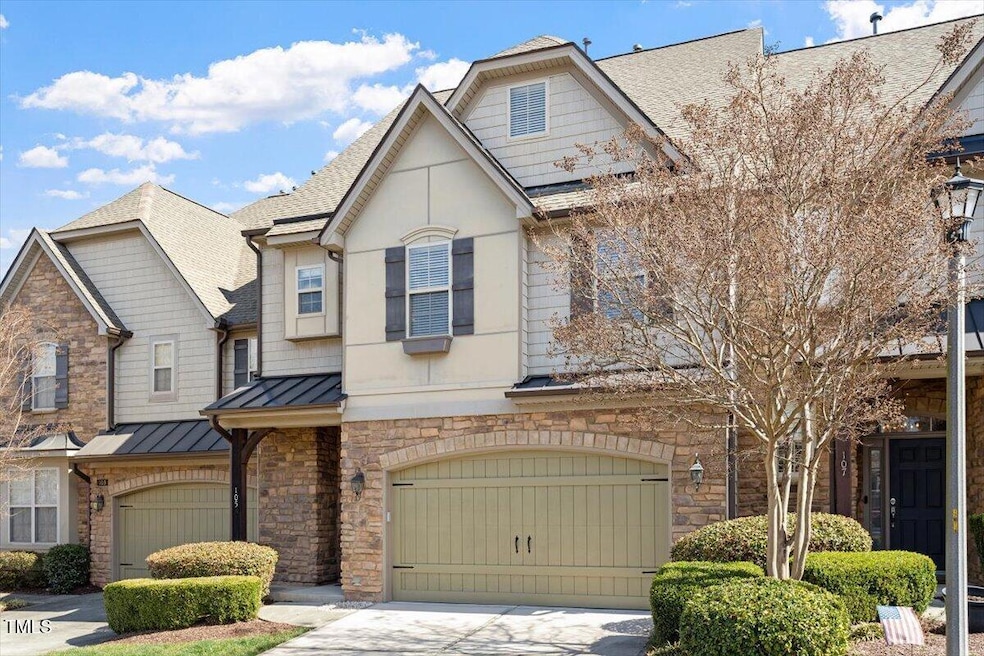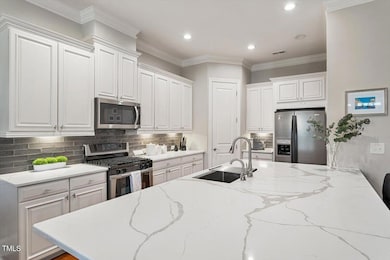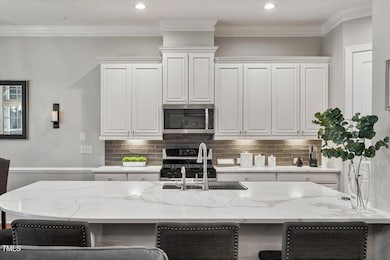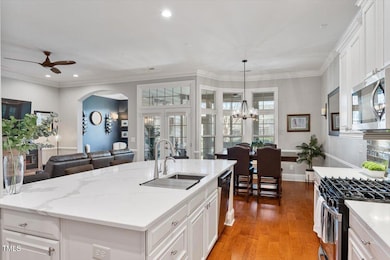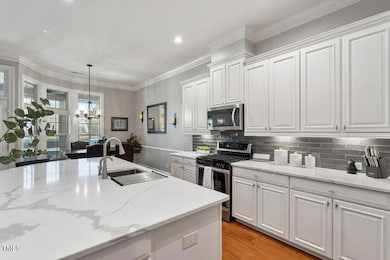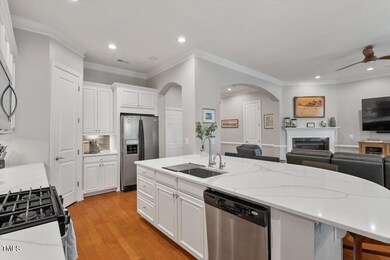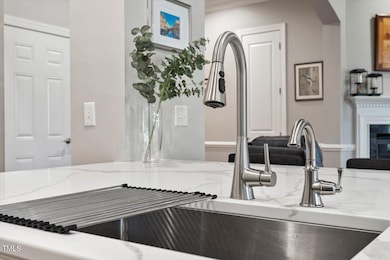
105 Sunstone Dr Cary, NC 27519
West Cary NeighborhoodEstimated payment $4,954/month
Highlights
- Pond View
- Waterfront
- Wood Flooring
- Green Hope Elementary Rated A
- Transitional Architecture
- Sun or Florida Room
About This Home
Situated in sought after Stone Creek Village, this spacious 3-bedroom, 2.5-bath townhome offers 2,732 sq. ft. of thoughtfully designed living space with serene views of the tranquil Stone Creek Pond. This home invites you to start your day with peaceful mornings and unwind with picturesque sunsets from the comfort of your enclosed 3-season room or expanded stone patio—a perfect retreat for coffee, reading, or simply taking in the view.
The completely updated kitchen is a dream for culinary enthusiasts, featuring 42-inch painted cabinets, a gas range, and an oversized island w/quartz countertops which is ideal for meal prep, casual dining, and entertaining. Throughout the home, elegant details shine, from the new hardwood floors in the primary bedroom, mstr closet, stairs and landing to the crown molding in all bedrooms, adds warmth and sophistication. The luxurious primary suite boasts a custom-designed walk-in closet and a spa-like ensuite bath with a frameless glass shower, offering a private oasis.
Every light fixture has been updated, and thoughtful enhancements like soft-close toilet seats, a Ring Doorbell, and custom shelving in the kitchen pantry add convenience and charm. System upgrades provide peace of mind, including a new roof (2020), new HVAC and water heater (2023), and a finished garage interior. The backyard has been professionally graded and landscaped, complementing the expanded patio with a built-in gas grill line, making it a perfect space for outdoor gatherings.
Ideally located just steps from boutique shopping, dining, and scenic trails, this one-of-a-kind townhome seamlessly blends elegance, comfort, and an unbeatable view. Don't miss this rare opportunity—schedule your private tour today!
Townhouse Details
Home Type
- Townhome
Est. Annual Taxes
- $5,870
Year Built
- Built in 2006
Lot Details
- 2,614 Sq Ft Lot
- Waterfront
- Property fronts a private road
- 1 Common Wall
- West Facing Home
- Landscaped
- Cleared Lot
HOA Fees
- $278 Monthly HOA Fees
Parking
- 2 Car Attached Garage
- Front Facing Garage
- Garage Door Opener
Home Design
- Transitional Architecture
- Traditional Architecture
- Brick or Stone Mason
- Slab Foundation
- Shingle Roof
- Vinyl Siding
- Stone
Interior Spaces
- 2,732 Sq Ft Home
- 2-Story Property
- Tray Ceiling
- Smooth Ceilings
- Ceiling Fan
- Gas Log Fireplace
- Double Pane Windows
- Entrance Foyer
- Great Room with Fireplace
- Family Room
- Combination Kitchen and Dining Room
- Game Room
- Sun or Florida Room
- Screened Porch
- Pond Views
- Pull Down Stairs to Attic
Kitchen
- Gas Range
- Range Hood
- Microwave
- Plumbed For Ice Maker
- Dishwasher
- Quartz Countertops
Flooring
- Wood
- Carpet
- Tile
Bedrooms and Bathrooms
- 3 Bedrooms
- Walk-In Closet
- Private Water Closet
- Bathtub with Shower
- Shower Only
- Walk-in Shower
Laundry
- Laundry Room
- Laundry on upper level
- Electric Dryer Hookup
Home Security
Outdoor Features
- Patio
Schools
- Green Hope Elementary School
- Davis Drive Middle School
- Green Hope High School
Utilities
- Forced Air Zoned Heating and Cooling System
- Heating System Uses Natural Gas
- Gas Water Heater
- Phone Available
- Cable TV Available
Listing and Financial Details
- Property held in a trust
- Assessor Parcel Number 6
Community Details
Overview
- Association fees include ground maintenance, road maintenance, storm water maintenance
- Stone Creek Village HOA, Phone Number (919) 848-4911
- Stone Creek Village Subdivision
- Maintained Community
Security
- Resident Manager or Management On Site
- Carbon Monoxide Detectors
- Fire and Smoke Detector
Map
Home Values in the Area
Average Home Value in this Area
Tax History
| Year | Tax Paid | Tax Assessment Tax Assessment Total Assessment is a certain percentage of the fair market value that is determined by local assessors to be the total taxable value of land and additions on the property. | Land | Improvement |
|---|---|---|---|---|
| 2024 | $5,870 | $697,683 | $195,000 | $502,683 |
| 2023 | $4,582 | $455,275 | $110,500 | $344,775 |
| 2022 | $4,411 | $455,275 | $110,500 | $344,775 |
| 2021 | $4,322 | $455,275 | $110,500 | $344,775 |
| 2020 | $4,345 | $455,275 | $110,500 | $344,775 |
| 2019 | $4,237 | $393,882 | $96,200 | $297,682 |
| 2018 | $3,976 | $393,882 | $96,200 | $297,682 |
| 2017 | $3,821 | $393,882 | $96,200 | $297,682 |
| 2016 | $3,764 | $393,882 | $96,200 | $297,682 |
| 2015 | $3,351 | $338,297 | $54,000 | $284,297 |
| 2014 | $3,159 | $338,297 | $54,000 | $284,297 |
Property History
| Date | Event | Price | Change | Sq Ft Price |
|---|---|---|---|---|
| 03/14/2025 03/14/25 | For Sale | $750,000 | +36.4% | $275 / Sq Ft |
| 12/15/2023 12/15/23 | Off Market | $549,900 | -- | -- |
| 05/20/2021 05/20/21 | Sold | $549,900 | +1.9% | $198 / Sq Ft |
| 03/21/2021 03/21/21 | Pending | -- | -- | -- |
| 03/20/2021 03/20/21 | For Sale | $539,900 | -- | $195 / Sq Ft |
Deed History
| Date | Type | Sale Price | Title Company |
|---|---|---|---|
| Warranty Deed | -- | None Listed On Document | |
| Warranty Deed | -- | None Listed On Document | |
| Warranty Deed | $550,000 | None Available | |
| Warranty Deed | $420,000 | None Available | |
| Warranty Deed | $417,000 | None Available | |
| Warranty Deed | $399,000 | None Available |
Mortgage History
| Date | Status | Loan Amount | Loan Type |
|---|---|---|---|
| Previous Owner | $494,910 | New Conventional | |
| Previous Owner | $250,000 | New Conventional | |
| Previous Owner | $333,600 | New Conventional |
Similar Homes in Cary, NC
Source: Doorify MLS
MLS Number: 10081188
APN: 0744.03-22-9933-000
- 324 Sunstone Dr
- 3001 Valleystone Dr
- 107 Myers Farm Ct
- 112 Gingergate Dr
- 201 Gingergate Dr
- 112 Natchez Ct
- 209 Plyersmill Rd
- 2324 High House Rd
- 104 Deerwalk Ct
- 437 Creekhurst Place
- 205 Lippershey Ct
- 222 Creststone Dr
- 103 Ticonderoga Rd
- 1027 Upchurch Farm Ln
- 102 Cockleshell Ct
- 110 Ethans Glen Ct
- 132 Wheatsbury Dr
- 112 Parkmeadow Dr
- 292 Joshua Glen Ln
- 102 Battenburg Ct
