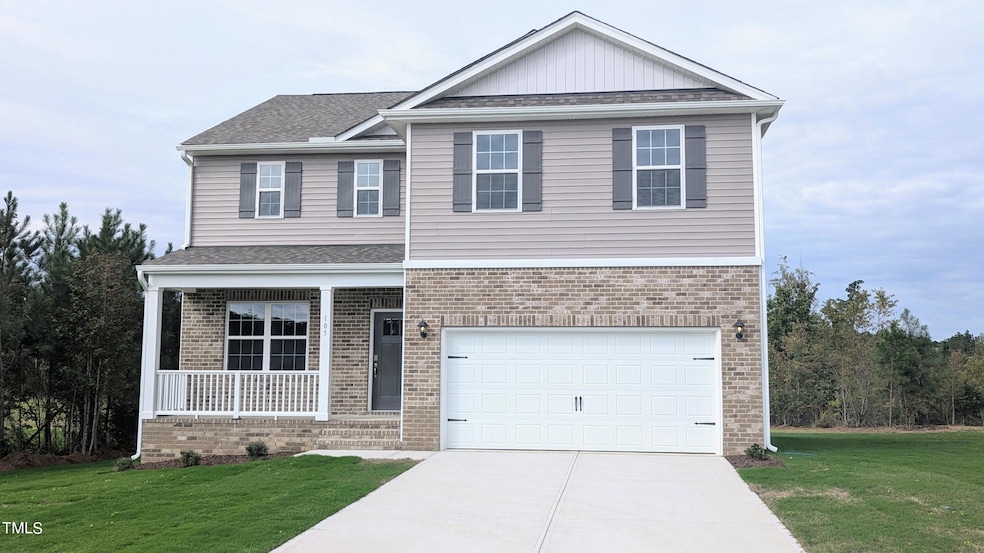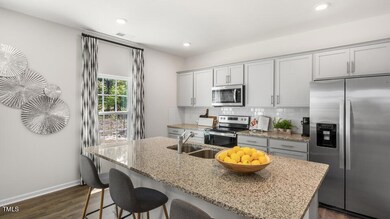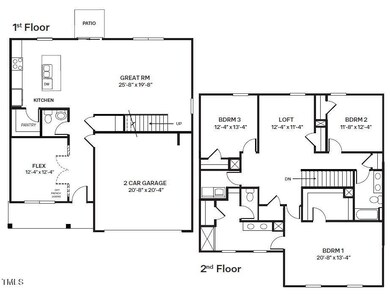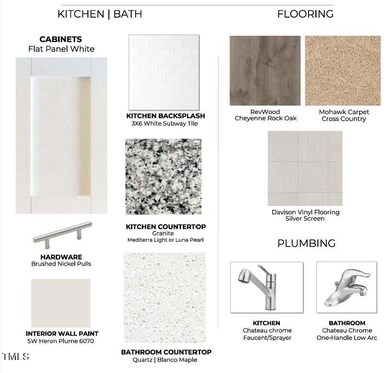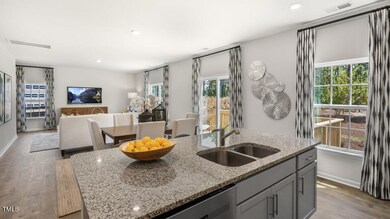
105 Tobacco Woods Dr Youngsville, NC 27596
Youngsville NeighborhoodHighlights
- Under Construction
- Traditional Architecture
- Great Room
- Partially Wooded Lot
- Loft
- Granite Countertops
About This Home
As of March 2025Your Own Private Oasis Awaits
Discover the perfect blend of space and style in the Galen plan at Baker Farm. This stunning two-story home sits on over an acre of land, offering privacy and tranquility.
Key Features:
* Versatile Flex Space: Customize the flex space with French doors to suit your needs - a home office, a playroom, or a cozy reading nook.
* Spacious Living Areas: The oversized dining and great room provide ample room for entertaining family and friends.
* Luxurious Owner's Suite: Retreat to your private oasis, complete with a spacious bedroom and a luxurious bathroom.
* Additional Bedrooms: Two additional bedrooms, separated by a loft, offer flexibility for growing families or guests.
* Prime Location: Enjoy easy access to Wake Forest, Rolesville, and Louisburg via Highway 401.
Don't miss this incredible opportunity to own a dream home. Schedule a tour today!
Photos are representative, not actual home.
RED TAG home for our RED TAG SALES EVENT January 4-19.
Home Details
Home Type
- Single Family
Est. Annual Taxes
- $3,611
Year Built
- Built in 2024 | Under Construction
Lot Details
- 1.1 Acre Lot
- Landscaped
- Cleared Lot
- Partially Wooded Lot
HOA Fees
- $64 Monthly HOA Fees
Parking
- 2 Car Attached Garage
- Front Facing Garage
- Garage Door Opener
- Private Driveway
Home Design
- Traditional Architecture
- Brick Veneer
- Raised Foundation
- Block Foundation
- Frame Construction
- Shingle Roof
- Vinyl Siding
Interior Spaces
- 2,340 Sq Ft Home
- 2-Story Property
- Smooth Ceilings
- Recessed Lighting
- Entrance Foyer
- Great Room
- Combination Dining and Living Room
- Home Office
- Loft
- Pull Down Stairs to Attic
Kitchen
- Electric Range
- Microwave
- Plumbed For Ice Maker
- Dishwasher
- Stainless Steel Appliances
- Kitchen Island
- Granite Countertops
- Quartz Countertops
Flooring
- Carpet
- Laminate
- Vinyl
Bedrooms and Bathrooms
- 3 Bedrooms
- Walk-In Closet
- Private Water Closet
- Bathtub with Shower
- Walk-in Shower
Laundry
- Laundry Room
- Laundry on upper level
- Washer and Electric Dryer Hookup
Home Security
- Smart Lights or Controls
- Smart Home
- Smart Locks
- Smart Thermostat
Outdoor Features
- Rain Gutters
- Front Porch
Schools
- Royal Elementary School
- Bunn Middle School
- Bunn High School
Utilities
- Central Air
- Heat Pump System
- Electric Water Heater
- Septic Tank
- Cable TV Available
Community Details
- Association fees include storm water maintenance
- Charleston Management Association, Phone Number (919) 347-3003
- Built by D. R. Horton
- Baker Farm Subdivision, Galen Floorplan
Listing and Financial Details
- Home warranty included in the sale of the property
- Assessor Parcel Number 049574
Map
Home Values in the Area
Average Home Value in this Area
Property History
| Date | Event | Price | Change | Sq Ft Price |
|---|---|---|---|---|
| 03/07/2025 03/07/25 | Sold | $368,000 | -2.9% | $157 / Sq Ft |
| 01/13/2025 01/13/25 | Pending | -- | -- | -- |
| 01/03/2025 01/03/25 | Price Changed | $379,000 | -2.3% | $162 / Sq Ft |
| 01/03/2025 01/03/25 | Price Changed | $388,000 | +0.8% | $166 / Sq Ft |
| 12/26/2024 12/26/24 | Price Changed | $385,000 | -1.0% | $165 / Sq Ft |
| 12/06/2024 12/06/24 | Price Changed | $389,000 | -2.5% | $166 / Sq Ft |
| 12/04/2024 12/04/24 | Price Changed | $399,000 | -2.4% | $171 / Sq Ft |
| 11/18/2024 11/18/24 | Price Changed | $409,000 | -1.4% | $175 / Sq Ft |
| 11/15/2024 11/15/24 | Price Changed | $415,000 | 0.0% | $177 / Sq Ft |
| 10/03/2024 10/03/24 | Price Changed | $414,900 | -1.2% | $177 / Sq Ft |
| 06/23/2024 06/23/24 | For Sale | $419,900 | -- | $179 / Sq Ft |
Tax History
| Year | Tax Paid | Tax Assessment Tax Assessment Total Assessment is a certain percentage of the fair market value that is determined by local assessors to be the total taxable value of land and additions on the property. | Land | Improvement |
|---|---|---|---|---|
| 2024 | $413 | $73,710 | $73,710 | $0 |
Mortgage History
| Date | Status | Loan Amount | Loan Type |
|---|---|---|---|
| Open | $371,153 | FHA |
Deed History
| Date | Type | Sale Price | Title Company |
|---|---|---|---|
| Special Warranty Deed | $378,000 | None Listed On Document |
Similar Homes in Youngsville, NC
Source: Doorify MLS
MLS Number: 10037398
APN: 049574
- 100 Tobacco Woods Dr
- 110 Tobacco Woods Dr
- 120 Tobacco Woods Dr
- 70 Scenic Rock Dr
- 3560 Nc 98 Hwy W
- 35 Vauxhall Ct
- 100 Old Garden Ln
- 75 Scenic Rock Dr
- 95 Scenic Rock Dr
- 160 Scenic Rock Dr
- 135 Scenic Rock Dr
- 145 Scenic Rock Dr
- 165 Scenic Rock Dr
- 155 Scenic Rock Dr
- 141 Kent St
- 15 Granite Falls Way
- 45 Carriden Dr
- 20 Granite Falls Way
- 125 Camden Dr
- 0 Muirfield Dr Unit 10059489
