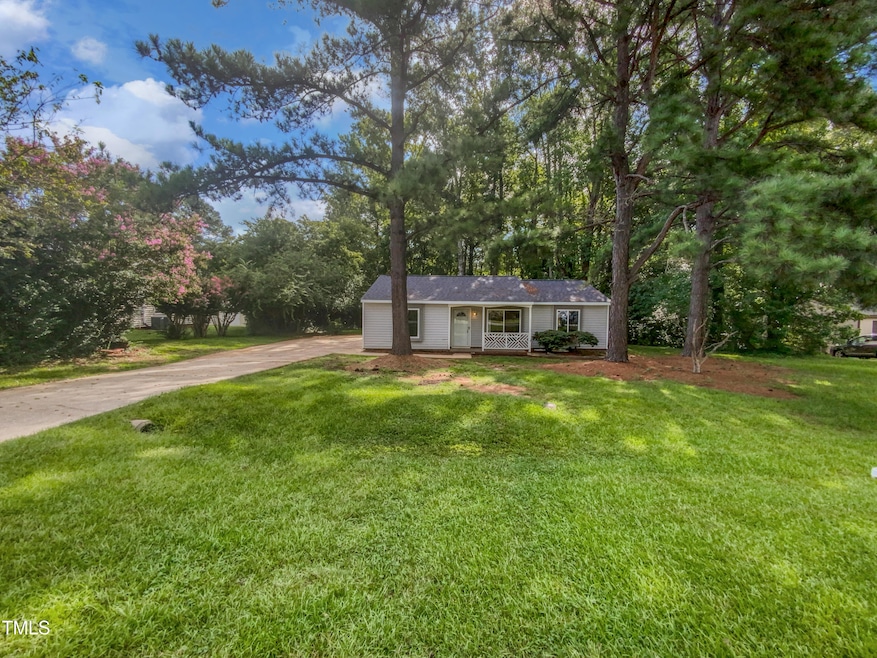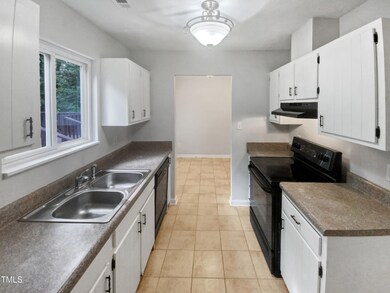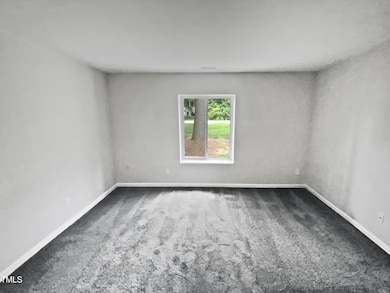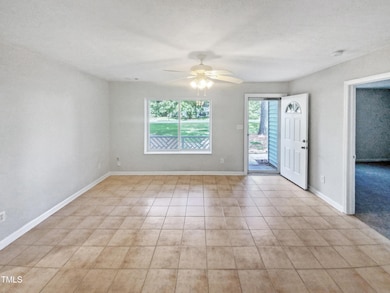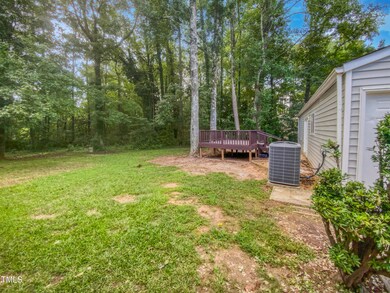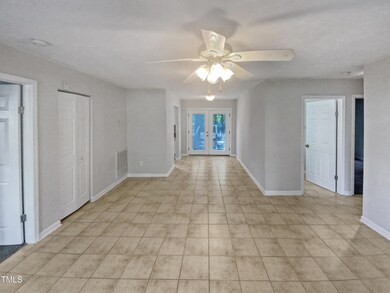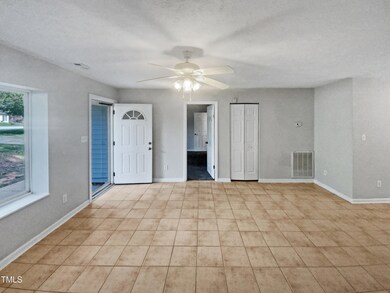
105 Tottingham Ct Garner, NC 27529
White Oak NeighborhoodEstimated payment $1,868/month
Highlights
- 0.46 Acre Lot
- Cul-De-Sac
- Central Heating and Cooling System
- No HOA
- Tile Flooring
- 1-Story Property
About This Home
Welcome to this beautiful property that boasts a soothing neutral color paint scheme throughout, offering a serene and calming atmosphere. Step outside and enjoy the spacious deck, perfect for entertaining or simply relaxing. A bonus feature of this property is the storage shed, providing ample space for all your extra items, gardening tools, or hobbies. This property truly offers a unique blend of comfort and convenience. Discover the charm of this delightful property yourself.
Home Details
Home Type
- Single Family
Est. Annual Taxes
- $2,667
Year Built
- Built in 1983
Lot Details
- 0.46 Acre Lot
- Cul-De-Sac
Home Design
- Slab Foundation
- Shingle Roof
- Composition Roof
- Vinyl Siding
Interior Spaces
- 1,144 Sq Ft Home
- 1-Story Property
Flooring
- Carpet
- Laminate
- Tile
Bedrooms and Bathrooms
- 3 Bedrooms
- 2 Full Bathrooms
Parking
- 1 Parking Space
- 1 Open Parking Space
Schools
- Bryan Road Elementary School
- North Garner Middle School
- Garner High School
Utilities
- Central Heating and Cooling System
Community Details
- No Home Owners Association
- Bainbridge Subdivision
Listing and Financial Details
- Assessor Parcel Number 1710.12853449 0113455
Map
Home Values in the Area
Average Home Value in this Area
Tax History
| Year | Tax Paid | Tax Assessment Tax Assessment Total Assessment is a certain percentage of the fair market value that is determined by local assessors to be the total taxable value of land and additions on the property. | Land | Improvement |
|---|---|---|---|---|
| 2024 | $2,777 | $266,758 | $120,000 | $146,758 |
| 2023 | $2,055 | $158,478 | $48,000 | $110,478 |
| 2022 | $1,877 | $158,478 | $48,000 | $110,478 |
| 2021 | $1,782 | $158,478 | $48,000 | $110,478 |
| 2020 | $1,759 | $158,478 | $48,000 | $110,478 |
| 2019 | $1,469 | $113,141 | $38,000 | $75,141 |
| 2018 | $1,363 | $113,141 | $38,000 | $75,141 |
| 2017 | $1,318 | $113,141 | $38,000 | $75,141 |
| 2016 | $1,302 | $113,141 | $38,000 | $75,141 |
| 2015 | $1,275 | $110,874 | $40,000 | $70,874 |
| 2014 | $1,215 | $110,874 | $40,000 | $70,874 |
Property History
| Date | Event | Price | Change | Sq Ft Price |
|---|---|---|---|---|
| 03/27/2025 03/27/25 | Pending | -- | -- | -- |
| 03/06/2025 03/06/25 | Price Changed | $295,000 | -0.7% | $258 / Sq Ft |
| 10/31/2024 10/31/24 | Price Changed | $297,000 | -1.7% | $260 / Sq Ft |
| 09/12/2024 09/12/24 | Price Changed | $302,000 | -2.6% | $264 / Sq Ft |
| 08/23/2024 08/23/24 | For Sale | $310,000 | +8.8% | $271 / Sq Ft |
| 12/15/2023 12/15/23 | Off Market | $285,000 | -- | -- |
| 08/02/2022 08/02/22 | Sold | $285,000 | +3.6% | $239 / Sq Ft |
| 06/29/2022 06/29/22 | Pending | -- | -- | -- |
| 06/24/2022 06/24/22 | For Sale | $275,000 | -- | $231 / Sq Ft |
Deed History
| Date | Type | Sale Price | Title Company |
|---|---|---|---|
| Warranty Deed | $293,000 | Os National Title | |
| Warranty Deed | $285,000 | Whitaker & Hamer Pllc | |
| Deed | $82,000 | -- | |
| Trustee Deed | $8,177 | None Available | |
| Special Warranty Deed | -- | None Available | |
| Trustee Deed | $87,739 | None Available | |
| Warranty Deed | $89,500 | -- |
Mortgage History
| Date | Status | Loan Amount | Loan Type |
|---|---|---|---|
| Previous Owner | $256,500 | New Conventional | |
| Previous Owner | $55,000 | New Conventional | |
| Previous Owner | $6,000 | Credit Line Revolving | |
| Previous Owner | $78,000 | Purchase Money Mortgage | |
| Previous Owner | $89,010 | FHA |
Similar Homes in the area
Source: Doorify MLS
MLS Number: 10048722
APN: 1710.12-85-3449-000
- 325 Bainbridge Cir
- 221 Southerby Dr
- 101 Stefi Ct
- 902 Long Ave
- 204 Foley Dr
- 104 Hamby Ct
- 115 Zulabelle Ct
- 0 New Rand Rd
- 104 Farnham Ct
- 201 Oakton Ridge Place
- 107 Ware Ct
- 415 Mariah Towns Way
- 265 Mariah Towns Way
- 100 Pinto Saddle Ct
- 510 Mariah Towns Way
- 00 Benson Rd
- 300 Mariah Towns Way
- 305 Kentucky Dr
- 200 Mariah Towns Way
- 214 Kentucky Dr
