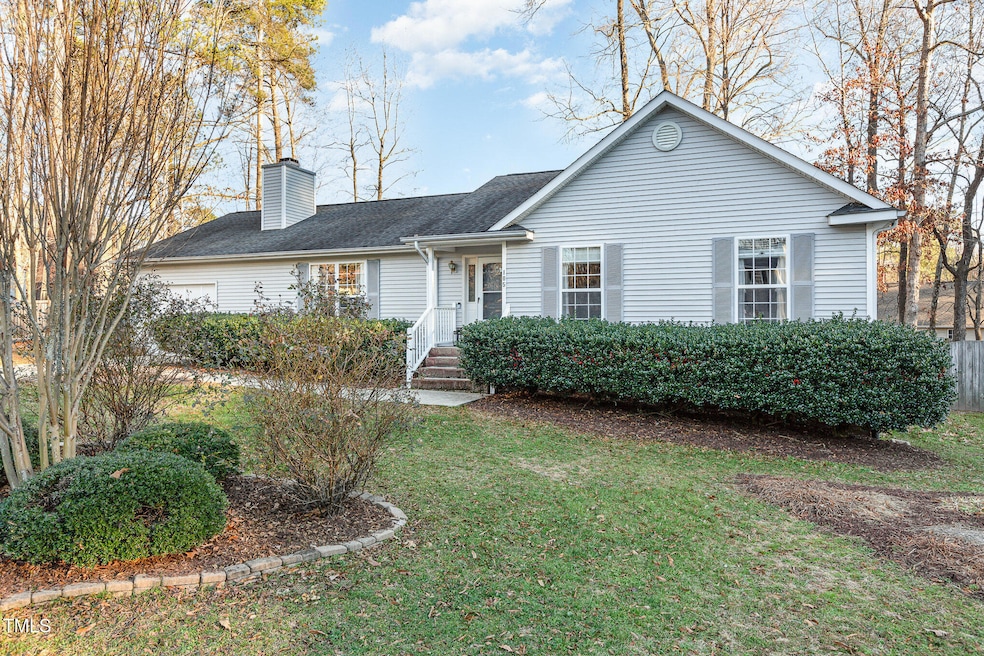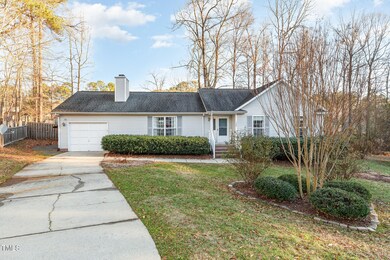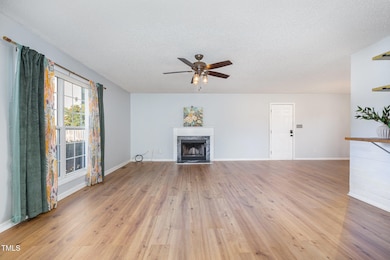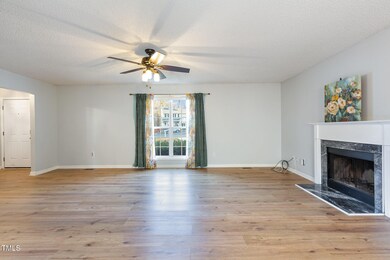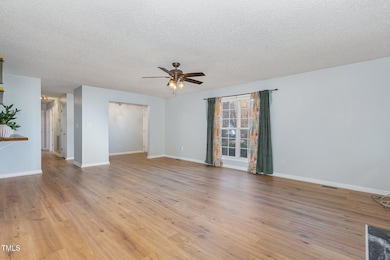
105 Trottington Ct Garner, NC 27529
Highlights
- View of Trees or Woods
- Partially Wooded Lot
- Granite Countertops
- Deck
- Transitional Architecture
- Cul-De-Sac
About This Home
As of March 2025Tastefully updated ranch home on a cul-de-sac! Large fenced backyard! New LVP flooring throughout. Kitchen features a gas cooktop, granite countertops, and new microwave. Delightful details such as open shelving, upgraded light fixtures, and a board and batten wall. 3 bedrooms and 2 full baths on one level! Large laundry room/pantry. Wood-burning fireplace. Less than 6 miles to downtown Raleigh! Convenient to retail, restaurants, and many points in the Triangle!
Home Details
Home Type
- Single Family
Est. Annual Taxes
- $3,210
Year Built
- Built in 1994
Lot Details
- 0.29 Acre Lot
- Cul-De-Sac
- Wood Fence
- Partially Wooded Lot
- Landscaped with Trees
- Back Yard Fenced and Front Yard
HOA Fees
- $17 Monthly HOA Fees
Parking
- 1 Car Attached Garage
- Front Facing Garage
- Private Driveway
- 3 Open Parking Spaces
Property Views
- Woods
- Neighborhood
Home Design
- Transitional Architecture
- Raised Foundation
- Shingle Roof
- Vinyl Siding
Interior Spaces
- 1,518 Sq Ft Home
- 1-Story Property
- Ceiling Fan
- Chandelier
- Wood Burning Fireplace
- Entrance Foyer
- Family Room
- Combination Kitchen and Dining Room
- Luxury Vinyl Tile Flooring
- Basement
- Crawl Space
Kitchen
- Electric Oven
- Gas Cooktop
- Microwave
- Dishwasher
- Granite Countertops
- Laminate Countertops
Bedrooms and Bathrooms
- 3 Bedrooms
- Walk-In Closet
- 2 Full Bathrooms
- Bathtub with Shower
Laundry
- Laundry Room
- Dryer
- Washer
Attic
- Attic Floors
- Pull Down Stairs to Attic
Outdoor Features
- Deck
- Front Porch
Schools
- Vandora Springs Elementary School
- North Garner Middle School
- Garner High School
Utilities
- Forced Air Heating and Cooling System
- Heating System Uses Natural Gas
- Underground Utilities
- Natural Gas Connected
- Gas Water Heater
- Cable TV Available
Community Details
- Association fees include unknown
- Brownstone Village HOA, Phone Number (919) 794-7285
- Brownstone Subdivision
Listing and Financial Details
- Assessor Parcel Number 1700792407
Map
Home Values in the Area
Average Home Value in this Area
Property History
| Date | Event | Price | Change | Sq Ft Price |
|---|---|---|---|---|
| 03/13/2025 03/13/25 | Sold | $350,000 | -2.8% | $231 / Sq Ft |
| 01/26/2025 01/26/25 | Pending | -- | -- | -- |
| 01/10/2025 01/10/25 | For Sale | $360,000 | -- | $237 / Sq Ft |
Tax History
| Year | Tax Paid | Tax Assessment Tax Assessment Total Assessment is a certain percentage of the fair market value that is determined by local assessors to be the total taxable value of land and additions on the property. | Land | Improvement |
|---|---|---|---|---|
| 2024 | $3,210 | $308,665 | $105,000 | $203,665 |
| 2023 | $2,739 | $211,775 | $50,000 | $161,775 |
| 2022 | $2,501 | $211,775 | $50,000 | $161,775 |
| 2021 | $2,375 | $211,775 | $50,000 | $161,775 |
| 2020 | $2,343 | $211,775 | $50,000 | $161,775 |
| 2019 | $2,032 | $157,132 | $40,000 | $117,132 |
| 2018 | $0 | $157,132 | $40,000 | $117,132 |
| 2017 | $1,823 | $157,132 | $40,000 | $117,132 |
| 2016 | $1,800 | $157,132 | $40,000 | $117,132 |
| 2015 | $1,743 | $152,189 | $35,000 | $117,189 |
| 2014 | $1,661 | $152,189 | $35,000 | $117,189 |
Mortgage History
| Date | Status | Loan Amount | Loan Type |
|---|---|---|---|
| Open | $350,000 | VA | |
| Previous Owner | $183,310 | New Conventional | |
| Previous Owner | $7,500 | Unknown | |
| Previous Owner | $132,000 | New Conventional | |
| Previous Owner | $147,625 | FHA | |
| Previous Owner | $149,319 | FHA | |
| Previous Owner | $42,400 | Credit Line Revolving | |
| Previous Owner | $20,000 | Stand Alone Second | |
| Previous Owner | $122,086 | FHA |
Deed History
| Date | Type | Sale Price | Title Company |
|---|---|---|---|
| Warranty Deed | $350,000 | Longleaf Title Insurance | |
| Warranty Deed | $191,000 | None Available | |
| Warranty Deed | $165,000 | None Available | |
| Warranty Deed | $122,500 | -- |
Similar Homes in the area
Source: Doorify MLS
MLS Number: 10070167
APN: 1700.07-79-2407-000
- 1402 Valley Rd
- 1317 Kelly Rd
- 104 Amberhill Ct
- 1517 Wiljohn Rd
- 1514 Wiljohn Rd
- 612 Lakeview Dr
- 1003 Buckhorn Rd
- 1408 Edgebrook Dr
- 5512 Hickory Ln
- 1206 Dubose St
- 409 MacHost Dr
- 323 Ranch Farm Rd
- 325 Ranch Farm Rd Unit A / B
- 327 Ranch Farm Rd
- 1107 Edgebrook Dr
- 1010 Flanders St
- 1600 S Wade Ave
- 518 Ranch Farm Rd
- 1102 Poplar Ave
- 106 Teak Cir
