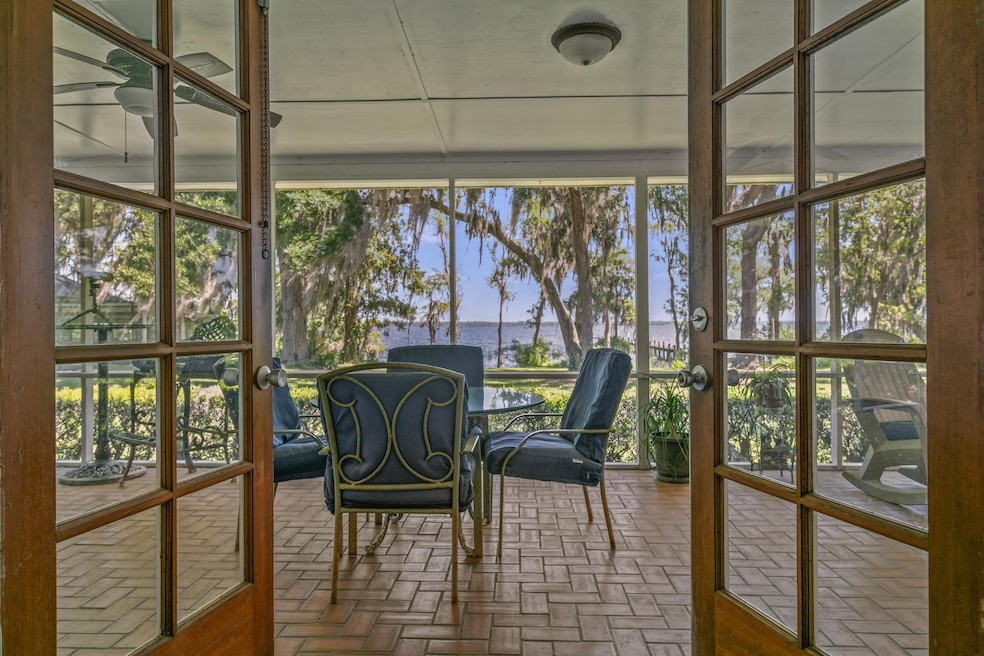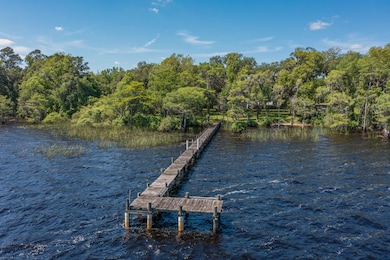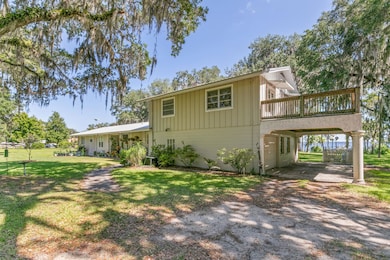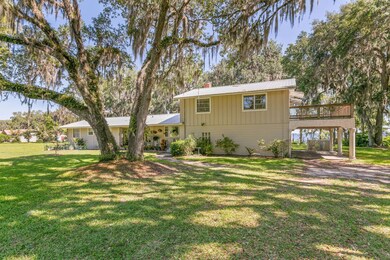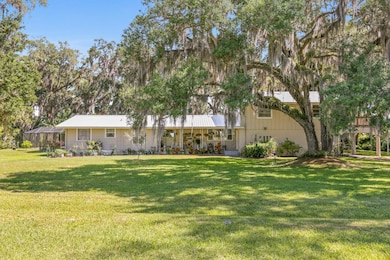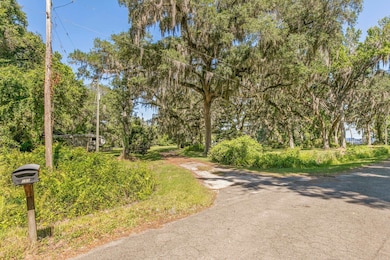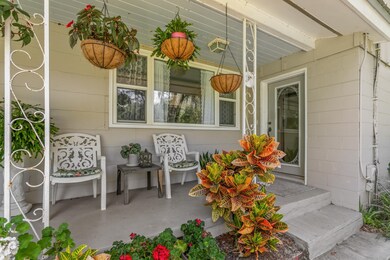
105 Union Ave Crescent City, FL 32112
Estimated payment $5,763/month
Highlights
- Lake Front
- Screened Pool
- Wood Flooring
- Private Dock Site
- All Bedrooms Downstairs
- Screened Porch
About This Home
Step back in time to this OLD FLORIDA WATERFRONT PROPERTY! Located on a dead-end street. Approx 244 ft of unspoiled waterfront on Lake Crescent, navigable waters to the Ocean. 4.5 Acre of magnificent, matured oak trees with azalea bushes around most of them! Breathtaking views in every direction. Remodeled solid built 1952 house, over 3000 Sq. Ft., 5 bedrooms and 3 baths. Fireplace in main living area, real hardwood floors, modern kitchen opens to a screened 14x57ft Lanai overlooking the lake. 2 bedrooms downstairs. Efficiency apartment upstairs with 3 rooms and a bathroom. With French doors that open to a balcony that allows a view of the whole property, including the lake. Huge laundry room, an office and bathroom in garage. Have a party on the Lanai, sit in the screened natural area, with NO bugs, or play in the almost Olympic size screened in pool with a diving board. Start your day watching the otter and deer play in your backyard. Yet, you are only 2 miles from a grocery store restaurants, banks and the hometown of Crescent City. All of this is just 1hr from St Augustine or Daytona Beach. Come LIVE IN YOUR OWN PEACEFUL RESORT!
Home Details
Home Type
- Single Family
Est. Annual Taxes
- $3,580
Year Built
- Built in 1952
Lot Details
- 4.58 Acre Lot
- Lake Front
- Cul-De-Sac
- Property is zoned R-1 R
Home Design
- Concrete Block With Brick
- Frame Construction
- Metal Roof
Interior Spaces
- 3,973 Sq Ft Home
- 2-Story Property
- Fireplace
- Window Treatments
- Workshop
- Screened Porch
- Crawl Space
Kitchen
- Range
- Microwave
- Dishwasher
Flooring
- Wood
- Carpet
- Tile
Bedrooms and Bathrooms
- 5 Bedrooms
- All Bedrooms Down
- 3 Bathrooms
- Bathtub and Shower Combination in Primary Bathroom
Parking
- 1 Car Attached Garage
- 2 Carport Spaces
Pool
- Screened Pool
- In Ground Pool
Outdoor Features
- Private Dock Site
- Docks
Utilities
- Central Heating and Cooling System
- Private Water Source
- Well
- Septic System
Listing and Financial Details
- Assessor Parcel Number 02-12-27-0000-0290-0031
Map
Home Values in the Area
Average Home Value in this Area
Tax History
| Year | Tax Paid | Tax Assessment Tax Assessment Total Assessment is a certain percentage of the fair market value that is determined by local assessors to be the total taxable value of land and additions on the property. | Land | Improvement |
|---|---|---|---|---|
| 2024 | $3,881 | $263,230 | -- | -- |
| 2023 | $3,773 | $255,570 | $0 | $0 |
| 2022 | $3,580 | $248,130 | $0 | $0 |
| 2021 | $3,553 | $240,910 | $0 | $0 |
| 2020 | $3,565 | $237,590 | $0 | $0 |
| 2019 | $3,538 | $232,250 | $204,570 | $27,680 |
| 2018 | $3,528 | $227,920 | $208,210 | $19,710 |
| 2017 | $3,543 | $223,240 | $203,530 | $19,710 |
| 2016 | $3,409 | $218,650 | $0 | $0 |
| 2015 | $3,415 | $217,138 | $0 | $0 |
| 2014 | $3,414 | $215,415 | $0 | $0 |
Property History
| Date | Event | Price | Change | Sq Ft Price |
|---|---|---|---|---|
| 08/26/2024 08/26/24 | Price Changed | $999,000 | -9.2% | $251 / Sq Ft |
| 04/29/2024 04/29/24 | For Sale | $1,100,000 | -- | $277 / Sq Ft |
Deed History
| Date | Type | Sale Price | Title Company |
|---|---|---|---|
| Quit Claim Deed | -- | -- | |
| Warranty Deed | $37,500 | -- | |
| Quit Claim Deed | -- | -- | |
| Quit Claim Deed | -- | -- |
Mortgage History
| Date | Status | Loan Amount | Loan Type |
|---|---|---|---|
| Previous Owner | $148,500 | Unknown |
Similar Homes in Crescent City, FL
Source: St. Augustine and St. Johns County Board of REALTORS®
MLS Number: 241082
APN: 02-12-27-0000-0290-0031
- 102 Lake Shore Ln
- 106 Union Ave
- 101 Colonial Ave
- 113 Royal Dr
- 112 Royal Dr
- 115 Miller Ave
- 218 Miller Ave
- 118 Miller Ave
- 211 Temple Ave
- 104 Temple Ave
- 205 Temple Ave
- 103 Colonial Ave
- 105 Colonial Ave
- 107 Colonial Ave
- 225 Colonial Ave
- 222 Colonial Ave
- 217 Hanselman Ave
- 321 Ward Ave
- 207 Ward Ave
- 223 Ward Ave
