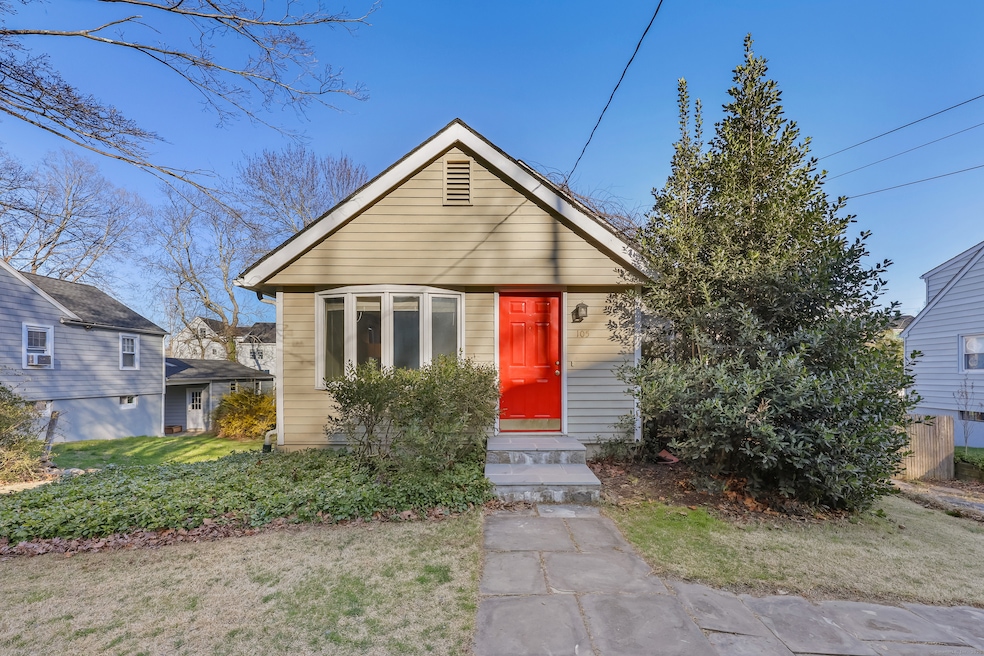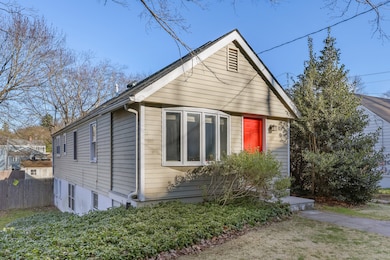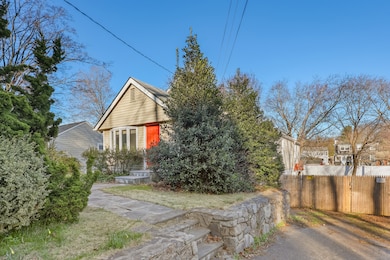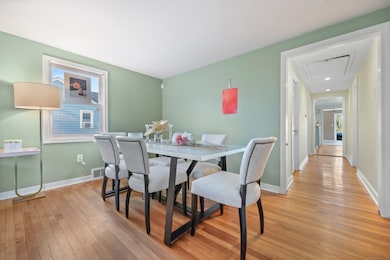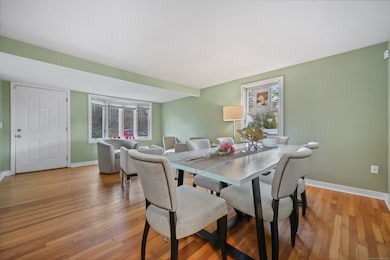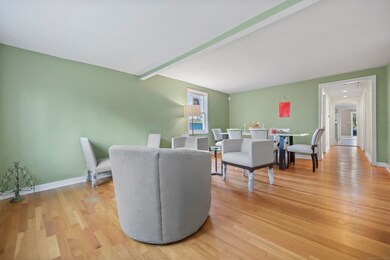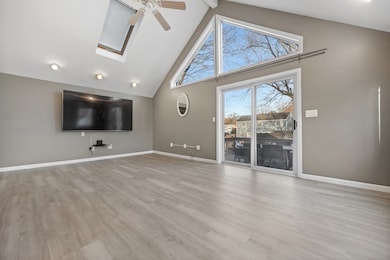
105 Valley Rd Westport, CT 06880
Compo NeighborhoodEstimated payment $6,076/month
Highlights
- Ranch Style House
- Attic
- Level Lot
- Saugatuck Elementary School Rated A+
- Central Air
About This Home
Here is the moment you have been waiting for! Your chance to get into Westport and all it has to offer at a very rare price point! The location is sublime, 5 minutes from the train, 5 minutes to Compo Beach! This ranch style home has so much to offer. 3 BR's on the main floor with a 4th in the fully finished, walk-out lower level. Lower level has a kitchen, bath, separate entrance, newer flooring. Perfect for in-law, au pair, visitors, office, whatever you can imagine! On the main floor, the bath has been completely remodeled. Replete with Kohler finishes, new tiling, faux wood waterproof flooring, heated bidet, and a beautiful cobalt blue, glass vessel sink! Granite countertops in the kitchen, with a newer LG refrigerator. 14 ft. vaulted ceilings in the family room, with sliders leading to deck, as well as the fully fenced and flat backyard. This home is not to be missed and certainly will not last. Come make this your home!
Home Details
Home Type
- Single Family
Est. Annual Taxes
- $7,738
Year Built
- Built in 1949
Lot Details
- 0.25 Acre Lot
- Level Lot
Home Design
- Ranch Style House
- Block Foundation
- Frame Construction
- Asphalt Shingled Roof
- Shingle Siding
Interior Spaces
- 2,448 Sq Ft Home
- Basement Fills Entire Space Under The House
- Pull Down Stairs to Attic
Kitchen
- Gas Oven or Range
- Dishwasher
Bedrooms and Bathrooms
- 4 Bedrooms
- 2 Full Bathrooms
Laundry
- Laundry on lower level
- Electric Dryer
- Washer
Schools
- Staples High School
Utilities
- Central Air
- Air Source Heat Pump
- Heating System Uses Natural Gas
Listing and Financial Details
- Assessor Parcel Number 415477
Map
Home Values in the Area
Average Home Value in this Area
Tax History
| Year | Tax Paid | Tax Assessment Tax Assessment Total Assessment is a certain percentage of the fair market value that is determined by local assessors to be the total taxable value of land and additions on the property. | Land | Improvement |
|---|---|---|---|---|
| 2024 | $7,738 | $415,600 | $259,700 | $155,900 |
| 2023 | $7,626 | $415,600 | $259,700 | $155,900 |
| 2022 | $7,510 | $415,600 | $259,700 | $155,900 |
| 2021 | $7,510 | $415,600 | $259,700 | $155,900 |
| 2020 | $7,040 | $421,300 | $260,700 | $160,600 |
| 2019 | $7,103 | $421,300 | $260,700 | $160,600 |
| 2018 | $7,103 | $421,300 | $260,700 | $160,600 |
| 2017 | $7,103 | $421,300 | $260,700 | $160,600 |
| 2016 | $7,103 | $421,300 | $260,700 | $160,600 |
| 2015 | $6,867 | $379,600 | $209,900 | $169,700 |
| 2014 | $6,810 | $379,600 | $209,900 | $169,700 |
Property History
| Date | Event | Price | Change | Sq Ft Price |
|---|---|---|---|---|
| 04/10/2025 04/10/25 | For Sale | $975,000 | +70.3% | $398 / Sq Ft |
| 08/16/2019 08/16/19 | Sold | $572,500 | -3.0% | $234 / Sq Ft |
| 07/03/2019 07/03/19 | Pending | -- | -- | -- |
| 06/04/2019 06/04/19 | Price Changed | $590,000 | -5.6% | $241 / Sq Ft |
| 04/22/2019 04/22/19 | Price Changed | $625,000 | -3.7% | $255 / Sq Ft |
| 03/26/2019 03/26/19 | Price Changed | $649,000 | -5.5% | $265 / Sq Ft |
| 03/12/2019 03/12/19 | For Sale | $687,000 | +85.7% | $281 / Sq Ft |
| 11/09/2012 11/09/12 | Sold | $370,000 | -17.8% | $137 / Sq Ft |
| 10/10/2012 10/10/12 | Pending | -- | -- | -- |
| 03/14/2012 03/14/12 | For Sale | $450,000 | -- | $166 / Sq Ft |
Deed History
| Date | Type | Sale Price | Title Company |
|---|---|---|---|
| Warranty Deed | $572,500 | -- | |
| Warranty Deed | $572,500 | -- | |
| Warranty Deed | $370,000 | -- | |
| Warranty Deed | $370,000 | -- |
Mortgage History
| Date | Status | Loan Amount | Loan Type |
|---|---|---|---|
| Open | $552,502 | FHA | |
| Closed | $524,266 | FHA | |
| Closed | $524,266 | FHA | |
| Previous Owner | $376,100 | Unknown | |
| Previous Owner | $363,298 | No Value Available | |
| Previous Owner | $250,000 | No Value Available | |
| Previous Owner | $150,000 | No Value Available |
Similar Homes in the area
Source: SmartMLS
MLS Number: 24086047
APN: WPOR-000006D-000000-000128
- 25 Hale St
- 167A Compo Rd S
- 4 Hales Rd
- 27 Narrow Rocks Rd
- 127 Compo Rd S
- 37 Green Acre Ln
- 3 Laurel Ln
- 24 Ferry Ln E
- 99 Hillspoint Rd
- 22 Oak Ridge Park
- 29 Otter Trail
- 11 Edgemarth Hill Rd
- 24 Edgemarth Hill Rd
- 68 Grove Point
- 11 Manitou Ct
- 216 Hillspoint Rd
- 9 Harborview Rd
- 378 Riverside Ave
- 238 Hillspoint Rd
- 6 Stony Point Rd
