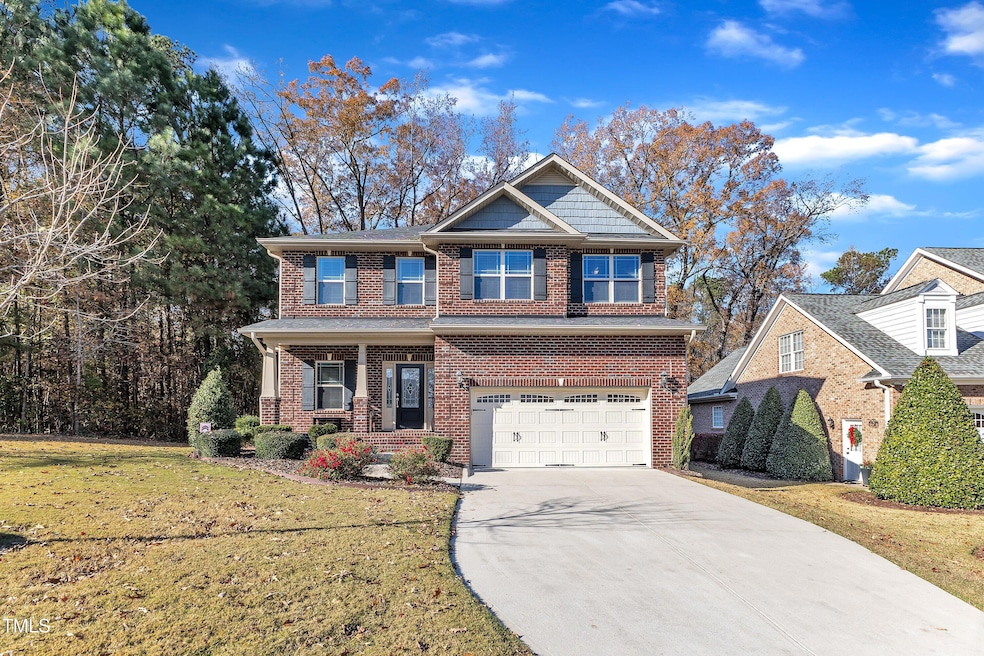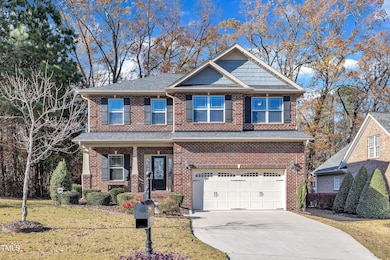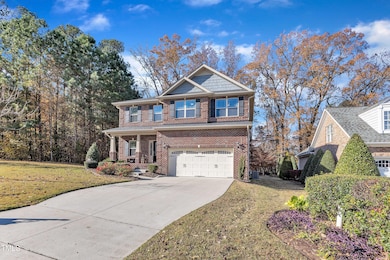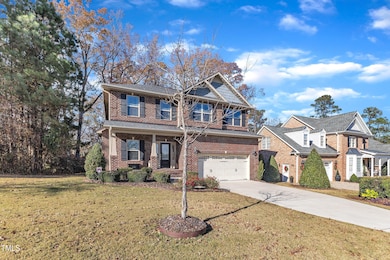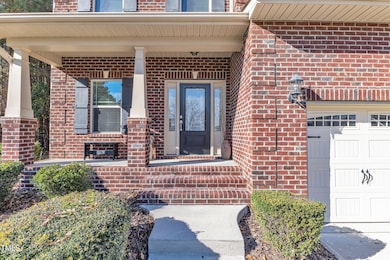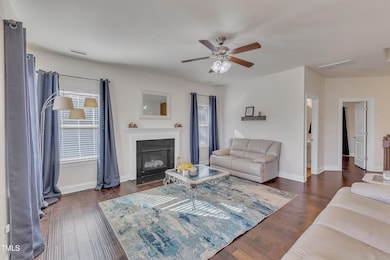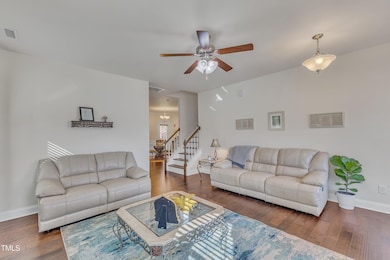
105 Valleycruise Cir Garner, NC 27529
White Oak NeighborhoodEstimated payment $3,395/month
Highlights
- 0.48 Acre Lot
- Loft
- 2 Car Attached Garage
- Traditional Architecture
- Covered patio or porch
- 3-minute walk to Centennial Park
About This Home
Stunning Full Brick Home in Desirable All-Brick Community! Welcome to this incredible 4-bedroom, 3-bathroom 2 story home, offering the perfect blend of comfort, luxury, and privacy. Situated on a beautifully landscaped half-acre lot, this home is surrounded by a private wooded setting, providing a peaceful retreat. Step inside to find a spacious living room with a cozy gas-log fireplace, ideal for relaxing evenings. The gourmet kitchen is a chef's dream, featuring granite countertops, a stylish tile backsplash, white cascading cabinetry & an impressive stainless steel appliance package. A large breakfast bar & a walk-in pantry offer plenty of space for everyday meals and entertaining. The master Ensuite is a true highlight with trey ceiling, spacious bedroom with a huge bathroom that provides a soaking tub, separate shower, water closet & Huge walk-in closet! Additionally, a first-floor bedroom and full bath offer flexibility for guests or multi-generational living. Throughout the main level, you'll enjoy the elegance of engineered hardwood floors and the convenience of 2'' faux wood blinds. The dining area is perfect for hosting dinner parties, trimmed in wainsoting & crown molding, while the large laundry room ensures ease and organization. Relax on the covered front or back porches, perfect for enjoying the outdoors in any season. The oversized 2-car garage provides ample space for vehicles and storage. This incredible home is ideally located, bordering Centennial Park and just minutes away from White Oak Shopping Center and the new I-540 exit, offering convenience to everything you need. Don't miss the chance to make this beautiful home yours!
Home Details
Home Type
- Single Family
Est. Annual Taxes
- $5,180
Year Built
- Built in 2016
Lot Details
- 0.48 Acre Lot
- Landscaped with Trees
HOA Fees
- $33 Monthly HOA Fees
Parking
- 2 Car Attached Garage
- Front Facing Garage
- Private Driveway
- 2 Open Parking Spaces
- Off-Street Parking
Home Design
- Traditional Architecture
- Brick Exterior Construction
- Raised Foundation
- Shingle Roof
Interior Spaces
- 2,296 Sq Ft Home
- 2-Story Property
- Smooth Ceilings
- Ceiling Fan
- Gas Log Fireplace
- Blinds
- Living Room with Fireplace
- Combination Kitchen and Dining Room
- Loft
Kitchen
- Eat-In Kitchen
- Electric Range
- Microwave
- Dishwasher
- Disposal
Flooring
- Carpet
- Laminate
- Tile
Bedrooms and Bathrooms
- 4 Bedrooms
- Walk-In Closet
- 3 Full Bathrooms
- Double Vanity
- Bathtub with Shower
- Shower Only in Primary Bathroom
- Walk-in Shower
Laundry
- Laundry Room
- Laundry on upper level
- Dryer
- Washer
Outdoor Features
- Covered patio or porch
- Rain Gutters
Schools
- Aversboro Elementary School
- East Garner Middle School
- South Garner High School
Utilities
- Forced Air Heating and Cooling System
- Water Heater
- Cable TV Available
Community Details
- Association fees include unknown
- Community Association Management Association, Phone Number (888) 565-1226
- The Glens At Bethel Subdivision
Listing and Financial Details
- Assessor Parcel Number 1619881295
Map
Home Values in the Area
Average Home Value in this Area
Tax History
| Year | Tax Paid | Tax Assessment Tax Assessment Total Assessment is a certain percentage of the fair market value that is determined by local assessors to be the total taxable value of land and additions on the property. | Land | Improvement |
|---|---|---|---|---|
| 2024 | $5,180 | $499,236 | $93,500 | $405,736 |
| 2023 | $4,365 | $338,416 | $77,000 | $261,416 |
| 2022 | $3,985 | $338,416 | $77,000 | $261,416 |
| 2021 | $3,784 | $338,416 | $77,000 | $261,416 |
| 2020 | $3,733 | $338,416 | $77,000 | $261,416 |
| 2019 | $3,365 | $261,214 | $63,000 | $198,214 |
| 2018 | $3,120 | $261,214 | $63,000 | $198,214 |
| 2017 | $3,017 | $261,214 | $63,000 | $198,214 |
| 2016 | -- | $63,000 | $63,000 | $0 |
| 2015 | -- | $102,000 | $102,000 | $0 |
| 2014 | $1,100 | $102,000 | $102,000 | $0 |
Property History
| Date | Event | Price | Change | Sq Ft Price |
|---|---|---|---|---|
| 04/17/2025 04/17/25 | Price Changed | $524,999 | -2.6% | $229 / Sq Ft |
| 04/01/2025 04/01/25 | Price Changed | $539,000 | -1.1% | $235 / Sq Ft |
| 03/28/2025 03/28/25 | Price Changed | $544,900 | -0.8% | $237 / Sq Ft |
| 03/03/2025 03/03/25 | Price Changed | $549,499 | -3.4% | $239 / Sq Ft |
| 12/04/2024 12/04/24 | For Sale | $569,000 | -- | $248 / Sq Ft |
Deed History
| Date | Type | Sale Price | Title Company |
|---|---|---|---|
| Warranty Deed | -- | None Listed On Document | |
| Interfamily Deed Transfer | -- | None Available | |
| Warranty Deed | $278,000 | None Available | |
| Warranty Deed | $290,000 | Morehead Title |
Mortgage History
| Date | Status | Loan Amount | Loan Type |
|---|---|---|---|
| Open | $270,000 | New Conventional | |
| Previous Owner | $152,700 | New Conventional | |
| Previous Owner | $153,050 | New Conventional | |
| Previous Owner | $219,220 | New Conventional | |
| Previous Owner | $272,964 | FHA | |
| Previous Owner | $0 | Commercial |
Similar Homes in the area
Source: Doorify MLS
MLS Number: 10065852
APN: 1619.02-88-1295-000
- 184 Dereham Ln
- 115 Pecan Harvest Dr
- 141 Steel Hopper Way
- 174 Coalyard Dr
- 108 Pronghorn Deer Ct
- 215 Anise Ln
- 227 Anise Ln
- 195 Anise Ln
- 191 Anise Ln
- 184 Pinkie Ln
- 187 Pinkie Ln
- 264 Steel Hopper Way
- 104 Siebold St
- 108 Siebold St
- 116 Siebold St
- 112 Siebold St
- 119 Siebold St
- 107 Siebold St
- 115 Siebold St
- 103 Siebold St
