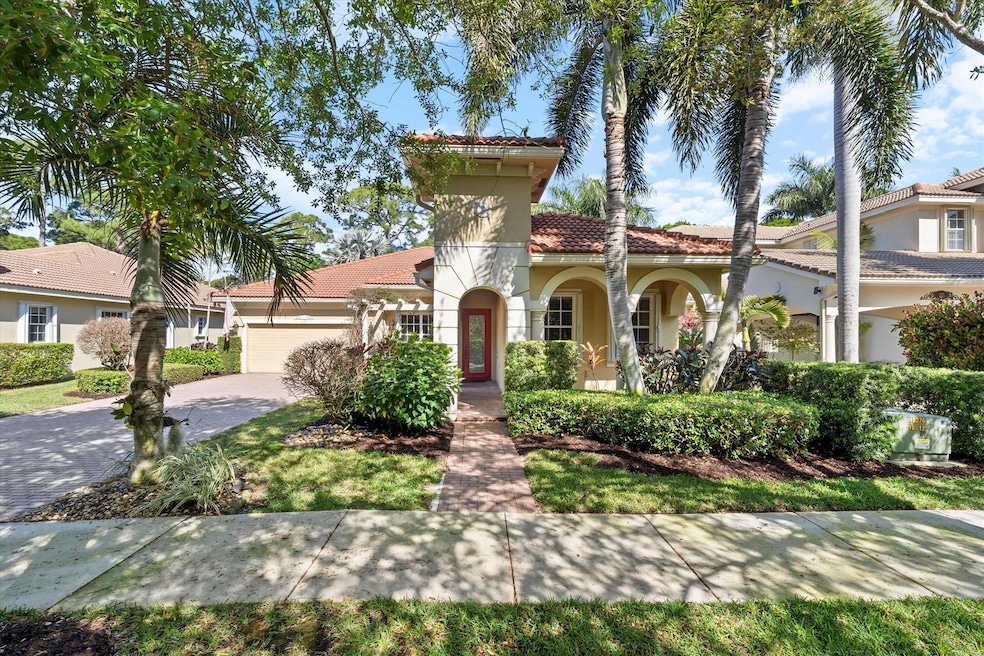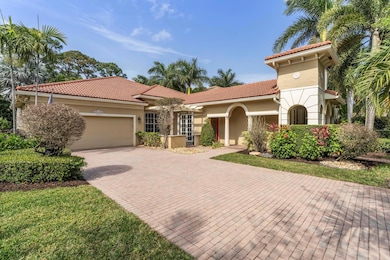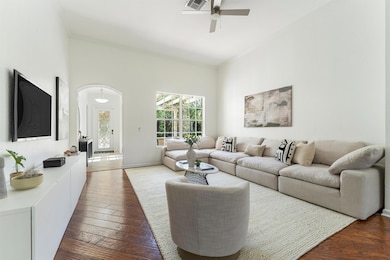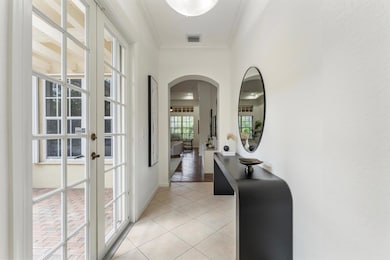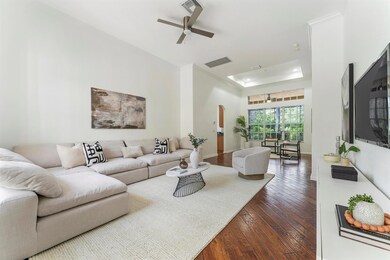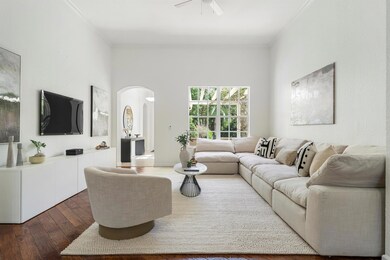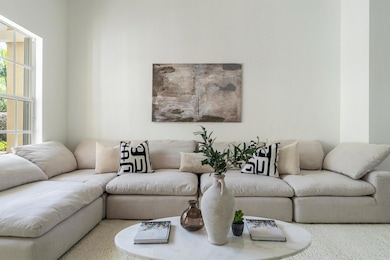
105 Via Bosque Jupiter, FL 33458
Paseos NeighborhoodEstimated payment $6,064/month
Highlights
- Clubhouse
- Roman Tub
- Community Pool
- Jupiter Middle School Rated A-
- High Ceiling
- Tennis Courts
About This Home
The wait is over! Do you want to live in the heart of Jupiter but also look out of your front and back door and see nothing but beautiful lush preserve / landscaping. If so, look no further! This private and beautiful 3 Bedroom / 3 Bath single-story home is located on a quiet cul-de-sac and has much to offer! This is the most desirable floor plan in Paseos! 12 Foot ceilings, a light & bright split floorplan, Freshly painted throughout, Wood Floors, New Fans, New Landscaping and the list goes on and on! Enjoy incredible amenities such tennis courts, resort style pool, a large clubhouse, and several playgrounds all within the community. The perfect location just 3 miles from the beautiful Jupiter beach, along with access to top rated schools and delicious well known restaurants & Shopping!
Home Details
Home Type
- Single Family
Est. Annual Taxes
- $12,889
Year Built
- Built in 2004
Lot Details
- 7,993 Sq Ft Lot
- Cul-De-Sac
- Sprinkler System
- Property is zoned R2(cit
HOA Fees
- $140 Monthly HOA Fees
Parking
- 2 Car Attached Garage
- Garage Door Opener
- Driveway
Home Design
- Barrel Roof Shape
Interior Spaces
- 2,240 Sq Ft Home
- 1-Story Property
- Built-In Features
- High Ceiling
- Ceiling Fan
- French Doors
- Family Room
- Formal Dining Room
- Open Floorplan
Kitchen
- Breakfast Area or Nook
- Eat-In Kitchen
- Breakfast Bar
- Electric Range
- Microwave
- Dishwasher
- Trash Compactor
Flooring
- Tile
- Vinyl
Bedrooms and Bathrooms
- 3 Bedrooms
- Split Bedroom Floorplan
- Closet Cabinetry
- Walk-In Closet
- 3 Full Bathrooms
- Dual Sinks
- Roman Tub
- Separate Shower in Primary Bathroom
Laundry
- Laundry Room
- Dryer
- Washer
- Laundry Tub
Outdoor Features
- Patio
Utilities
- Central Heating and Cooling System
- Electric Water Heater
- Cable TV Available
Listing and Financial Details
- Assessor Parcel Number 30424112160001350
- Seller Considering Concessions
Community Details
Overview
- Paseos Subdivision
Amenities
- Clubhouse
Recreation
- Tennis Courts
- Community Pool
- Park
Map
Home Values in the Area
Average Home Value in this Area
Tax History
| Year | Tax Paid | Tax Assessment Tax Assessment Total Assessment is a certain percentage of the fair market value that is determined by local assessors to be the total taxable value of land and additions on the property. | Land | Improvement |
|---|---|---|---|---|
| 2024 | $13,726 | $626,871 | -- | -- |
| 2023 | $13,285 | $569,883 | $250,000 | $459,644 |
| 2022 | $12,434 | $518,075 | $0 | $0 |
| 2021 | $11,054 | $470,977 | $152,100 | $318,877 |
| 2020 | $9,841 | $428,213 | $130,000 | $298,213 |
| 2019 | $9,754 | $417,752 | $124,800 | $292,952 |
| 2018 | $8,778 | $385,080 | $125,069 | $260,011 |
| 2017 | $8,838 | $382,326 | $119,113 | $263,213 |
| 2016 | $8,749 | $376,837 | $0 | $0 |
| 2015 | $8,972 | $375,169 | $0 | $0 |
| 2014 | $8,534 | $341,365 | $0 | $0 |
Property History
| Date | Event | Price | Change | Sq Ft Price |
|---|---|---|---|---|
| 03/19/2025 03/19/25 | For Sale | $869,000 | -- | $388 / Sq Ft |
Deed History
| Date | Type | Sale Price | Title Company |
|---|---|---|---|
| Warranty Deed | -- | -- | |
| Special Warranty Deed | $411,000 | Paseos Title Llc |
Mortgage History
| Date | Status | Loan Amount | Loan Type |
|---|---|---|---|
| Previous Owner | $160,000 | Credit Line Revolving | |
| Previous Owner | $170,000 | Purchase Money Mortgage |
Similar Homes in the area
Source: BeachesMLS
MLS Number: R11072971
APN: 30-42-41-12-16-000-1350
- 132 Via Veracruz
- 125 Via Santa Cruz
- 191 Via Rosina
- 178 Via Rosina
- 153 Via Rosina
- 141 Maplecrest Cir
- 106 Via Santa Cruz
- 195 Via Veracruz
- 132 Via Castilla
- 127 Via Castilla
- 262 Maplecrest Cir
- 1004 Summerwinds Ln
- 119 Via Castilla
- 105 Via Catalunha
- 1304 Summerwinds Ln
- 302 Summerwinds Ln
- 116 W Bay Cedar Cir
- 112 Lanitee Cir
- 106 Toteka Cir
- 103 Timber Ln
