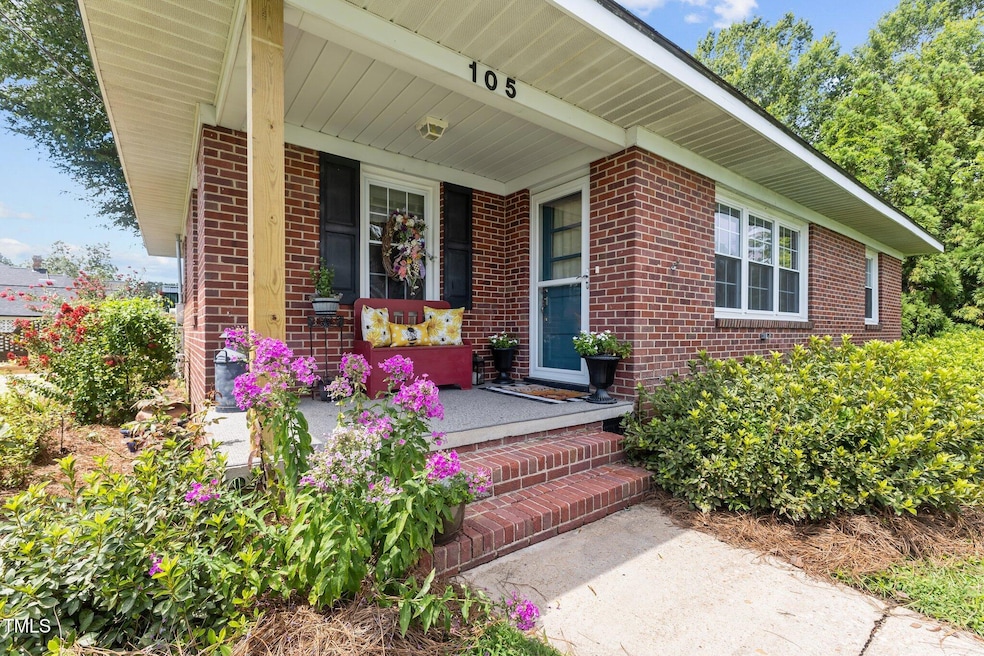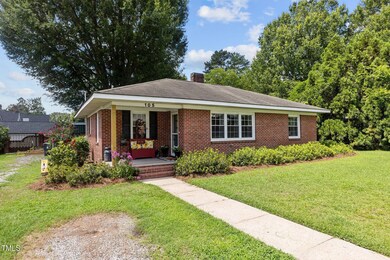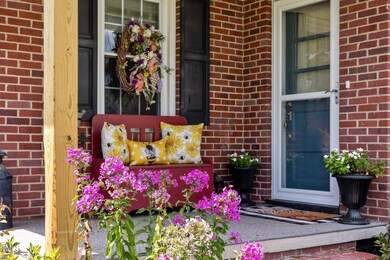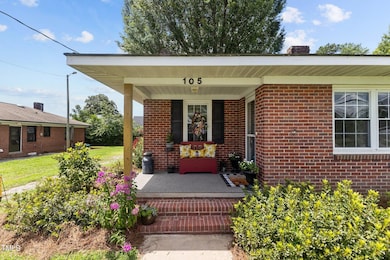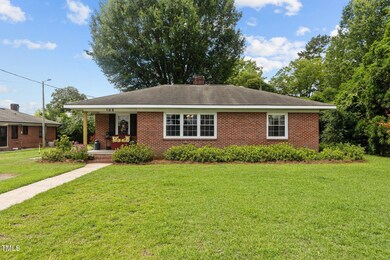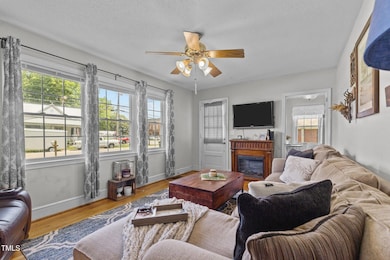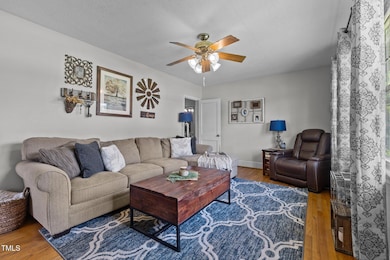
105 W Ivey St Lillington, NC 27546
Highlights
- Deck
- No HOA
- Porch
- Wood Flooring
- Gazebo
- 5-minute walk to Harnett Parks & Recreation
About This Home
As of March 2025Uncover this charming 2-bedroom, 1.5-bath brick ranch located in the vibrant downtown Lillington. Start your day savoring a cup of coffee on the welcoming covered front porch, and relax in the evenings with a barbecue on the spacious back deck or beneath the delightful gazebo. The fenced backyard offers a serene escape, complete with two practical storage buildings for all your outdoor essentials. Ideally situated just a short walk from local restaurants, banks, the post office, and a laundromat, this home beautifully merges comfort with convenience. Seize the opportunity to make this cozy haven your own!
Home Details
Home Type
- Single Family
Est. Annual Taxes
- $1,337
Year Built
- Built in 1958
Lot Details
- 7,405 Sq Ft Lot
- Lot Dimensions are 68x108x67x110
- Northeast Facing Home
- Landscaped
- Level Lot
- Cleared Lot
- Few Trees
- Back Yard Fenced and Front Yard
Home Design
- Brick Exterior Construction
- Brick Foundation
- Shingle Roof
- Lead Paint Disclosure
Interior Spaces
- 1,101 Sq Ft Home
- 1-Story Property
- Ceiling Fan
- Living Room
- Dining Room
- Utility Room
- Scuttle Attic Hole
Kitchen
- Eat-In Kitchen
- Electric Range
- Laminate Countertops
Flooring
- Wood
- Laminate
- Vinyl
Bedrooms and Bathrooms
- 2 Bedrooms
- Bathtub with Shower
Laundry
- Laundry on main level
- Washer
Parking
- 3 Parking Spaces
- Gravel Driveway
- 3 Open Parking Spaces
Outdoor Features
- Deck
- Gazebo
- Rain Gutters
- Porch
Schools
- Lillington Elementary School
- Harnett Central Middle School
- Harnett Central High School
Horse Facilities and Amenities
- Grass Field
Utilities
- Central Air
- Heating System Uses Gas
- Heating System Uses Natural Gas
- Natural Gas Connected
- Electric Water Heater
Community Details
- No Home Owners Association
Listing and Financial Details
- Assessor Parcel Number 0559-49-0871.000
Map
Home Values in the Area
Average Home Value in this Area
Property History
| Date | Event | Price | Change | Sq Ft Price |
|---|---|---|---|---|
| 03/12/2025 03/12/25 | Sold | $220,000 | -2.2% | $200 / Sq Ft |
| 02/12/2025 02/12/25 | Pending | -- | -- | -- |
| 01/06/2025 01/06/25 | For Sale | $224,900 | +18.4% | $204 / Sq Ft |
| 12/15/2023 12/15/23 | Off Market | $190,000 | -- | -- |
| 09/23/2022 09/23/22 | Sold | $190,000 | -2.6% | $172 / Sq Ft |
| 07/19/2022 07/19/22 | Pending | -- | -- | -- |
| 07/07/2022 07/07/22 | For Sale | $195,000 | 0.0% | $176 / Sq Ft |
| 07/06/2022 07/06/22 | Pending | -- | -- | -- |
| 06/20/2022 06/20/22 | For Sale | $195,000 | -- | $176 / Sq Ft |
Tax History
| Year | Tax Paid | Tax Assessment Tax Assessment Total Assessment is a certain percentage of the fair market value that is determined by local assessors to be the total taxable value of land and additions on the property. | Land | Improvement |
|---|---|---|---|---|
| 2024 | $1,337 | $112,711 | $0 | $0 |
| 2023 | $1,337 | $112,711 | $0 | $0 |
| 2022 | $935 | $112,711 | $0 | $0 |
| 2021 | $935 | $85,310 | $0 | $0 |
| 2020 | $935 | $85,310 | $0 | $0 |
| 2019 | $1,153 | $85,310 | $0 | $0 |
| 2018 | $1,153 | $85,310 | $0 | $0 |
| 2017 | $0 | $85,310 | $0 | $0 |
| 2016 | $871 | $63,050 | $0 | $0 |
| 2015 | -- | $63,050 | $0 | $0 |
| 2014 | -- | $63,050 | $0 | $0 |
Mortgage History
| Date | Status | Loan Amount | Loan Type |
|---|---|---|---|
| Open | $207,773 | FHA | |
| Closed | $207,773 | FHA |
Deed History
| Date | Type | Sale Price | Title Company |
|---|---|---|---|
| Warranty Deed | $220,000 | None Listed On Document | |
| Warranty Deed | $220,000 | None Listed On Document | |
| Warranty Deed | $190,000 | -- | |
| Interfamily Deed Transfer | -- | None Available | |
| Deed | -- | -- |
Similar Homes in the area
Source: Doorify MLS
MLS Number: 10069446
APN: 10055906190001 01
- 7143 N Carolina 27
- 307 S 10th St
- 805 S 11th St
- 700 Ross Rd
- 11 W Mcneill St
- 1101 S 2nd St
- 1310 S 8th St
- 1309 S 11th St
- 600 W Front St
- 611 W Ivey St
- 81 Barn Door Dr
- 1303 S 13th St
- 409 S 13th St
- Lot 2 N Carolina 210
- 107 Barn Door Dr
- 86 Barn Door Dr
- 121 Barn Door Dr
- 38 Parkside Dr
- 133 Barn Door Dr
- 1304 S 14th St
