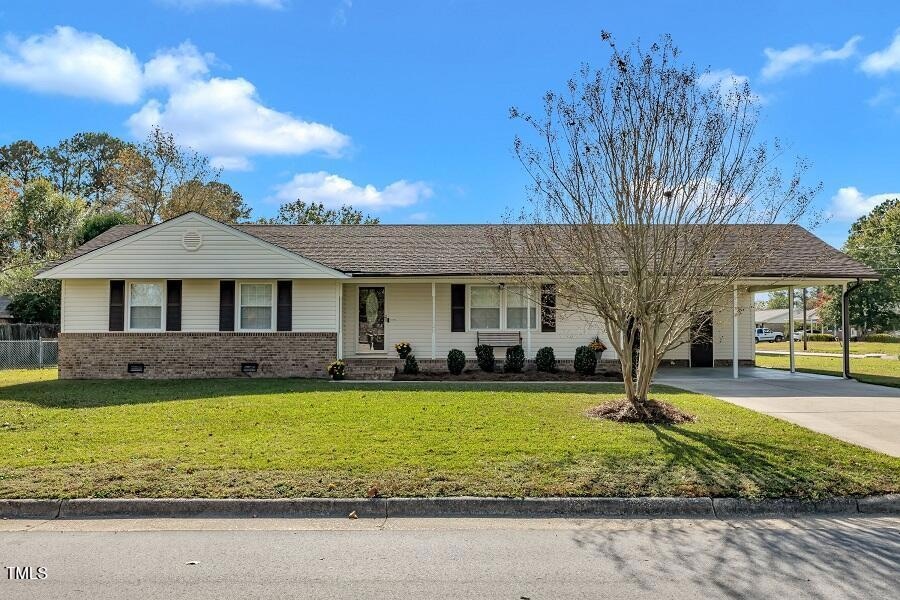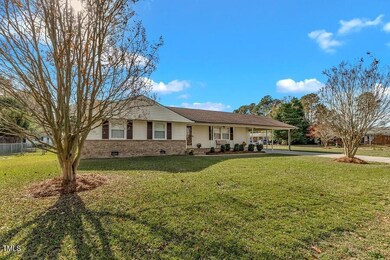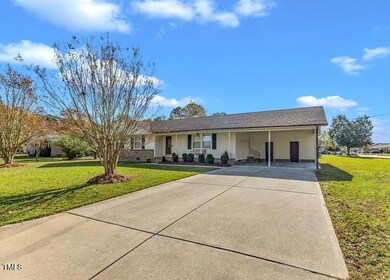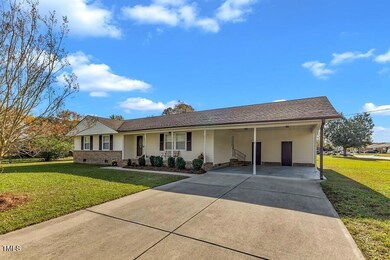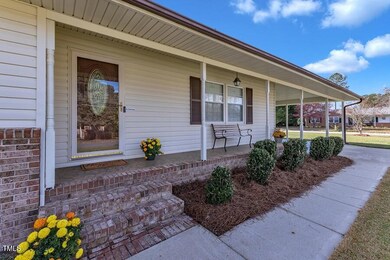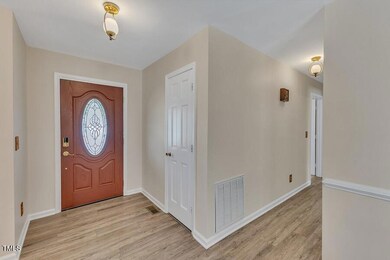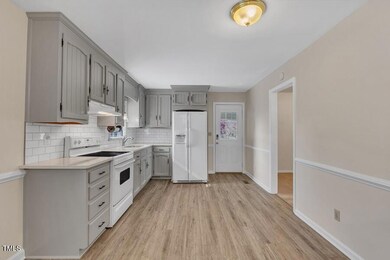
Highlights
- Ranch Style House
- Brick Veneer
- Luxury Vinyl Tile Flooring
- No HOA
- Living Room
- Central Air
About This Home
As of January 2025RARE FIND in this price point in today's market! Home has been lovingly maintained by the same family for 50+ years and is move-in ready. One-level living featuring 3 bedrooms/2baths located on generous corner lot in Dunn's Westfield subdivision. Nearby shopping & close proximity to parks, Dunn-Erwin Rail Trail, Campbell University, I-95, & I-40. Fayetteville & Raleigh just 45 mins away! Recent updates include new interior paint throughout the home ('24); luxury vinyl flooring in kitchen, dining, entry, hallway areas ('21); kitchen refresh with quartz countertops, sink, subway tiled backsplash & lighting ('21); water heater replaced ('23). Smooth ceilings in main living areas, modern lighting & ceiling fans throughout. Primary bedroom with ample closet space & primary bath w/ walk-in shower. A sliding glass door with self-contained blinds leads to outdoor living featuring a screened-in patio, plus an open patio for grilling. Partially fenced backyard. Public water, public sewage. 1 year First American home warranty provided by sellers. Don't miss the opportunity to own this gem! Listing agent related to sellers, yet has no ownership interest in the property.
Home Details
Home Type
- Single Family
Est. Annual Taxes
- $1,991
Year Built
- Built in 1973
Lot Details
- 10,454 Sq Ft Lot
- Lot Dimensions are 134x86x130x73
Home Design
- Ranch Style House
- Brick Veneer
- Shingle Roof
- Vinyl Siding
Interior Spaces
- 1,291 Sq Ft Home
- Living Room
- Dining Room
- Basement
- Crawl Space
Flooring
- Carpet
- Luxury Vinyl Tile
Bedrooms and Bathrooms
- 3 Bedrooms
- 2 Full Bathrooms
Parking
- 2 Parking Spaces
- 2 Carport Spaces
Schools
- Dunn Elementary And Middle School
- Triton High School
Utilities
- Central Air
- Heating System Uses Gas
- Heating System Uses Natural Gas
- Natural Gas Connected
- Cable TV Available
Community Details
- No Home Owners Association
- Westfield Estates Subdivision
Listing and Financial Details
- Home warranty included in the sale of the property
- Assessor Parcel Number 02151718070028
Map
Home Values in the Area
Average Home Value in this Area
Property History
| Date | Event | Price | Change | Sq Ft Price |
|---|---|---|---|---|
| 01/08/2025 01/08/25 | Sold | $256,900 | 0.0% | $199 / Sq Ft |
| 11/19/2024 11/19/24 | Pending | -- | -- | -- |
| 11/08/2024 11/08/24 | For Sale | $256,900 | -- | $199 / Sq Ft |
Tax History
| Year | Tax Paid | Tax Assessment Tax Assessment Total Assessment is a certain percentage of the fair market value that is determined by local assessors to be the total taxable value of land and additions on the property. | Land | Improvement |
|---|---|---|---|---|
| 2024 | $1,889 | $150,223 | $0 | $0 |
| 2023 | $884 | $150,223 | $0 | $0 |
| 2022 | $884 | $150,223 | $0 | $0 |
| 2021 | $884 | $103,770 | $0 | $0 |
| 2020 | $884 | $103,770 | $0 | $0 |
| 2019 | $1,481 | $103,770 | $0 | $0 |
| 2018 | $1,481 | $103,770 | $0 | $0 |
| 2017 | $1,481 | $103,770 | $0 | $0 |
| 2016 | $1,315 | $91,560 | $0 | $0 |
| 2015 | $1,297 | $91,560 | $0 | $0 |
| 2014 | $1,297 | $91,560 | $0 | $0 |
Mortgage History
| Date | Status | Loan Amount | Loan Type |
|---|---|---|---|
| Open | $209,503 | FHA | |
| Closed | $209,503 | FHA | |
| Previous Owner | $55,750 | New Conventional | |
| Previous Owner | $67,000 | New Conventional | |
| Previous Owner | $62,500 | Unknown |
Deed History
| Date | Type | Sale Price | Title Company |
|---|---|---|---|
| Warranty Deed | $257,000 | None Listed On Document | |
| Warranty Deed | $257,000 | None Listed On Document | |
| Warranty Deed | -- | None Listed On Document | |
| Deed | -- | -- | |
| Warranty Deed | -- | None Available |
Similar Homes in Dunn, NC
Source: Doorify MLS
MLS Number: 10062377
APN: 02151718070028
- 307 Westfield Dr
- 106 Bishop Ln
- 1108 Friendly Rd
- 301 Briarcliff Dr
- 1104 W Cole St
- 1002 Godwin Ln
- 102 Sue Ave
- 0 S Powell Ave
- 209 N Watauga Ave
- 1210 Guy Ave
- 2602-B Erwin Rd
- 1006 W Broad St
- 1218 W Pearsall St
- 308 Thorndale Dr
- 127 Fairfield Cir
- 1101 W Divine St
- 205 Parliament Place
- 704 N Orange Ave
- 606 N Orange Ave
- 1 Jenkins St
