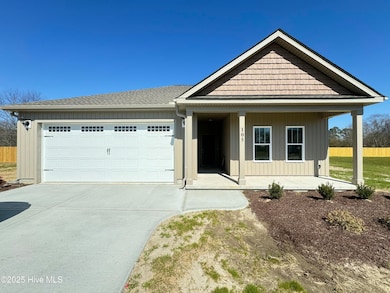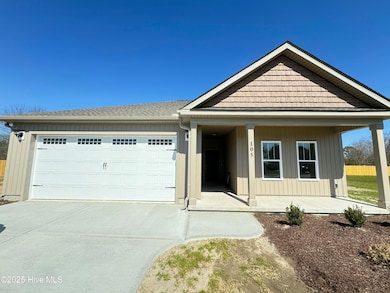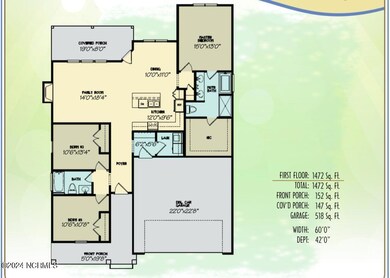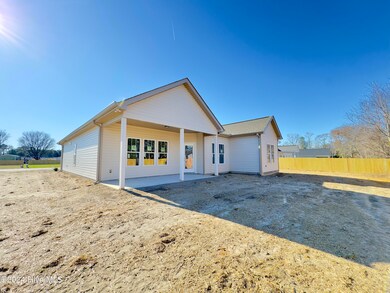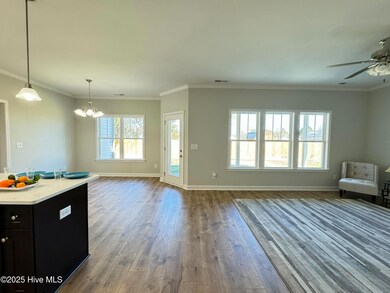
105 W Sillinger Dr Goldsboro, NC 27534
Estimated payment $1,828/month
Highlights
- Eco Select Program
- Covered patio or porch
- Fresh Air Ventilation System
- Mud Room
- 2 Car Attached Garage
- Walk-In Closet
About This Home
ASK ABOUT LARGE BUILDER CREDITS to Help Buyer to get their Closing Cost paid!! MOVE IN READY!! Welcome to Sillinger Creek - Goldsboro's New Home Community just 7 minutes to UNC Hospitals off Wayne Memorial & Quick Commute to SJAFB. The Bayleigh Plan is one of our newest Split Bedroom Designs and offers 1472 sqft, 3 Beds and 2 Baths w Great Curb Appeal w/ a Hip Roof & on a Nice .35 acre lot . The Entry Foyer takes you by the Mudroom (off the garage entrance) and into the Family Room; it is large and flows to the Sunny Dining Area OPEN to the Granite Island Kitchen w/ Pantry. You'll love the Separate Laundry Room and Your TWO Car Garage! The Owner's Suite offers Dual Granite Vanities, Walk-In Shower, Soaking Tub and a Large WIC! Enjoy your mornings or evenings on your Covered Front and Back Porches. Fencing along the back of the property for added privacy! Special Features: Gutters! Welcome Home!ASK ABOUT LARGE BUILDER CREDITS to Help Buyer to get their Closing Cost paid!!
Home Details
Home Type
- Single Family
Year Built
- Built in 2024
Lot Details
- 0.35 Acre Lot
- Lot Dimensions are 122x123.86x122x123.90
- Privacy Fence
- Wood Fence
HOA Fees
- $25 Monthly HOA Fees
Home Design
- Slab Foundation
- Wood Frame Construction
- Shingle Roof
- Vinyl Siding
- Stick Built Home
Interior Spaces
- 1,472 Sq Ft Home
- 1-Story Property
- Ceiling height of 9 feet or more
- Ceiling Fan
- Mud Room
- Entrance Foyer
- Family Room
- Combination Dining and Living Room
- Partial Basement
- Fire and Smoke Detector
Kitchen
- Stove
- Range
- Built-In Microwave
- Dishwasher
- Kitchen Island
Flooring
- Carpet
- Laminate
- Vinyl Plank
Bedrooms and Bathrooms
- 3 Bedrooms
- Walk-In Closet
- 2 Full Bathrooms
- Walk-in Shower
Laundry
- Laundry Room
- Washer and Dryer Hookup
Parking
- 2 Car Attached Garage
- Lighted Parking
- Front Facing Garage
- Garage Door Opener
- Driveway
Eco-Friendly Details
- Eco Select Program
- Fresh Air Ventilation System
Outdoor Features
- Covered patio or porch
Schools
- Northeast Elementary School
- Norwayne Middle School
- Charles Aycock High School
Utilities
- Central Air
- Heat Pump System
- Programmable Thermostat
- Electric Water Heater
- On Site Septic
- Septic Tank
Community Details
- Sillinger Creek Owners Assoc Inc Association, Phone Number (919) 754-7378
- Sillinger Creek Subdivision
- Maintained Community
Listing and Financial Details
- Tax Lot 11
- Assessor Parcel Number 3622913819
Map
Home Values in the Area
Average Home Value in this Area
Property History
| Date | Event | Price | Change | Sq Ft Price |
|---|---|---|---|---|
| 04/25/2025 04/25/25 | Price Changed | $273,893 | 0.0% | $186 / Sq Ft |
| 04/18/2025 04/18/25 | For Sale | $273,900 | 0.0% | $186 / Sq Ft |
| 03/13/2025 03/13/25 | Pending | -- | -- | -- |
| 03/11/2025 03/11/25 | For Sale | $273,900 | 0.0% | $186 / Sq Ft |
| 03/05/2025 03/05/25 | Pending | -- | -- | -- |
| 12/13/2024 12/13/24 | Price Changed | $273,900 | -0.7% | $186 / Sq Ft |
| 11/21/2024 11/21/24 | Price Changed | $275,900 | -1.4% | $187 / Sq Ft |
| 06/28/2024 06/28/24 | For Sale | $279,900 | -- | $190 / Sq Ft |
Similar Homes in Goldsboro, NC
Source: Hive MLS
MLS Number: 100453048
- 100 E Sillinger Dr
- 101 E Sillinger Dr
- 102 E Sillinger Dr
- 103 E Sillinger Dr
- 110 E Sillinger Dr
- 111 E Sillinger Dr
- 228 Timberline Oak Dr
- 112 E Sillinger Dr
- 200 E Sillinger Dr
- 112 Tinderwood Dr
- 515 Heron Dr
- 305 N North Landing Dr
- 328 N Landing Dr
- 219 Striding Ridge Dr
- 108 & 106 Quail Croft Dr
- 102 Remount Place
- 112 Highland Park Dr
- 211 Planters Ridge Dr

