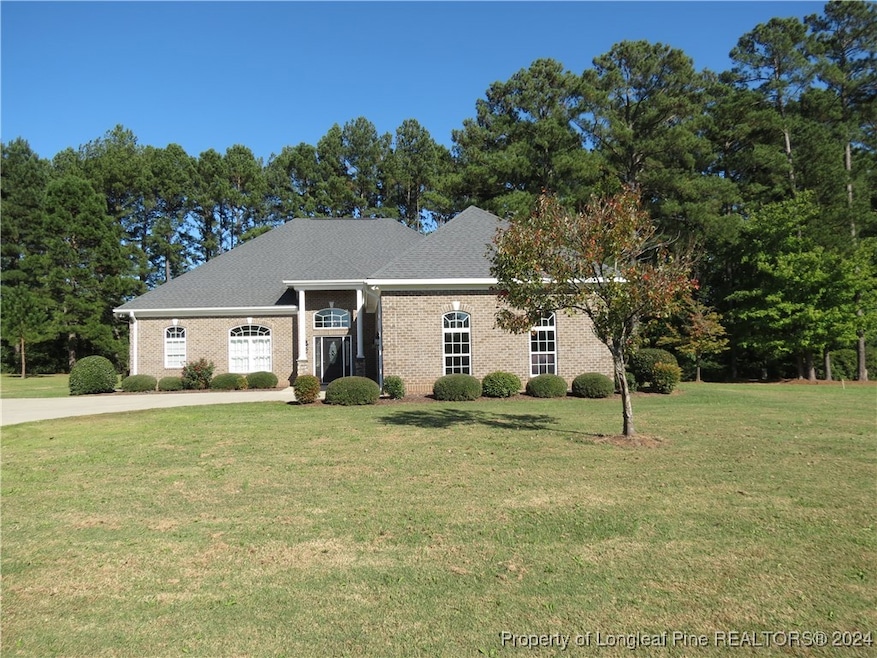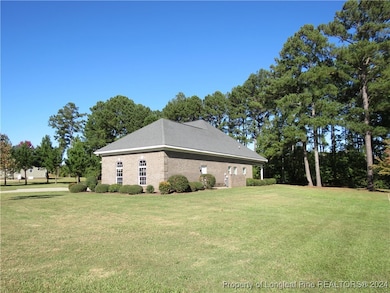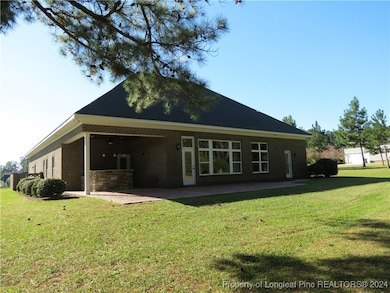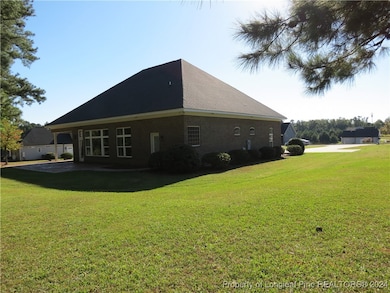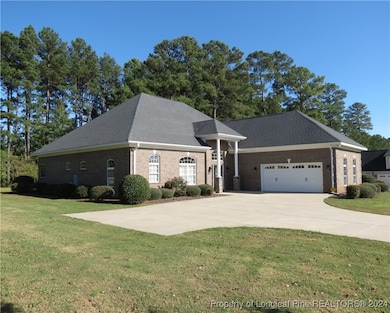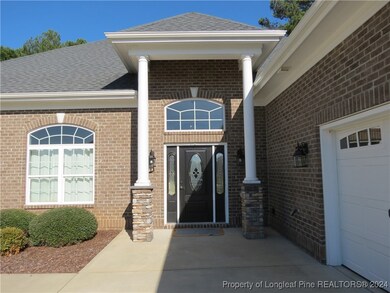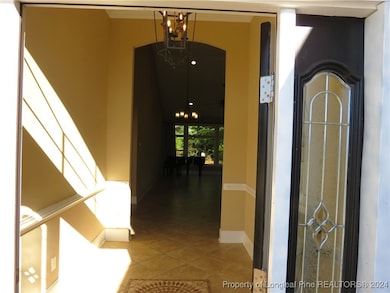
105 Waterfall Dr Sanford, NC 27330
Estimated payment $4,201/month
Highlights
- Gated Community
- 1 Fireplace
- Covered patio or porch
- Cathedral Ceiling
- Granite Countertops
- 2 Car Attached Garage
About This Home
Amazing custom built home is sitting on just over 1 acre in lovely Waterview Estates. West side of Sanford in the Tramway community of Lee County. Flowing spacious floorplan, high vaulted ceilings, lots of natural lighting that welcomes you to each room in the home. Cozy fireplace in the living room. Lovely functional kitchen w/ lots of cabinets, pantry and high setting bar, granite counters tops throughout home. Owner's suite boast a sitting area that is separate from the bedroom itself, separate closets, large bathroom w/ whirlpool tub and separate shower; abundant storage everywhere in the home. Roomy laundry room just off the kitchen and the entrance from the garage that includes a deep soaker sink. A deep soaker sink is also in the spacious garage beside the separate access door. Back outside, entertain while barbecuing at your outdoor kitchen area on the porch, this is unfinished with a deep sink, granite counter tops and stone finishing surrounds the bar area, lovely plank ceiling w/ drop lighting. This leads to even more entertainment area on your brick patio paviors that stretch along the back of the home. Adjacent property beside Waterview Estates is being considered for rezoning for a new subdivision. Seller agrees to release any oil, gas and mineral rights.
Home Details
Home Type
- Single Family
Year Built
- Built in 2013
Lot Details
- 1.01 Acre Lot
- Level Lot
- Cleared Lot
HOA Fees
- $38 Monthly HOA Fees
Parking
- 2 Car Attached Garage
Home Design
- Brick Veneer
- Slab Foundation
Interior Spaces
- 2,560 Sq Ft Home
- 1-Story Property
- Cathedral Ceiling
- 1 Fireplace
- Blinds
- Entrance Foyer
- Combination Dining and Living Room
- Laundry Room
Kitchen
- Range with Range Hood
- Microwave
- Dishwasher
- Granite Countertops
- Disposal
Flooring
- Carpet
- Tile
Bedrooms and Bathrooms
- 3 Bedrooms
- Walk-In Closet
- 3 Full Bathrooms
- Double Vanity
- Private Water Closet
- Garden Bath
- Separate Shower
Outdoor Features
- Covered patio or porch
- Outdoor Storage
Schools
- Lee - West Lee Middle School
- Lee - Southern Lee High School
Utilities
- Central Air
- Heat Pump System
- Septic Tank
Listing and Financial Details
- Exclusions: Piano
- Assessor Parcel Number 9622-85-5670.00
Community Details
Overview
- Waterview Estate Association
- Waterview Estates Subdivision
Security
- Gated Community
Map
Home Values in the Area
Average Home Value in this Area
Tax History
| Year | Tax Paid | Tax Assessment Tax Assessment Total Assessment is a certain percentage of the fair market value that is determined by local assessors to be the total taxable value of land and additions on the property. | Land | Improvement |
|---|---|---|---|---|
| 2024 | -- | $459,400 | $70,000 | $389,400 |
| 2023 | $3,412 | $459,400 | $70,000 | $389,400 |
| 2022 | $2,692 | $317,200 | $50,000 | $267,200 |
| 2021 | $2,781 | $317,200 | $50,000 | $267,200 |
| 2020 | $2,817 | $317,200 | $50,000 | $267,200 |
| 2019 | $2,608 | $293,200 | $50,000 | $243,200 |
| 2018 | $2,951 | $319,100 | $85,000 | $234,100 |
| 2017 | $2,936 | $319,100 | $85,000 | $234,100 |
| 2016 | $2,916 | $319,100 | $85,000 | $234,100 |
| 2014 | $2,457 | $292,600 | $85,000 | $207,600 |
Property History
| Date | Event | Price | Change | Sq Ft Price |
|---|---|---|---|---|
| 10/14/2024 10/14/24 | For Sale | $695,000 | -- | $271 / Sq Ft |
Deed History
| Date | Type | Sale Price | Title Company |
|---|---|---|---|
| Deed | -- | -- |
Similar Homes in Sanford, NC
Source: Longleaf Pine REALTORS®
MLS Number: 733383
APN: 9622-85-5670-00
