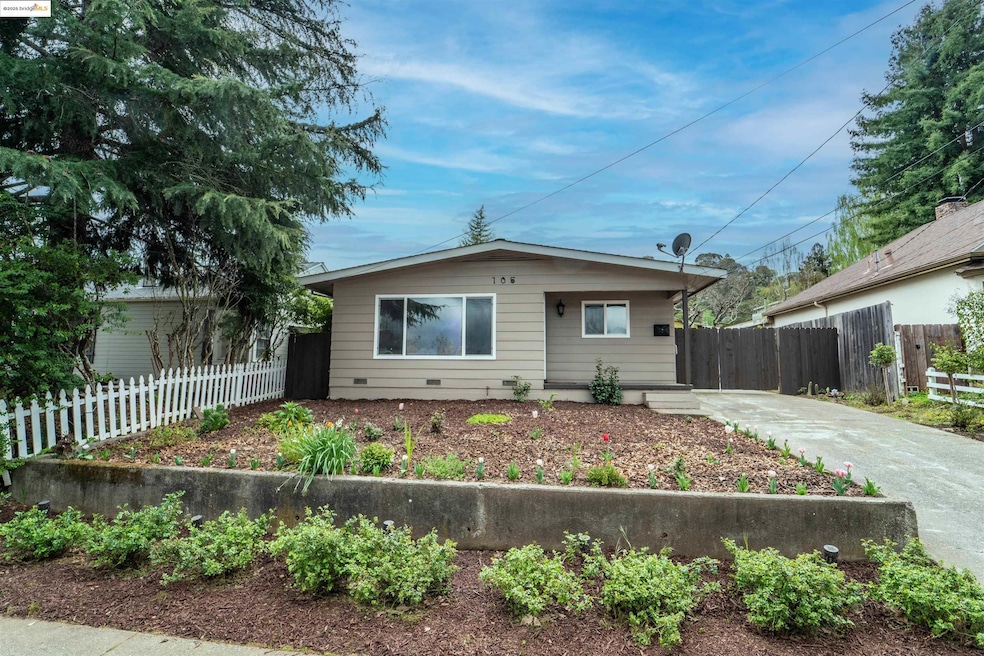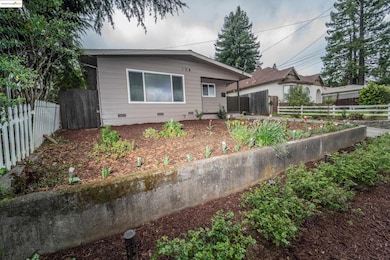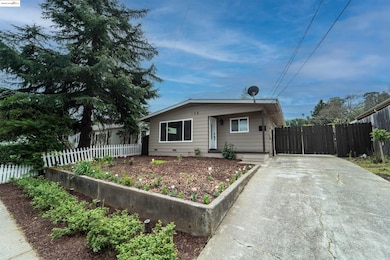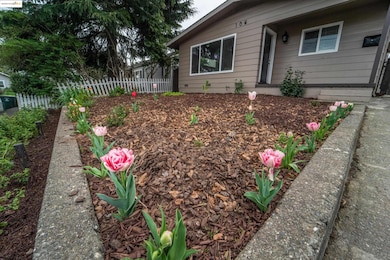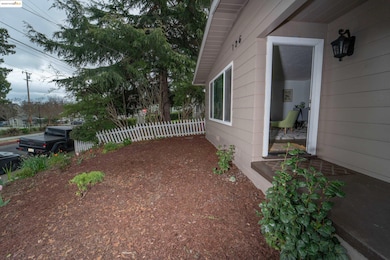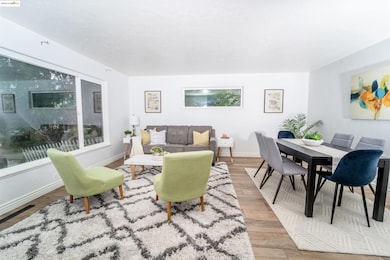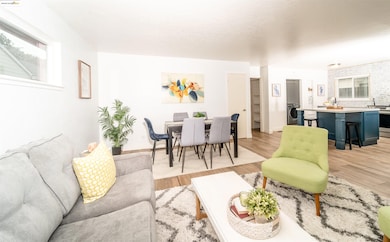
105 Webster St Petaluma, CA 94952
Western Petaluma NeighborhoodEstimated payment $5,475/month
Highlights
- Updated Kitchen
- Solid Surface Countertops
- 2 Car Detached Garage
- Petaluma Junior High School Rated A-
- No HOA
- Tankless Water Heater
About This Home
Welcome to this beautifully remodeled single-level home in desirable West Petaluma! Featuring 3 bedrooms and 1 bath, this charming residence seamlessly blends modern updates with classic appeal. The light-filled open floor plan boasts stylish finishes, a refreshed kitchen with sleek countertops, and an inviting living area perfect for entertaining. The spacious backyard is a true retreat, featuring peach, Meyer lemon, and apple trees—ideal for relaxing or enjoying fresh homegrown fruit. Plus, the garage offers excellent potential for an ADU conversion, perfect for guests, rental income, or a private workspace. Nestled in a sought-after neighborhood, you'll love the tree-lined streets, nearby parks, and vibrant downtown just minutes away, filled with local shops, acclaimed restaurants, and farmers' markets. With top-rated schools, easy Hwy 101 access, and Sonoma County’s scenic beauty at your doorstep, this home is a rare find. Don’t miss this West Petaluma gem!
Home Details
Home Type
- Single Family
Est. Annual Taxes
- $8,762
Year Built
- Built in 1956
Lot Details
- 5,950 Sq Ft Lot
- Fenced
- Garden
- Back and Front Yard
Parking
- 2 Car Detached Garage
Home Design
- Shingle Roof
- Wood Siding
Interior Spaces
- 1-Story Property
- Family Room
- Stone Flooring
Kitchen
- Updated Kitchen
- Gas Range
- Dishwasher
- Kitchen Island
- Solid Surface Countertops
Bedrooms and Bathrooms
- 3 Bedrooms
- 1 Full Bathroom
Laundry
- Dryer
- Washer
Utilities
- No Cooling
- Forced Air Heating System
- Tankless Water Heater
Community Details
- No Home Owners Association
- Bridge Aor Association
- Not Listed Subdivision
Listing and Financial Details
- Assessor Parcel Number 008132030000
Map
Home Values in the Area
Average Home Value in this Area
Tax History
| Year | Tax Paid | Tax Assessment Tax Assessment Total Assessment is a certain percentage of the fair market value that is determined by local assessors to be the total taxable value of land and additions on the property. | Land | Improvement |
|---|---|---|---|---|
| 2023 | $8,762 | $780,300 | $312,120 | $468,180 |
| 2022 | $8,499 | $765,000 | $306,000 | $459,000 |
| 2021 | $742 | $54,330 | $17,653 | $36,677 |
| 2020 | $748 | $53,773 | $17,472 | $36,301 |
| 2019 | $740 | $52,720 | $17,130 | $35,590 |
| 2018 | $738 | $51,688 | $16,795 | $34,893 |
| 2017 | $725 | $50,675 | $16,466 | $34,209 |
| 2016 | $700 | $49,683 | $16,144 | $33,539 |
| 2015 | $692 | $48,938 | $15,902 | $33,036 |
| 2014 | $690 | $47,980 | $15,591 | $32,389 |
Property History
| Date | Event | Price | Change | Sq Ft Price |
|---|---|---|---|---|
| 03/27/2025 03/27/25 | For Sale | $850,000 | +13.3% | $752 / Sq Ft |
| 02/04/2025 02/04/25 | Off Market | $750,000 | -- | -- |
| 05/17/2021 05/17/21 | Sold | $750,000 | +3.4% | $664 / Sq Ft |
| 04/12/2021 04/12/21 | Pending | -- | -- | -- |
| 04/05/2021 04/05/21 | For Sale | $725,000 | -- | $642 / Sq Ft |
Deed History
| Date | Type | Sale Price | Title Company |
|---|---|---|---|
| Grant Deed | $750,000 | North American Title Co Inc | |
| Interfamily Deed Transfer | -- | None Available | |
| Interfamily Deed Transfer | -- | None Available | |
| Interfamily Deed Transfer | -- | -- |
Mortgage History
| Date | Status | Loan Amount | Loan Type |
|---|---|---|---|
| Open | $719,626 | FHA |
Similar Homes in Petaluma, CA
Source: bridgeMLS
MLS Number: 41090981
APN: 008-132-030
