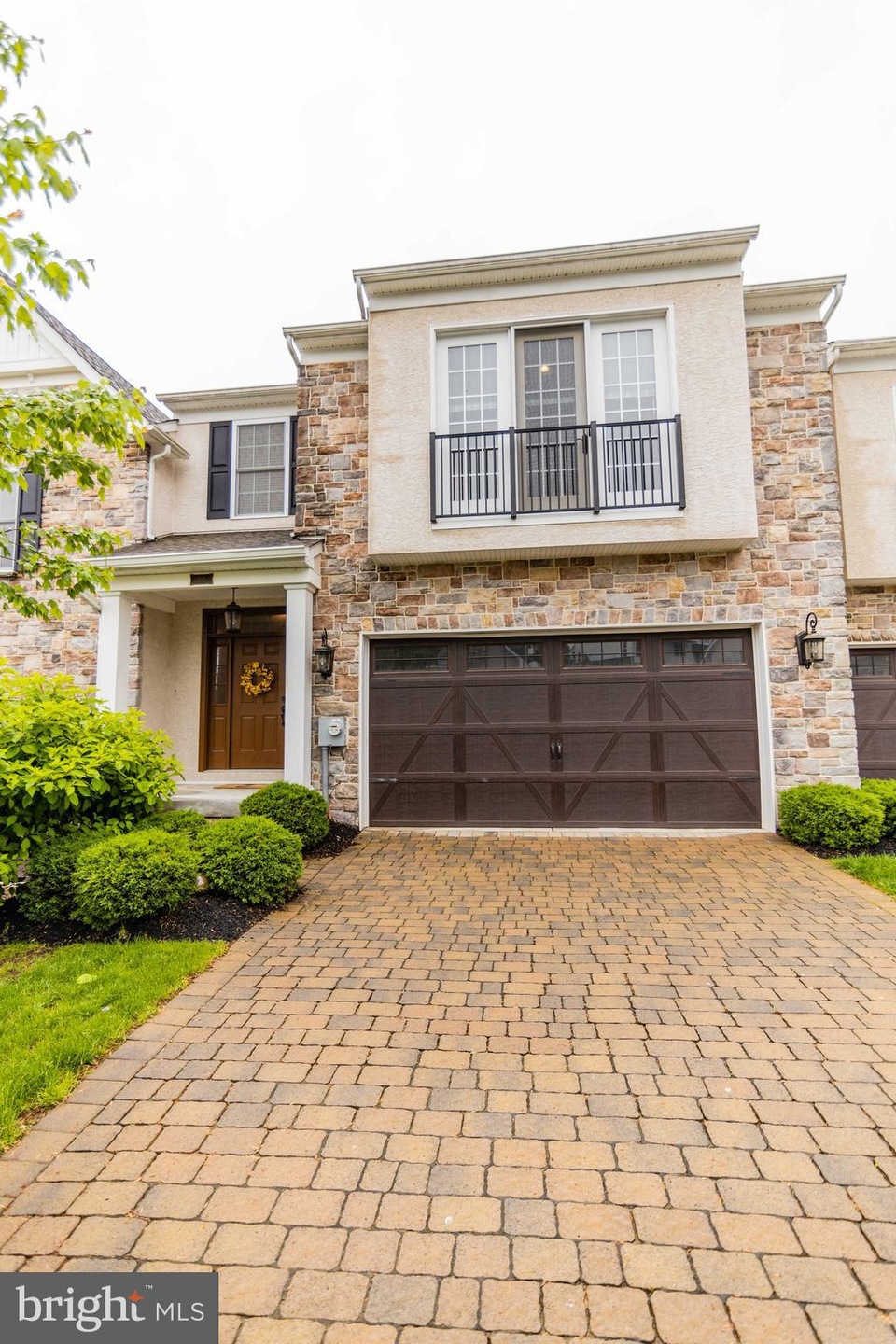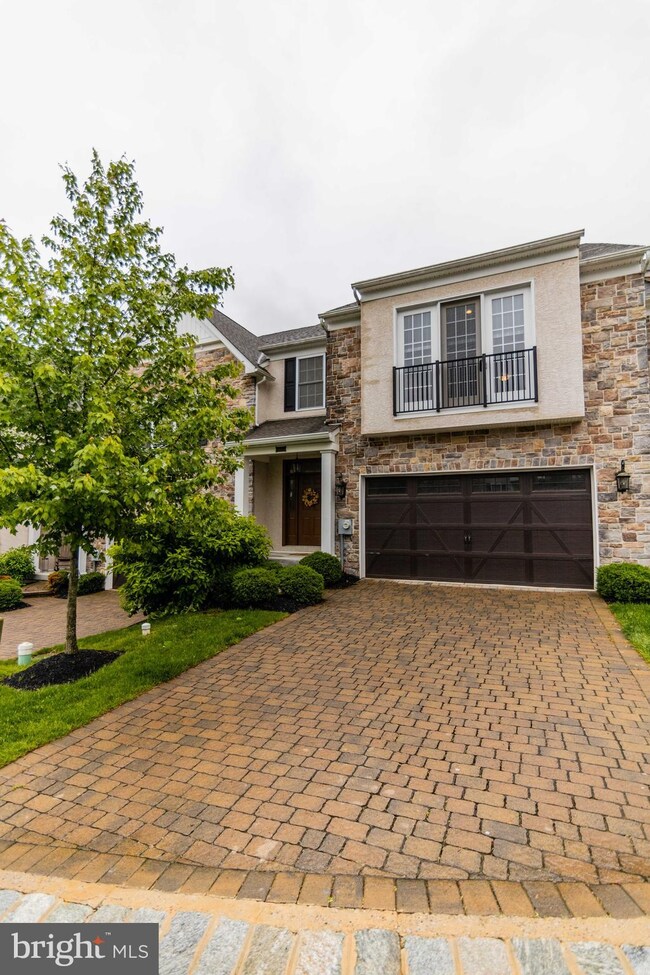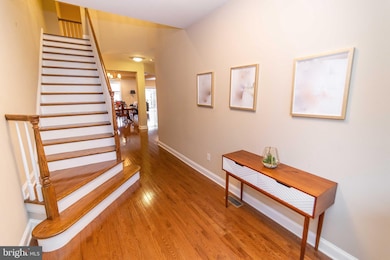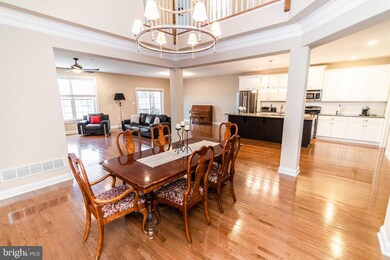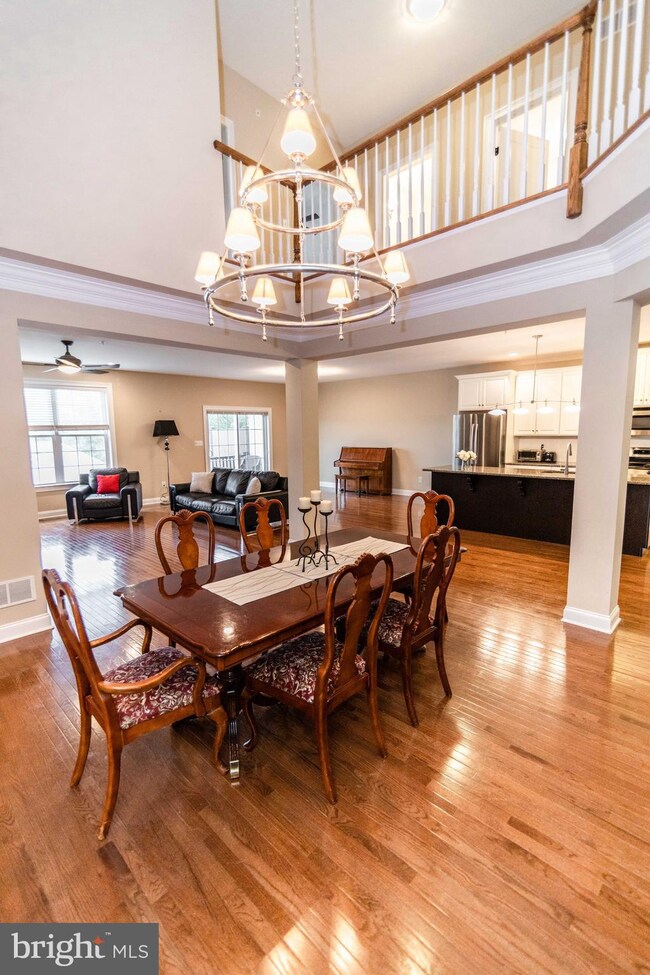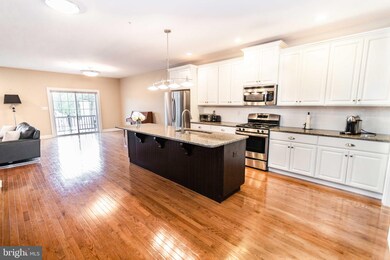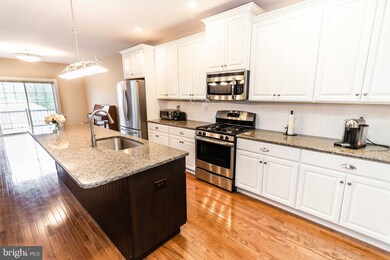
Highlights
- Gourmet Kitchen
- Open Floorplan
- Deck
- Loomis Elementary School Rated A
- Carriage House
- Wood Flooring
About This Home
As of April 2021This is it! Your new home, just minutes from downtown Media. The convenience of a townhome community with the open space typically only found in a single home! 105 Wellington Drive is available due to relocation of the current owners. They are disappointed to leave what they planned to be their 'forever home'! The ideal cul-de-sac location in the original section of Ravenscliff Reserve, built by Benson, features an open feel with greenery, ample parking and private driveways. This 6 year-young townhome has a thoughtful, luxury inspired design with an open floorplan. The main floor begins with a welcoming entry foyer and grand stairwell that is sure to impress. The gourmet Chef's kitchen is equipped with crisp white cabinetry, granite countertops, a stunning island, stainless steel appliances and a pantry. The breakfast area flows naturally onto the maintenance-free composite deck, with great views and a peaceful spot to enjoy a cup of coffee or good book. The adjacent living room features a floor-to-ceiling stone fireplace with reclaimed wood mantle and built-in shelving. The dining room was uniquely designed with a 2-story ceiling with a chandelier and views of the second floor overlook. There are beautiful hardwood floors and a brand new Nest thermostat. A powder room and inside access to the 2-car attached garage complete this well-designed main level of the home. Upstairs, you will find the spacious master bedroom suite with his/her walk-in closets complete with custom shelving solutions to create optimal storage. The master bathroom features double sinks and a rain shower. The upstairs continues with two additional generously sized bedrooms with custom closet shelving and a neutral hall bathroom. The tour would not be complete without checking out the convenient upper level laundry room with storage shelving. The lower level of the home was finished to provide a recreation/family room with a projection screen/speaker system for the ultimate viewing party! The lower level has an outside entrance to a patio and the double doors provide awesome natural light. There is also a very large utility/storage area on this level. Ravenscliff is the ideal opportunity to enjoy a spacious home just minutes from the great dining, shopping and entertainment in downtown Media, the trolley and train, all the major area roads, parks, trails and more! The condo association takes care of lawn care, landscaping, snow removal (including your driveway), trash/recycling, common area maintenance, building insurance and the roof. Welcome home and relax!
Townhouse Details
Home Type
- Townhome
Est. Annual Taxes
- $9,517
Year Built
- Built in 2013
Lot Details
- 2,100 Sq Ft Lot
HOA Fees
- $325 Monthly HOA Fees
Parking
- 2 Car Direct Access Garage
- 2 Open Parking Spaces
- Garage Door Opener
- Brick Driveway
Home Design
- Carriage House
- Colonial Architecture
- Shingle Roof
- Cement Siding
- Stone Siding
- Stucco
Interior Spaces
- 3,980 Sq Ft Home
- Property has 2 Levels
- Open Floorplan
- Crown Molding
- Ceiling Fan
- Gas Fireplace
- Family Room
- Living Room
- Breakfast Room
- Dining Room
- Utility Room
- Attic
Kitchen
- Gourmet Kitchen
- Built-In Range
- Built-In Microwave
- Dishwasher
- Kitchen Island
- Upgraded Countertops
- Disposal
Flooring
- Wood
- Wall to Wall Carpet
Bedrooms and Bathrooms
- 3 Bedrooms
- En-Suite Primary Bedroom
- En-Suite Bathroom
- Walk-In Closet
Laundry
- Laundry Room
- Laundry on upper level
- Electric Dryer
- Washer
Finished Basement
- Exterior Basement Entry
- Sump Pump
- Natural lighting in basement
Home Security
Outdoor Features
- Deck
- Patio
Schools
- Loomis Elementary School
- Paxon Hollow Middle School
- Marple Newtown High School
Utilities
- Forced Air Heating and Cooling System
- Heating System Powered By Leased Propane
- 200+ Amp Service
- Propane Water Heater
Listing and Financial Details
- Tax Lot 005-022
- Assessor Parcel Number 25-00-04623-21
Community Details
Overview
- $1,750 Capital Contribution Fee
- Association fees include common area maintenance, lawn maintenance, snow removal, trash, insurance
- Ravenscliff HOA
- Ravenscliff Reserve Condos
- Built by Benson
- Ravenscliff Subdivision
Security
- Fire Sprinkler System
Map
Home Values in the Area
Average Home Value in this Area
Property History
| Date | Event | Price | Change | Sq Ft Price |
|---|---|---|---|---|
| 04/29/2021 04/29/21 | Sold | $740,000 | -1.3% | $186 / Sq Ft |
| 03/13/2021 03/13/21 | Pending | -- | -- | -- |
| 03/02/2021 03/02/21 | Price Changed | $750,000 | -3.2% | $188 / Sq Ft |
| 02/24/2021 02/24/21 | Price Changed | $775,000 | +1.3% | $195 / Sq Ft |
| 02/24/2021 02/24/21 | Price Changed | $765,000 | -1.3% | $192 / Sq Ft |
| 02/05/2021 02/05/21 | Price Changed | $775,000 | -7.2% | $195 / Sq Ft |
| 01/30/2021 01/30/21 | For Sale | $835,000 | +49.1% | $210 / Sq Ft |
| 08/06/2019 08/06/19 | Sold | $560,000 | -2.6% | $141 / Sq Ft |
| 06/27/2019 06/27/19 | Pending | -- | -- | -- |
| 06/18/2019 06/18/19 | Price Changed | $575,000 | -0.9% | $144 / Sq Ft |
| 05/16/2019 05/16/19 | For Sale | $580,000 | +1.8% | $146 / Sq Ft |
| 09/04/2018 09/04/18 | Sold | $569,900 | -1.7% | $143 / Sq Ft |
| 07/19/2018 07/19/18 | Pending | -- | -- | -- |
| 07/13/2018 07/13/18 | For Sale | $579,900 | -- | $146 / Sq Ft |
Tax History
| Year | Tax Paid | Tax Assessment Tax Assessment Total Assessment is a certain percentage of the fair market value that is determined by local assessors to be the total taxable value of land and additions on the property. | Land | Improvement |
|---|---|---|---|---|
| 2024 | $10,077 | $583,150 | $105,130 | $478,020 |
| 2023 | $9,758 | $583,150 | $105,130 | $478,020 |
| 2022 | $9,573 | $583,150 | $105,130 | $478,020 |
| 2021 | $14,447 | $583,150 | $105,130 | $478,020 |
| 2020 | $9,633 | $334,750 | $64,830 | $269,920 |
| 2019 | $9,517 | $334,750 | $64,830 | $269,920 |
| 2018 | $9,418 | $334,750 | $0 | $0 |
| 2017 | $9,423 | $334,750 | $0 | $0 |
| 2016 | $1,875 | $411,150 | $0 | $0 |
| 2015 | $2,302 | $411,150 | $0 | $0 |
| 2014 | $2,302 | $64,830 | $0 | $0 |
Mortgage History
| Date | Status | Loan Amount | Loan Type |
|---|---|---|---|
| Previous Owner | $536,500 | New Conventional | |
| Previous Owner | $360,000 | New Conventional | |
| Previous Owner | $517,372 | New Conventional | |
| Previous Owner | $100,000 | Credit Line Revolving | |
| Previous Owner | $2,142,000 | Future Advance Clause Open End Mortgage |
Deed History
| Date | Type | Sale Price | Title Company |
|---|---|---|---|
| Deed | $740,000 | Haverford Abstract Llc | |
| Deed | $560,000 | Weichert Closing Services Co | |
| Deed | $569,900 | None Available | |
| Deed | $463,770 | None Available | |
| Deed | $541,001 | Commonwealth Land Title Insu |
Similar Homes in Media, PA
Source: Bright MLS
MLS Number: PADE491190
APN: 25-00-04623-21
- 115 Corvus Cir
- 205 Murray Ln
- 924 Crum Creek Rd
- 901 Crum Creek Rd
- 5 Forrest Ln
- 800 Louise Dr
- 3001 Monterey Ct Unit TYPE
- 776 Barry Dr
- 430 E Rose Tree Rd
- 180 Foxcatcher Ln
- 632 Old School House Dr
- 15 Christine Ln
- 728 Martens Ln
- 425 Oak Valley Rd
- 320 Valley View Rd
- 411 Hidden Valley Rd
- 0 3rd St
- 732 Rhoads Dr
- 220 Winter St
- 711 Rhoads Dr
