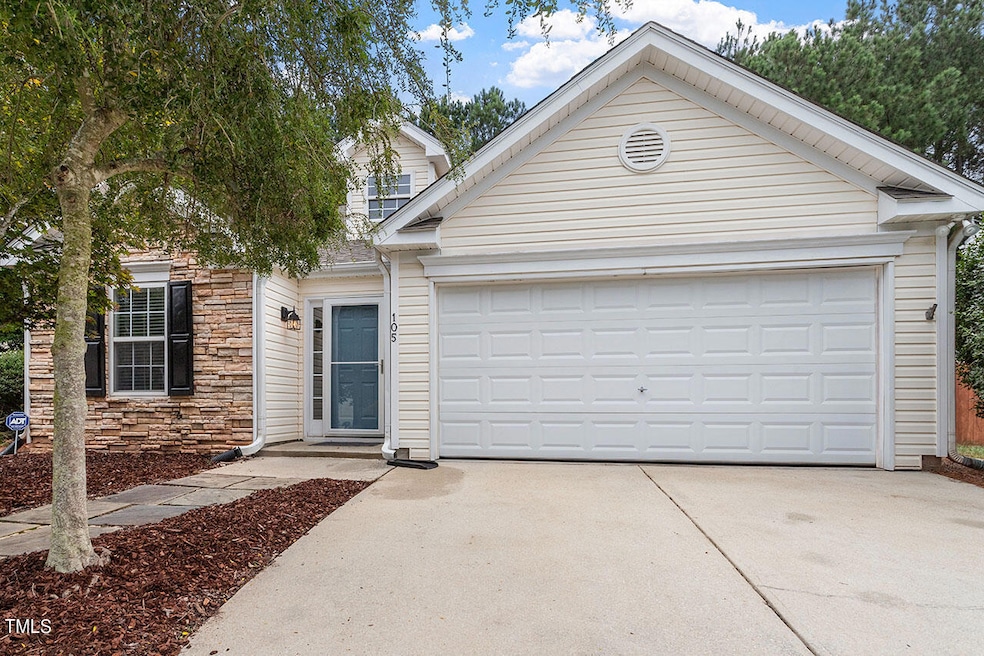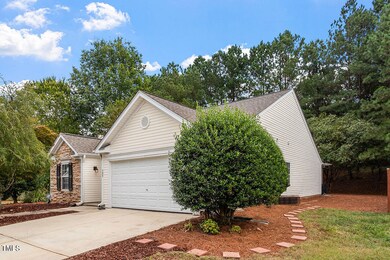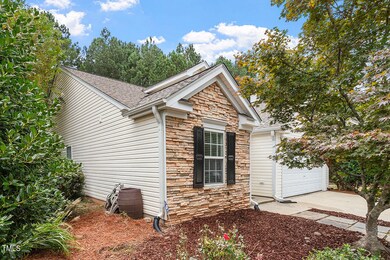
105 Westcott Ct Holly Springs, NC 27540
Highlights
- Open Floorplan
- Private Lot
- Transitional Architecture
- Oakview Elementary Rated A
- Vaulted Ceiling
- Granite Countertops
About This Home
As of December 2024Look no further for a home that has it all, because this updated and completely refreshed 3BR/2 bathroom ranch in a cul-de-sac located less than a mile from the heart of downtown Holly Springs is now available! Delight in the abundance of natural light that makes its way throughout the open and functional floor plan. Relax by a fire in the family room with vaulted ceiling, prepare your favorite dish in the beautifully updated kitchen or sit down to enjoy a meal in the adjacent dining area. When it's time to rest, retire to the spacious primary bedroom and send your guests to either of the two secondary bedrooms. Not to be overlooked is an awesome private backyard with ample patio space for outdoor gatherings and an inviting fire pit area to ensure those gatherings can go into the cool of the evenings. The updates are too many to list, but some of the highlights include smooth ceilings, a freshly painted interior and new flooring throughout, including gorgeous LVP in the living and bathroom areas and new carpeting in the bedrooms. Your vehicles will appreciate the 2-car garage and you'll appreciate the storage opportunities it offers. This home's location right off of HW55 and close to 540 makes for an efficient commute, but you don't have to travel far to reach the greenway and all of the shopping and dining offerings of the burgeoning Holly Springs area! Done let this one get away!
Home Details
Home Type
- Single Family
Est. Annual Taxes
- $3,404
Year Built
- Built in 2000
Lot Details
- 0.28 Acre Lot
- Private Lot
- Level Lot
- Few Trees
- Back and Front Yard
HOA Fees
- $23 Monthly HOA Fees
Parking
- 2 Car Attached Garage
- Inside Entrance
- Front Facing Garage
- Garage Door Opener
- 2 Open Parking Spaces
Home Design
- Transitional Architecture
- Slab Foundation
- Frame Construction
- Shingle Roof
- Vinyl Siding
- Stone Veneer
Interior Spaces
- 1,564 Sq Ft Home
- 1-Story Property
- Open Floorplan
- Smooth Ceilings
- Vaulted Ceiling
- Ceiling Fan
- Recessed Lighting
- Fireplace
- Entrance Foyer
- Family Room
- Combination Dining and Living Room
- Breakfast Room
- Pull Down Stairs to Attic
Kitchen
- Gas Range
- Microwave
- Plumbed For Ice Maker
- Dishwasher
- Stainless Steel Appliances
- Granite Countertops
- Disposal
Flooring
- Carpet
- Luxury Vinyl Tile
Bedrooms and Bathrooms
- 3 Bedrooms
- Walk-In Closet
- 2 Full Bathrooms
- Double Vanity
- Separate Shower in Primary Bathroom
- Soaking Tub
- Bathtub with Shower
Laundry
- Laundry on main level
- Washer and Electric Dryer Hookup
Outdoor Features
- Patio
- Fire Pit
- Pergola
- Rain Gutters
- Front Porch
Schools
- Oakview Elementary School
- Apex Friendship Middle School
- Holly Springs High School
Utilities
- Ductless Heating Or Cooling System
- Forced Air Heating System
- Heating System Uses Natural Gas
- Gas Water Heater
Listing and Financial Details
- Assessor Parcel Number 0649607589
Community Details
Overview
- Association fees include unknown
- Ballenridge Community Association, Inc. Association, Phone Number (919) 367-7711
- Ballenridge Subdivision
Recreation
- Community Playground
- Trails
Map
Home Values in the Area
Average Home Value in this Area
Property History
| Date | Event | Price | Change | Sq Ft Price |
|---|---|---|---|---|
| 12/12/2024 12/12/24 | Sold | $445,000 | -1.1% | $285 / Sq Ft |
| 10/13/2024 10/13/24 | Pending | -- | -- | -- |
| 09/24/2024 09/24/24 | For Sale | $450,000 | +4.5% | $288 / Sq Ft |
| 12/15/2023 12/15/23 | Off Market | $430,500 | -- | -- |
| 05/11/2022 05/11/22 | Sold | $430,500 | +21.3% | $275 / Sq Ft |
| 04/10/2022 04/10/22 | Pending | -- | -- | -- |
| 04/09/2022 04/09/22 | For Sale | $355,000 | -- | $227 / Sq Ft |
Tax History
| Year | Tax Paid | Tax Assessment Tax Assessment Total Assessment is a certain percentage of the fair market value that is determined by local assessors to be the total taxable value of land and additions on the property. | Land | Improvement |
|---|---|---|---|---|
| 2024 | $3,404 | $394,831 | $120,000 | $274,831 |
| 2023 | $2,691 | $247,604 | $65,000 | $182,604 |
| 2022 | $2,598 | $247,604 | $65,000 | $182,604 |
| 2021 | $2,550 | $247,604 | $65,000 | $182,604 |
| 2020 | $2,550 | $247,604 | $65,000 | $182,604 |
| 2019 | $2,349 | $193,565 | $55,000 | $138,565 |
| 2018 | $0 | $193,565 | $55,000 | $138,565 |
| 2017 | $0 | $193,565 | $55,000 | $138,565 |
| 2016 | $0 | $193,565 | $55,000 | $138,565 |
| 2015 | -- | $178,512 | $45,000 | $133,512 |
| 2014 | -- | $178,512 | $45,000 | $133,512 |
Mortgage History
| Date | Status | Loan Amount | Loan Type |
|---|---|---|---|
| Open | $400,500 | New Conventional | |
| Previous Owner | $408,975 | New Conventional | |
| Previous Owner | $50,000 | Credit Line Revolving | |
| Previous Owner | $240,000 | Balloon | |
| Previous Owner | $243,082 | New Conventional | |
| Previous Owner | $173,254 | FHA | |
| Previous Owner | $129,400 | Unknown | |
| Previous Owner | $40,600 | Stand Alone Second | |
| Previous Owner | $122,800 | Fannie Mae Freddie Mac | |
| Previous Owner | $30,700 | Stand Alone Second | |
| Previous Owner | $121,600 | Unknown | |
| Previous Owner | $30,400 | Credit Line Revolving | |
| Previous Owner | $114,000 | Unknown |
Deed History
| Date | Type | Sale Price | Title Company |
|---|---|---|---|
| Warranty Deed | $445,000 | None Listed On Document | |
| Warranty Deed | $430,500 | South John B | |
| Warranty Deed | $251,000 | None Available | |
| Warranty Deed | $189,000 | None Available | |
| Warranty Deed | $154,000 | -- |
Similar Homes in Holly Springs, NC
Source: Doorify MLS
MLS Number: 10054369
APN: 0649.19-60-7589-000
- 224 Hartshorn Ct
- 101 Tiverton Woods Dr
- 100 Sire Ct
- 112 Sire Ct
- 120 Martingale Dr
- 105 Cross Hill Ln
- 301 Martingale Dr
- 428 Morgan Ridge Rd
- 737 W Holly Springs Rd
- 743 W Holly Springs Rd
- 749 W Holly Springs Rd
- 755 W Holly Springs Rd
- 761 W Holly Springs Rd
- 209 Tullich Way
- 123 Hunston Dr
- 409 Vista Springs Cir
- 321 Blalock St
- 117 Crabwall Ct
- 936 W Holly Springs Rd
- 105 E Maple Ave


