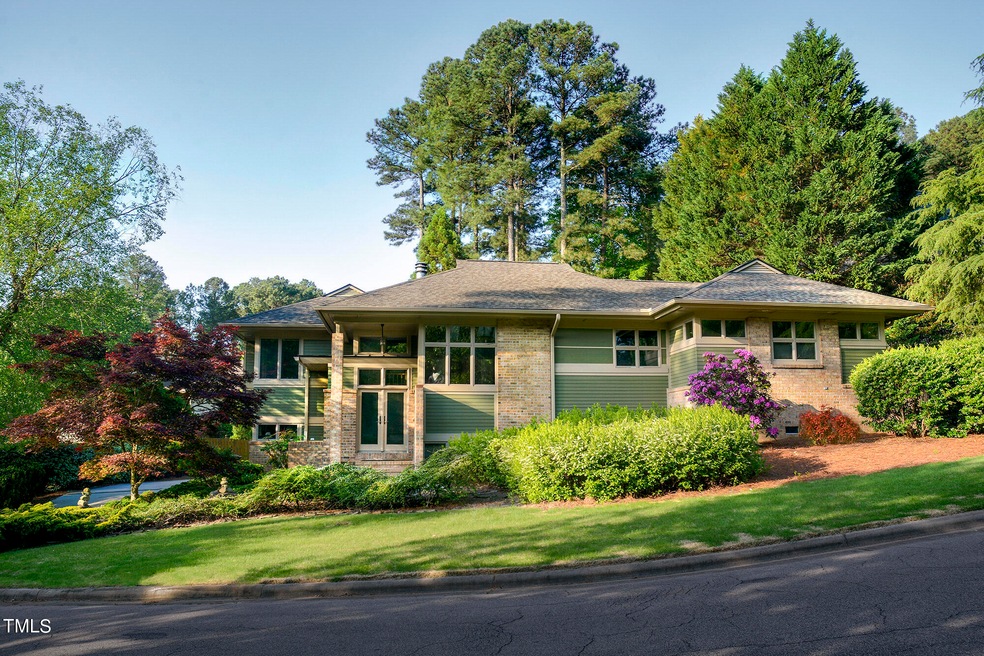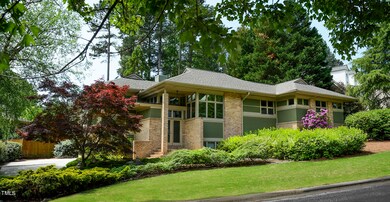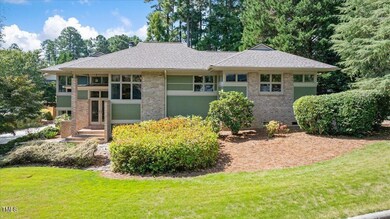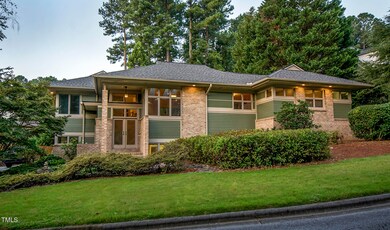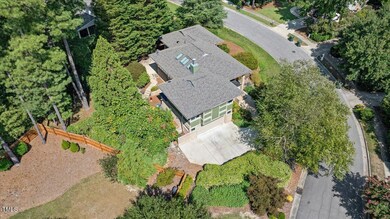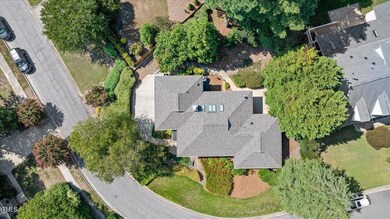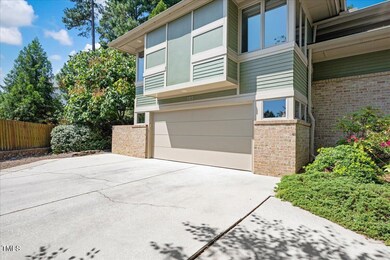
105 Wheatsbury Dr Cary, NC 27513
West Cary NeighborhoodHighlights
- Open Floorplan
- Craftsman Architecture
- Vaulted Ceiling
- Weatherstone Elementary School Rated A
- Family Room with Fireplace
- Wood Flooring
About This Home
As of October 2024This Prairie-style home is a unique gem, seamlessly blending with the natural landscape and offering an open, functional floor plan. The home's design features a shallow hipped roofline and rows of windows that enhance its connection to the outdoors. Situated in the sought-after Sherborne community, this tri-level residence offers most of its living space on the primary level, with every window framing views of the beautifully landscaped private yard. Key features include a sunroom, heated by a gas stove, for year-round comfort. Two bedrooms and a full bath are on the second floor, while the lower level includes a family room, office, utility room, and a half bath (pre-plumbed for a shower expansion). The office space could easily be converted into a fourth bedroom. This home has been meticulously maintained and updated, with improvements such as a new roof (2019), renovated bathrooms (2018), a tankless water heater (2020), and updated kitchen appliances (2020-2023). High-quality construction elements include Anderson windows, sound insulation in bedroom walls, and maple hardwood floors and cabinets. Given its distinctive design and prime location, this home is expected to sell quickly—
schedule your visit soon!
Property Details
Home Type
- Multi-Family
Est. Annual Taxes
- $4,879
Year Built
- Built in 1998
Lot Details
- 10,019 Sq Ft Lot
- No Common Walls
- Landscaped with Trees
- Private Yard
HOA Fees
Parking
- 2 Car Attached Garage
- Side Facing Garage
- 2 Open Parking Spaces
Home Design
- Triplex
- Craftsman Architecture
- Arts and Crafts Architecture
- Brick Veneer
- Architectural Shingle Roof
- Concrete Perimeter Foundation
Interior Spaces
- 3-Story Property
- Open Floorplan
- Vaulted Ceiling
- Wood Burning Fireplace
- Self Contained Fireplace Unit Or Insert
- Gas Log Fireplace
- Double Pane Windows
- Entrance Foyer
- Family Room with Fireplace
- 2 Fireplaces
- Dining Room
- Home Office
- Sun or Florida Room
- Storage
- Utility Room
- Scuttle Attic Hole
Kitchen
- Free-Standing Gas Oven
- Gas Range
- Microwave
- Dishwasher
- Stainless Steel Appliances
- Kitchen Island
- Granite Countertops
- Quartz Countertops
- Disposal
Flooring
- Wood
- Carpet
- Tile
Bedrooms and Bathrooms
- 3 Bedrooms
- Primary Bedroom on Main
- Dual Closets
- Walk-In Closet
- Primary bathroom on main floor
- Walk-in Shower
Laundry
- Laundry on lower level
- Washer and Dryer
Finished Basement
- Basement Fills Entire Space Under The House
- Sump Pump
- Basement Storage
- Natural lighting in basement
Outdoor Features
- Patio
- Rain Gutters
Schools
- Weatherstone Elementary School
- Davis Drive Middle School
- Green Hope High School
Utilities
- Central Air
- Heating System Uses Natural Gas
- Natural Gas Connected
- Tankless Water Heater
- Cable TV Available
Community Details
- Parkway Community Association, Phone Number (919) 847-3003
- Parkway Unit Owners Association
- Sherborne Subdivision
Listing and Financial Details
- Assessor Parcel Number 0743693991
Map
Home Values in the Area
Average Home Value in this Area
Property History
| Date | Event | Price | Change | Sq Ft Price |
|---|---|---|---|---|
| 10/25/2024 10/25/24 | Sold | $850,000 | +7.7% | $323 / Sq Ft |
| 09/11/2024 09/11/24 | Pending | -- | -- | -- |
| 09/06/2024 09/06/24 | For Sale | $789,000 | -- | $300 / Sq Ft |
Tax History
| Year | Tax Paid | Tax Assessment Tax Assessment Total Assessment is a certain percentage of the fair market value that is determined by local assessors to be the total taxable value of land and additions on the property. | Land | Improvement |
|---|---|---|---|---|
| 2024 | $4,879 | $579,505 | $180,000 | $399,505 |
| 2023 | $4,108 | $407,956 | $128,000 | $279,956 |
| 2022 | $3,955 | $407,956 | $128,000 | $279,956 |
| 2021 | $3,875 | $407,956 | $128,000 | $279,956 |
| 2020 | $3,896 | $407,956 | $128,000 | $279,956 |
| 2019 | $3,969 | $368,859 | $120,000 | $248,859 |
| 2018 | $3,725 | $368,859 | $120,000 | $248,859 |
| 2017 | $3,579 | $368,859 | $120,000 | $248,859 |
| 2016 | $3,526 | $368,859 | $120,000 | $248,859 |
| 2015 | $3,341 | $337,348 | $86,000 | $251,348 |
| 2014 | $3,151 | $337,348 | $86,000 | $251,348 |
Mortgage History
| Date | Status | Loan Amount | Loan Type |
|---|---|---|---|
| Open | $450,000 | New Conventional | |
| Previous Owner | $15,000 | Credit Line Revolving | |
| Previous Owner | $101,500 | Unknown | |
| Previous Owner | $100,000 | No Value Available |
Deed History
| Date | Type | Sale Price | Title Company |
|---|---|---|---|
| Warranty Deed | $850,000 | None Listed On Document | |
| Warranty Deed | $223,000 | -- | |
| Trustee Deed | $51,213 | -- |
Similar Homes in Cary, NC
Source: Doorify MLS
MLS Number: 10050476
APN: 0743.02-69-3991-000
- 102 Cockleshell Ct
- 132 Wheatsbury Dr
- 101 Conway Ct
- 207 Ashley Brook Ct
- 112 Gingergate Dr
- 209 Plyersmill Rd
- 141 Hilda Grace Ln
- 206 Wagon Trail Dr
- 311 Arlington Ridge
- 102 Legault Dr
- 111 N Coslett Ct
- 292 Joshua Glen Ln
- 1027 Upchurch Farm Ln
- 3001 Valleystone Dr
- 324 Sunstone Dr
- 419 Travertine Dr
- 1046 Upchurch Farm Ln
- 105 Cherry Grove Dr
- 103 Millers Creek Dr
- 104 Deep Gap Run
