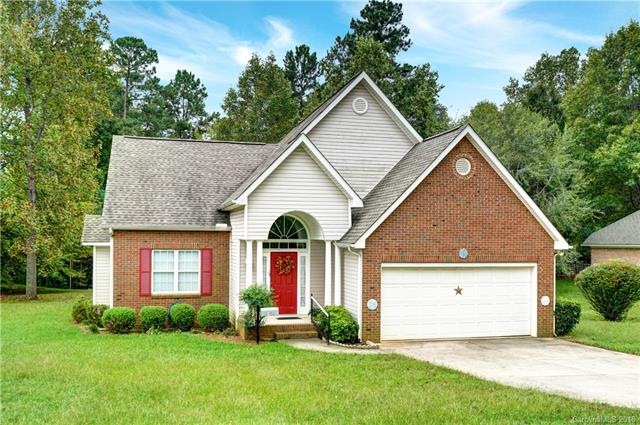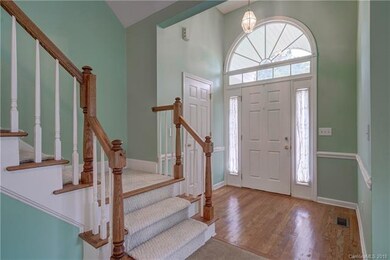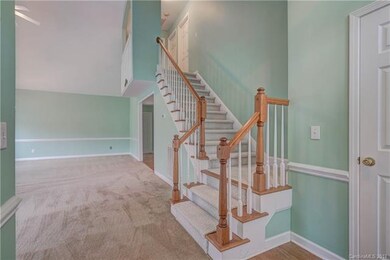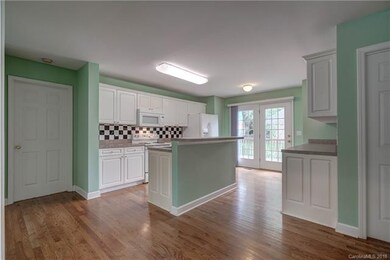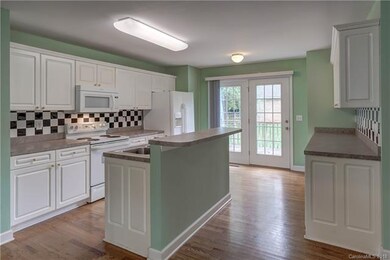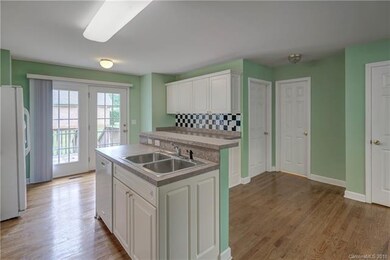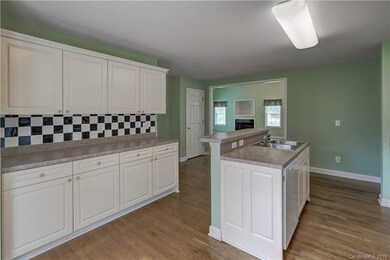
105 Whimbrel Ln Mooresville, NC 28117
Troutman NeighborhoodHighlights
- Open Floorplan
- Cathedral Ceiling
- Attic
- Lakeshore Elementary School Rated A-
- Wood Flooring
- Corner Lot
About This Home
As of November 2018100% USDA Financing Eligible. Master suite down with walk-in closet, tub, and separate shower. Huge 2-story great room with propane fireplace. Kitchen offers a breakfast area which leads out to the deck, kitchen island with bar height counter tops, and lots of cabinet space. Abundant closet and storage space, walk-in attic space could be completed to make an additional room. Architectural shingle roof installed in 2012, HVAC in 2018.
Last Buyer's Agent
Ellen Takatori
Keller Williams Unified License #245306

Home Details
Home Type
- Single Family
Year Built
- Built in 1999
Lot Details
- Corner Lot
- Level Lot
Parking
- Attached Garage
Home Design
- Vinyl Siding
Interior Spaces
- Open Floorplan
- Cathedral Ceiling
- Fireplace
- Crawl Space
- Attic
Kitchen
- Breakfast Bar
- Kitchen Island
Flooring
- Wood
- Vinyl
Bedrooms and Bathrooms
- Walk-In Closet
Utilities
- Cable TV Available
Listing and Financial Details
- Assessor Parcel Number 4638-86-3942.000
- Tax Block 4
Map
Home Values in the Area
Average Home Value in this Area
Property History
| Date | Event | Price | Change | Sq Ft Price |
|---|---|---|---|---|
| 04/24/2025 04/24/25 | Price Changed | $429,000 | -1.4% | $198 / Sq Ft |
| 04/07/2025 04/07/25 | Price Changed | $434,990 | 0.0% | $201 / Sq Ft |
| 03/21/2025 03/21/25 | Price Changed | $435,000 | -3.1% | $201 / Sq Ft |
| 02/06/2025 02/06/25 | Price Changed | $449,000 | -2.0% | $207 / Sq Ft |
| 01/18/2025 01/18/25 | Price Changed | $458,000 | -1.5% | $212 / Sq Ft |
| 01/06/2025 01/06/25 | Price Changed | $465,000 | -2.1% | $215 / Sq Ft |
| 12/30/2024 12/30/24 | For Sale | $475,000 | +101.3% | $220 / Sq Ft |
| 11/30/2018 11/30/18 | Sold | $236,000 | -6.3% | $123 / Sq Ft |
| 10/23/2018 10/23/18 | Pending | -- | -- | -- |
| 10/18/2018 10/18/18 | Price Changed | $252,000 | -1.2% | $132 / Sq Ft |
| 09/26/2018 09/26/18 | For Sale | $255,000 | -- | $133 / Sq Ft |
Tax History
| Year | Tax Paid | Tax Assessment Tax Assessment Total Assessment is a certain percentage of the fair market value that is determined by local assessors to be the total taxable value of land and additions on the property. | Land | Improvement |
|---|---|---|---|---|
| 2024 | $2,549 | $421,810 | $70,000 | $351,810 |
| 2023 | $2,549 | $421,810 | $70,000 | $351,810 |
| 2022 | $1,693 | $260,160 | $50,000 | $210,160 |
| 2021 | $1,689 | $260,160 | $50,000 | $210,160 |
| 2020 | $1,689 | $260,160 | $50,000 | $210,160 |
| 2019 | $1,610 | $260,160 | $50,000 | $210,160 |
| 2018 | $686 | $220,780 | $50,000 | $170,780 |
| 2017 | $686 | $220,780 | $50,000 | $170,780 |
| 2016 | $686 | $220,780 | $50,000 | $170,780 |
| 2015 | $686 | $220,780 | $50,000 | $170,780 |
| 2014 | $671 | $232,300 | $50,000 | $182,300 |
Mortgage History
| Date | Status | Loan Amount | Loan Type |
|---|---|---|---|
| Open | $188,800 | New Conventional | |
| Previous Owner | $300,240 | Reverse Mortgage Home Equity Conversion Mortgage |
Deed History
| Date | Type | Sale Price | Title Company |
|---|---|---|---|
| Warranty Deed | $236,000 | None Available | |
| Warranty Deed | $167,000 | -- | |
| Warranty Deed | $17,500 | -- | |
| Deed | $120,000 | -- | |
| Deed | -- | -- |
Similar Homes in Mooresville, NC
Source: Canopy MLS (Canopy Realtor® Association)
MLS Number: CAR3436021
APN: 4638-86-3942.000
- 122 Woodstork Cove Rd Unit 33
- 214 Harbor Landing Dr
- 902 Cornelius Rd
- 214 Creek View Rd
- 115 Stumpy Creek Rd
- 215 Creek View Rd
- 117 Blackbeard Ln
- 119 Creek View Rd
- 166 Wilson Lake Rd
- 108 Outside Loop Ln
- 130 Overcreek Rd
- 796 Cornelius Rd
- 477 Big Indian Loop
- 102 Windstone Common Ln
- 128 Audrey Ln
- 110 Windstone Common Ln
- 105 Windstone Common Ln
- 5211 Reedy Ridge Rd
- 107 Windstone Common Ln
- 129 Sleepy Cove Trail Unit 5
