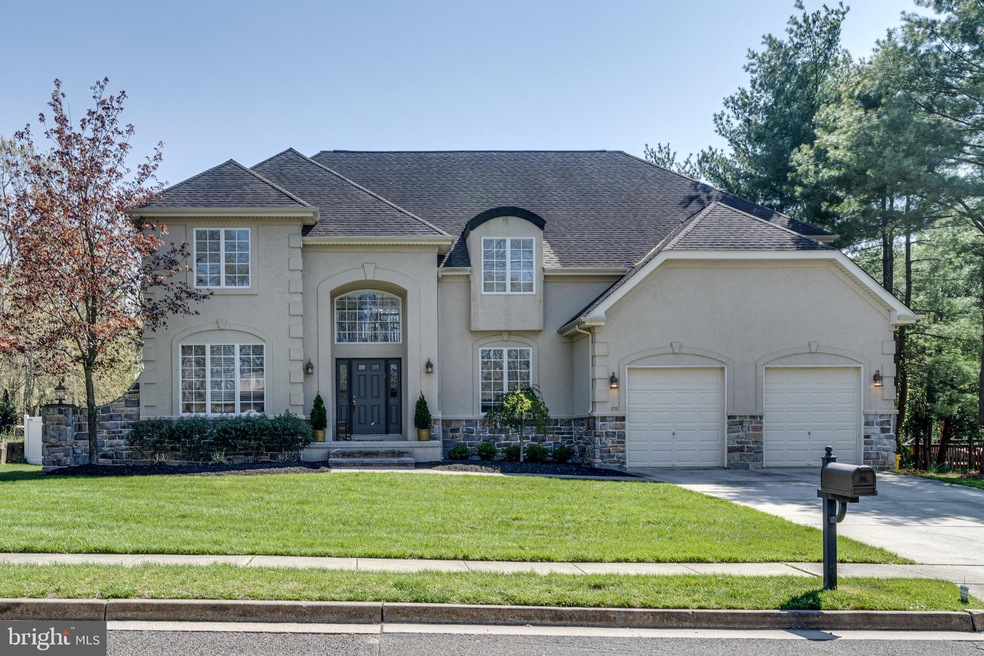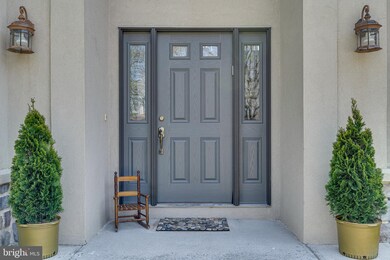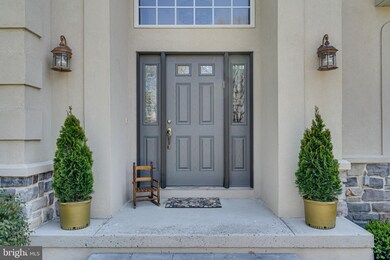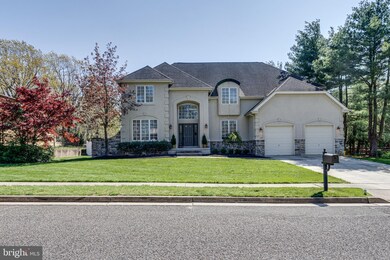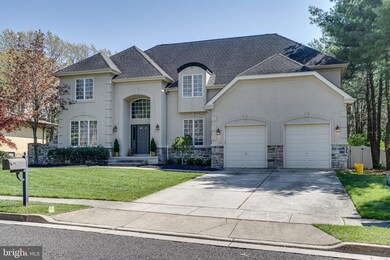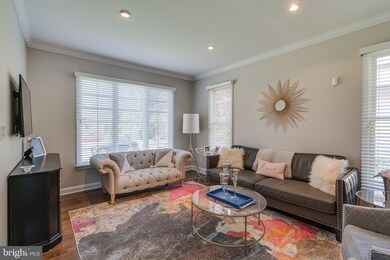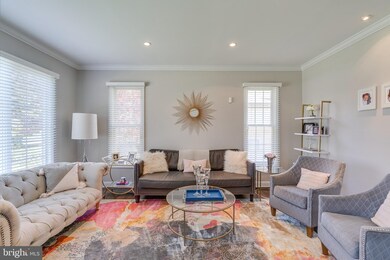
105 Whitehall Dr Voorhees, NJ 08043
Voorhees Township NeighborhoodHighlights
- Eat-In Gourmet Kitchen
- Open Floorplan
- Wood Flooring
- Signal Hill School Rated A
- Colonial Architecture
- No HOA
About This Home
As of July 2021Don't look any further, your dream home sits right here! Built in 2005 and updated galore, this contemporary colonial with private yard presents as new construction and is located in a very desirable neighborhood of Voorhees (less than 1 mile from Signal Hill elementary). This spacious, well-maintained home offers 4BR + Office/Playroom, 3.5BA, 2 Car oversized garage and a full basement with high ceilings. Make no mistake, this home is move in ready! Gorgeous updated hardwood floors throughout the entire home and fresh, neutral paint colors! The best part? Taxes have been appealed well below market and are lower than anywhere else you will find for a home like this in Voorhees! The two-story foyer leads you into this sunlit home and opens up to an airy and open concept floor-plan. The living room and dining room are spacious and updated, with crown molding, beautiful hardwood floors and other high end features—both offer the perfect space for entertaining. On the other side of the foyer, the expansive great room has soaring ceilings, large windows and a beautiful gas fireplace. The large eat-in kitchen is completely open to the spacious family room and has a center island/breakfast bar, separate extended breakfast alcove, granite counters and two large pantry closets, plus plenty of room to add a second island if desired! The main level also features a large, fifth “bonus” room, which can be used as a playroom, study/office, home gym or even fifth bedroom if needed. Beautifully updated powder room is situated in a private hallway on the main level. The expansive upper level is open to the great room, offering a truly grand feel to the home. The beautiful master bedroom retreat features a gorgeous tray ceiling and private sitting room, complete with spacious en suite and two walk-in closets. Just around the corner sits an impressiveprincess suite, boasting a study nook, private bath and walk in closet. The remaining two guest suites also come with walk-in-closets and are connected by a perfect jack and jill bath. The sprawling yard is completely private and fenced and comes with a superior system playground. This is the perfect home that checks all of the boxes and can entertain in all seasons! Updates include hardwood floors throughout the entire house, painting, crown molding, 2019 HVAC, new security system, fence, light fixtures, appliances and much more! Book your appointment today.
Home Details
Home Type
- Single Family
Est. Annual Taxes
- $14,740
Year Built
- Built in 2005
Lot Details
- 0.41 Acre Lot
- Property is Fully Fenced
- Property is in excellent condition
- Property is zoned 100A
Parking
- 3 Car Direct Access Garage
- 4 Driveway Spaces
- Front Facing Garage
- Garage Door Opener
Home Design
- Colonial Architecture
- Shingle Roof
- Aluminum Siding
- Stucco
Interior Spaces
- 3,622 Sq Ft Home
- Property has 2 Levels
- Open Floorplan
- Crown Molding
- Ceiling Fan
- Recessed Lighting
- Gas Fireplace
- Formal Dining Room
- Unfinished Basement
- Basement Fills Entire Space Under The House
- Home Security System
Kitchen
- Eat-In Gourmet Kitchen
- Breakfast Area or Nook
- Stainless Steel Appliances
- Kitchen Island
- Upgraded Countertops
Flooring
- Wood
- Ceramic Tile
Bedrooms and Bathrooms
- 4 Bedrooms
- Walk-In Closet
- Soaking Tub
Eco-Friendly Details
- Energy-Efficient Appliances
Outdoor Features
- Exterior Lighting
- Outdoor Storage
- Playground
- Play Equipment
- Porch
Schools
- Signal Hill Elementary School
- Voorhees Middle School
- Eastern High School
Utilities
- Central Heating and Cooling System
- Cooling System Utilizes Natural Gas
- Natural Gas Water Heater
Community Details
- No Home Owners Association
Listing and Financial Details
- Tax Lot 00002
- Assessor Parcel Number 34-00227 02-00002
Map
Home Values in the Area
Average Home Value in this Area
Property History
| Date | Event | Price | Change | Sq Ft Price |
|---|---|---|---|---|
| 07/28/2021 07/28/21 | Sold | $653,000 | -3.8% | $180 / Sq Ft |
| 06/17/2021 06/17/21 | Pending | -- | -- | -- |
| 06/04/2021 06/04/21 | For Sale | $679,000 | 0.0% | $187 / Sq Ft |
| 05/15/2021 05/15/21 | Pending | -- | -- | -- |
| 05/04/2021 05/04/21 | For Sale | $679,000 | +105.3% | $187 / Sq Ft |
| 03/11/2016 03/11/16 | Sold | $330,750 | -20.3% | $91 / Sq Ft |
| 02/12/2016 02/12/16 | Pending | -- | -- | -- |
| 01/26/2016 01/26/16 | Price Changed | $414,950 | -5.0% | $115 / Sq Ft |
| 11/25/2015 11/25/15 | For Sale | $436,800 | -- | $121 / Sq Ft |
Tax History
| Year | Tax Paid | Tax Assessment Tax Assessment Total Assessment is a certain percentage of the fair market value that is determined by local assessors to be the total taxable value of land and additions on the property. | Land | Improvement |
|---|---|---|---|---|
| 2024 | -- | $411,300 | $73,300 | $338,000 |
| 2023 | $14,820 | $411,300 | $73,300 | $338,000 |
| 2022 | $0 | $411,300 | $73,300 | $338,000 |
| 2021 | $14,820 | $360,400 | $73,300 | $287,100 |
| 2020 | $14,740 | $360,400 | $73,300 | $287,100 |
| 2019 | $14,221 | $360,400 | $73,300 | $287,100 |
| 2018 | $14,128 | $360,400 | $73,300 | $287,100 |
| 2017 | $13,886 | $360,400 | $73,300 | $287,100 |
| 2016 | $15,597 | $424,300 | $72,700 | $351,600 |
| 2015 | $15,903 | $424,300 | $72,700 | $351,600 |
| 2014 | $15,703 | $424,300 | $72,700 | $351,600 |
Mortgage History
| Date | Status | Loan Amount | Loan Type |
|---|---|---|---|
| Open | $112,783 | Credit Line Revolving | |
| Previous Owner | $612,750 | VA | |
| Previous Owner | $64,350 | Credit Line Revolving | |
| Previous Owner | $264,600 | New Conventional | |
| Previous Owner | $50,000 | Credit Line Revolving | |
| Previous Owner | $450,000 | No Value Available |
Deed History
| Date | Type | Sale Price | Title Company |
|---|---|---|---|
| Deed | $653,000 | Blackstone Stewart Abstract | |
| Bargain Sale Deed | $330,750 | Surety Title | |
| Sheriffs Deed | -- | Attorney | |
| Deed | $95,000 | -- |
Similar Homes in Voorhees, NJ
Source: Bright MLS
MLS Number: NJCD419094
APN: 34-00227-02-00002
- 1704 Saratoga Ct
- 400 Cooper Rd
- 20 Edelweiss Ct
- 104 Paradise Dr
- 8 Chipley Run
- 18 Eastwood Dr
- 10 Rollingwood Dr
- 6 Hazelhurst Dr
- 37 Eastwood Dr
- 57 Bradford Way
- 214 Route 73 N
- 5 Chippenham Dr
- 323-1 Kresson - Gibbsboro Rd
- 35 Chatham Dr
- 30 Chatham Dr
- 11 Briarwood Dr
- 311 Lippard Ave
- 303 Lippard Ave
- 178 Berlin Rd
- 14 Chadwick Dr
