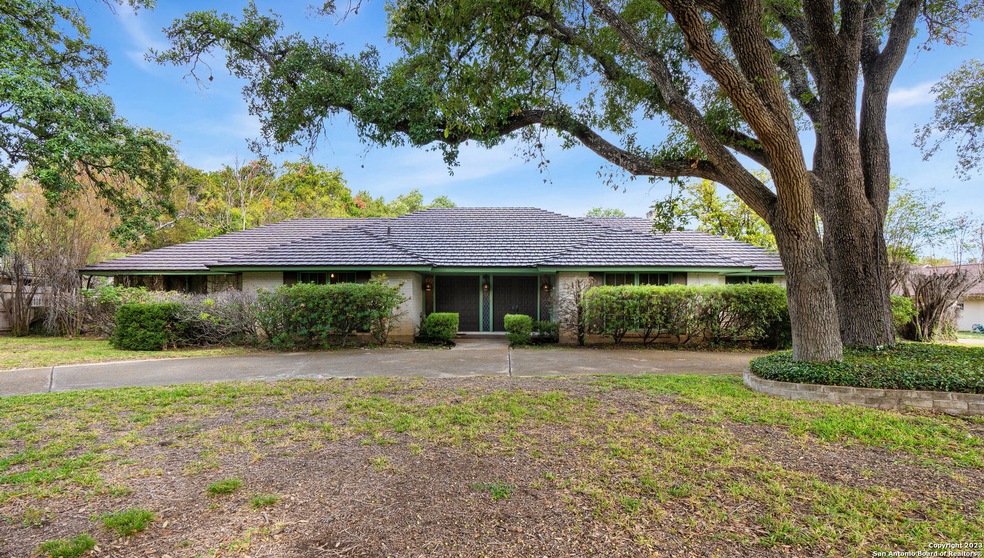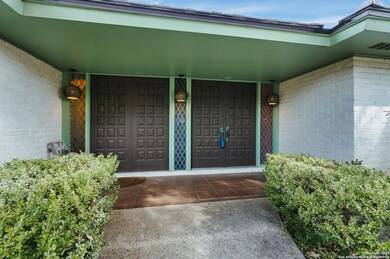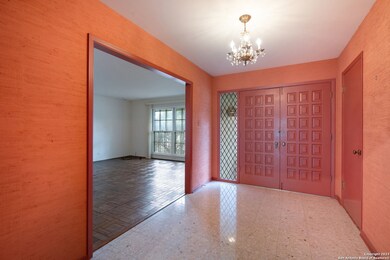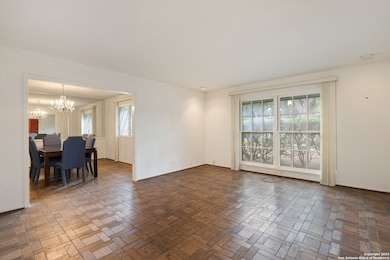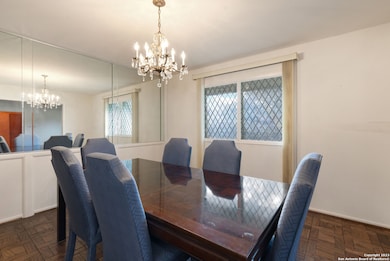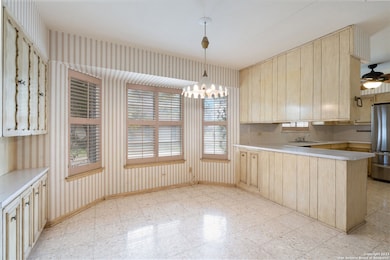
105 Wickford Way San Antonio, TX 78213
Dellview NeighborhoodHighlights
- Private Pool
- Mature Trees
- Covered patio or porch
- 0.48 Acre Lot
- Wood Flooring
- Built-In Double Oven
About This Home
As of February 2025Welcome to 105 Wickford Way, a true gem nestled in the heart of Castle Hills. This timeless residence offers a generous 3,244 square feet of living space in a single-level home on a sprawling, nearly half-acre lot, and promises a lifestyle of comfort and tranquility. As you approach, you'll be captivated by the picturesque setting, featuring mature trees and a circle driveway with ample parking space for your guests, and a private attached two-car garage. The recently replaced metal roof not only enhances the home's curb appeal but also ensures long-lasting durability. Upon entering, you're welcomed by an inviting and well-designed layout that provides a seamless flow throughout the home. The entry hall leads to the family room and the main living room with an adjacent wet bar. The home features a well-appointed kitchen and formal dining room, perfect for hosting a grand dinner party or casual family gathering. With five spacious bedrooms and three full baths, plus one convenient half bath, there's plenty of room for the whole family and your guests. For those who enjoy outdoor living, 105 Wickford Way is a dream come true. Step outside to discover the secluded backyard, surrounded by mature native trees creating a private oasis. The highlight of this outdoor paradise is the inviting pool, perfect for cooling off on a hot Texas afternoon or enjoying an evening swim under the stars. The expansive covered patio area offers an ideal setting for al fresco dining and lounging. In addition to the pool and patio, the vast lot provides endless opportunities for gardening, play, or simply enjoying the beauty of your own green space with a morning coffee, or a BBQ by the pool. 105 Wickford Way truly embodies the spirit of Castle Hills and offers a unique opportunity to live in a classic home with modern amenities. Don't miss your chance to make this property your own and experience the comfort, convenience, and style it offers.
Home Details
Home Type
- Single Family
Est. Annual Taxes
- $13,524
Year Built
- Built in 1966
Lot Details
- 0.48 Acre Lot
- Fenced
- Level Lot
- Sprinkler System
- Mature Trees
Home Design
- Brick Exterior Construction
- Slab Foundation
- Metal Roof
- Masonry
Interior Spaces
- 3,244 Sq Ft Home
- Property has 1 Level
- Wet Bar
- Chandelier
- Wood Burning Fireplace
- Gas Fireplace
- Window Treatments
- Living Room with Fireplace
- Washer Hookup
Kitchen
- Built-In Double Oven
- Stove
- Cooktop
- Ice Maker
- Dishwasher
Flooring
- Wood
- Carpet
- Terrazzo
Bedrooms and Bathrooms
- 5 Bedrooms
Home Security
- Intercom
- Fire and Smoke Detector
Parking
- 2 Car Garage
- Garage Door Opener
- Driveway Level
Accessible Home Design
- Doors are 32 inches wide or more
- Entry Slope Less Than 1 Foot
Outdoor Features
- Private Pool
- Covered patio or porch
- Rain Gutters
Schools
- Jackson K Elementary School
- Nimitz Middle School
- Lee High School
Utilities
- Central Heating and Cooling System
- Heating System Uses Natural Gas
- Gas Water Heater
- Water Softener Leased
Community Details
- Built by Gene Flaig
- Castle Hills Subdivision
Listing and Financial Details
- Legal Lot and Block 3 / 7
- Assessor Parcel Number 050070070030
- Seller Concessions Not Offered
Map
Home Values in the Area
Average Home Value in this Area
Property History
| Date | Event | Price | Change | Sq Ft Price |
|---|---|---|---|---|
| 02/26/2025 02/26/25 | Sold | -- | -- | -- |
| 02/10/2025 02/10/25 | Pending | -- | -- | -- |
| 01/16/2025 01/16/25 | Price Changed | $615,000 | -1.6% | $190 / Sq Ft |
| 12/18/2024 12/18/24 | For Sale | $625,000 | 0.0% | $193 / Sq Ft |
| 12/16/2024 12/16/24 | Off Market | -- | -- | -- |
| 11/22/2024 11/22/24 | Price Changed | $625,000 | -3.1% | $193 / Sq Ft |
| 10/03/2024 10/03/24 | Price Changed | $645,000 | -0.6% | $199 / Sq Ft |
| 09/03/2024 09/03/24 | Price Changed | $649,000 | -1.5% | $200 / Sq Ft |
| 05/27/2024 05/27/24 | Price Changed | $659,000 | -2.9% | $203 / Sq Ft |
| 03/15/2024 03/15/24 | For Sale | $679,000 | 0.0% | $209 / Sq Ft |
| 03/14/2024 03/14/24 | Off Market | -- | -- | -- |
| 01/25/2024 01/25/24 | Price Changed | $679,000 | -2.9% | $209 / Sq Ft |
| 12/08/2023 12/08/23 | Price Changed | $699,000 | -2.8% | $215 / Sq Ft |
| 10/25/2023 10/25/23 | For Sale | $719,000 | -- | $222 / Sq Ft |
Tax History
| Year | Tax Paid | Tax Assessment Tax Assessment Total Assessment is a certain percentage of the fair market value that is determined by local assessors to be the total taxable value of land and additions on the property. | Land | Improvement |
|---|---|---|---|---|
| 2023 | $13,448 | $565,675 | $167,230 | $421,400 |
| 2022 | $12,520 | $514,250 | $152,260 | $431,040 |
| 2021 | $11,787 | $467,500 | $126,880 | $345,230 |
| 2020 | $11,220 | $425,000 | $112,940 | $312,060 |
| 2019 | $10,910 | $418,600 | $96,000 | $322,600 |
| 2018 | $10,262 | $392,700 | $84,860 | $328,520 |
| 2017 | $9,417 | $357,000 | $84,860 | $272,140 |
| 2016 | $8,705 | $330,000 | $84,860 | $245,140 |
| 2015 | $4,391 | $310,000 | $57,520 | $252,480 |
| 2014 | $4,391 | $288,000 | $0 | $0 |
Mortgage History
| Date | Status | Loan Amount | Loan Type |
|---|---|---|---|
| Open | $525,000 | New Conventional |
Deed History
| Date | Type | Sale Price | Title Company |
|---|---|---|---|
| Deed | -- | Independence Title | |
| Interfamily Deed Transfer | -- | Attorney | |
| Administrators Deed | -- | -- |
Similar Homes in San Antonio, TX
Source: San Antonio Board of REALTORS®
MLS Number: 1726535
APN: 05007-007-0030
- 109 Wickford Way
- 201 Honeysuckle Ln
- 204 Sheffield
- 206 Sir Arthur Ct
- 201 Sheffield
- 605 Squires Row
- 103 Shalimar Dr
- 103 Northcrest Dr
- 105 Northcrest Dr
- 119 Atwater Dr
- 101 Dandelion Ln
- 203 Herweck Dr
- 223 Herweck Dr
- 124 Herweck Dr
- 114 Roundup Dr
- 123 Riviera Dr
- 246 Bamburgh Dr
- 117 Danube Dr
- 105 Parade Dr
- 306 Zornia Dr
