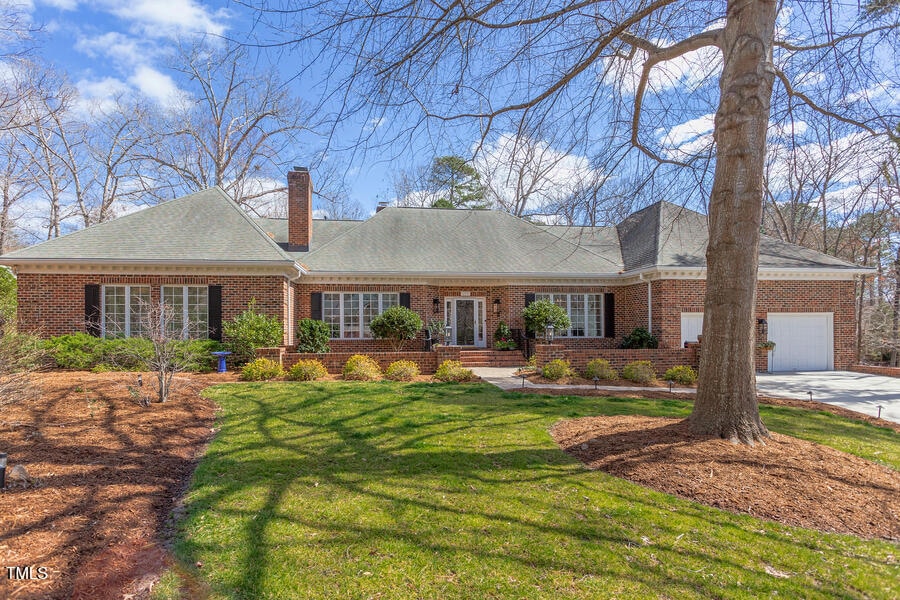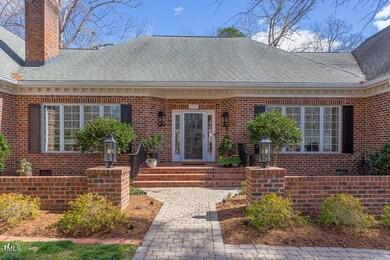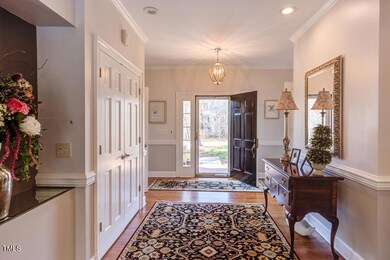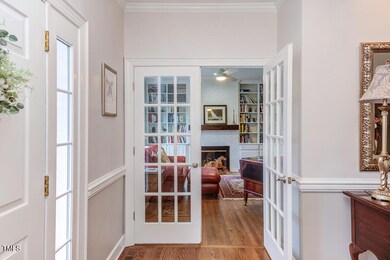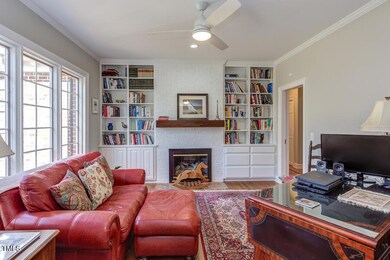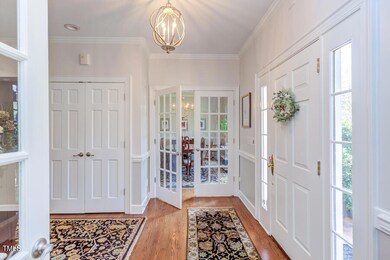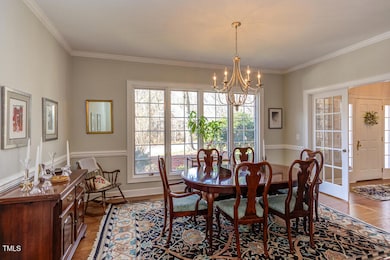
105 Wicklow Place Chapel Hill, NC 27517
The Oaks NeighborhoodHighlights
- Sauna
- Open Floorplan
- Family Room with Fireplace
- View of Trees or Woods
- Deck
- Vaulted Ceiling
About This Home
As of March 2025Enter a courtyard w/ flowering plantings to this beautifully renovated one-level 4-bedroom, 3.5-bath cul-de-sac home in the Oaks. The spacious foyer opens to a formal dining rm w/adjacent butler's pantry, & a living rm w/fireplace & custom cabinetry. The inviting family rm features more custom cabinetry & 2nd fireplace, perfect for gatherings.The kitchen is a chef's dream w/top of the line appliances & picturesque backyard views. The vaulted sunroom dazzles w/ walls of windows, offering access to decks on both sides & the versatility to convert into a screened porch.The den off the kitchen could serve as a 4th bedrm. Decompress in the primary suite complete w/ WIC's, soaking tub, sauna & shower. 2 additional bedrms share a Jack & Jill bathrm. A bonus rm & storage are accessible from the garage. Giant open attic -expansion potential. Walk-in crawl w/ a wine cellar. Unwind in your private oasis
Home Details
Home Type
- Single Family
Est. Annual Taxes
- $10,963
Year Built
- Built in 1988
Lot Details
- 0.82 Acre Lot
- Cul-De-Sac
- Landscaped with Trees
- Private Yard
- Back and Front Yard
HOA Fees
- $8 Monthly HOA Fees
Parking
- 2 Car Attached Garage
- Garage Door Opener
- Private Driveway
- On-Street Parking
Property Views
- Woods
- Neighborhood
Home Design
- 1.5-Story Property
- Brick Exterior Construction
- Pillar, Post or Pier Foundation
- Shingle Roof
Interior Spaces
- 3,405 Sq Ft Home
- Open Floorplan
- Central Vacuum
- Built-In Features
- Bookcases
- Crown Molding
- Smooth Ceilings
- Vaulted Ceiling
- Ceiling Fan
- Skylights
- Recessed Lighting
- Chandelier
- Gas Log Fireplace
- Entrance Foyer
- Family Room with Fireplace
- 2 Fireplaces
- Living Room with Fireplace
- Breakfast Room
- Dining Room
- Den
- Bonus Room
- Sun or Florida Room
- Screened Porch
- Storage
- Laundry on main level
- Sauna
Kitchen
- Butlers Pantry
- Built-In Double Oven
- Gas Cooktop
- Range Hood
- Microwave
- Dishwasher
- Kitchen Island
- Granite Countertops
- Quartz Countertops
- Disposal
- Instant Hot Water
Flooring
- Wood
- Ceramic Tile
Bedrooms and Bathrooms
- 4 Bedrooms
- Primary Bedroom on Main
- Dual Closets
- Walk-In Closet
- Double Vanity
- Bidet
- Private Water Closet
- Separate Shower in Primary Bathroom
- Soaking Tub
- Bathtub with Shower
- Walk-in Shower
Attic
- Attic Fan
- Attic Floors
Basement
- Workshop
- Crawl Space
- Basement Storage
Outdoor Features
- Courtyard
- Deck
- Exterior Lighting
- Outdoor Storage
- Rain Gutters
Schools
- Creekside Elementary School
- Githens Middle School
- Jordan High School
Utilities
- Forced Air Heating and Cooling System
- Heating System Uses Natural Gas
- Gas Water Heater
Community Details
- Oaks Iii HOA, Phone Number (302) 463-7139
- Built by Goforth
- The Oaks Subdivision
Listing and Financial Details
- Assessor Parcel Number 140452
Map
Home Values in the Area
Average Home Value in this Area
Property History
| Date | Event | Price | Change | Sq Ft Price |
|---|---|---|---|---|
| 03/28/2025 03/28/25 | Sold | $1,618,000 | +15.6% | $475 / Sq Ft |
| 03/10/2025 03/10/25 | Pending | -- | -- | -- |
| 03/07/2025 03/07/25 | For Sale | $1,400,000 | -- | $411 / Sq Ft |
Tax History
| Year | Tax Paid | Tax Assessment Tax Assessment Total Assessment is a certain percentage of the fair market value that is determined by local assessors to be the total taxable value of land and additions on the property. | Land | Improvement |
|---|---|---|---|---|
| 2024 | $10,793 | $776,095 | $272,700 | $503,395 |
| 2023 | $10,277 | $776,095 | $272,700 | $503,395 |
| 2022 | $9,656 | $776,095 | $272,700 | $503,395 |
| 2021 | $9,594 | $776,095 | $272,700 | $503,395 |
| 2020 | $9,749 | $776,095 | $272,700 | $503,395 |
| 2019 | $9,749 | $776,095 | $272,700 | $503,395 |
| 2018 | $9,094 | $696,393 | $240,885 | $455,508 |
| 2017 | $8,885 | $696,393 | $240,885 | $455,508 |
| 2016 | $8,805 | $696,393 | $240,885 | $455,508 |
| 2015 | $9,758 | $740,862 | $117,827 | $623,035 |
| 2014 | $9,758 | $740,862 | $117,827 | $623,035 |
Deed History
| Date | Type | Sale Price | Title Company |
|---|---|---|---|
| Warranty Deed | $1,618,000 | None Listed On Document | |
| Warranty Deed | $665,000 | None Available | |
| Warranty Deed | -- | None Available | |
| Warranty Deed | -- | None Available | |
| Interfamily Deed Transfer | -- | None Available |
Similar Homes in Chapel Hill, NC
Source: Doorify MLS
MLS Number: 10080673
APN: 140452
- 116 Galway Dr
- 321 Nottingham Dr
- 805 Pinehurst Dr
- 106 Alder Place
- 16 Portofino Place
- 301 Kinsale Dr
- 1408 Brigham Rd
- 20 Al Acqua Dr
- 51 Treviso Place
- 5222 Niagra Dr Unit 5222
- 508 Colony Woods Dr
- 4 Teahouse Ct
- 5144 Niagra Dr
- 4711 Marena Place
- 904 Grove St
- 4808 Farrington Rd
- 704 Emory Dr
- 1221 Bridgefort Ln
- 416 Colony Woods Dr
- 1005 Bridgeforth Ln
