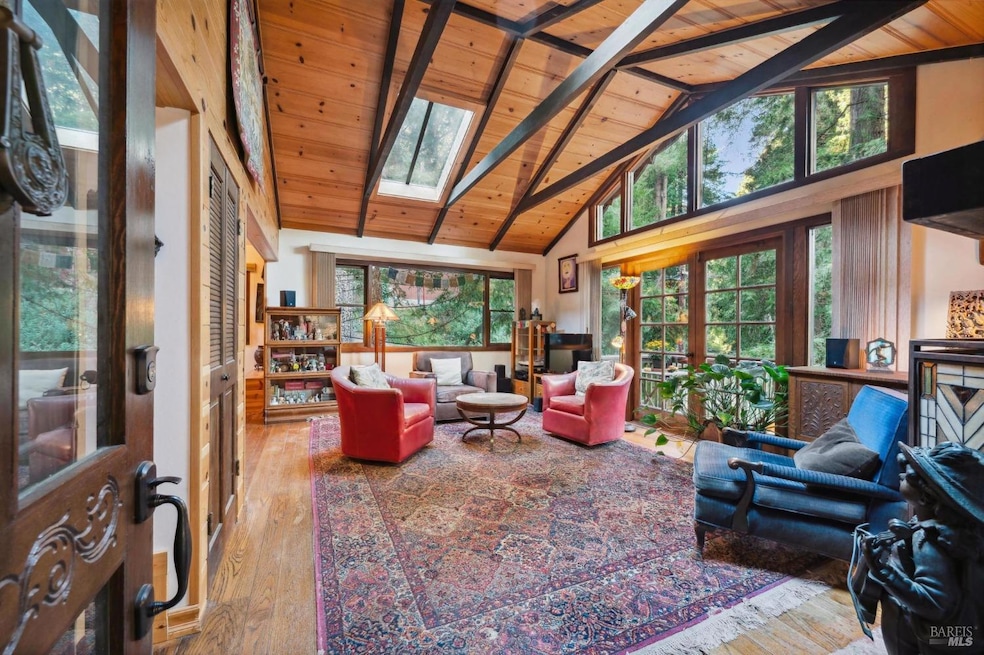
105 Wildomar St Mill Valley, CA 94941
Mill Valley Heights NeighborhoodHighlights
- View of Trees or Woods
- Cathedral Ceiling
- Main Floor Bedroom
- Mill Valley Middle School Rated A
- Wood Flooring
- Living Room with Attached Deck
About This Home
As of March 2025Nestled amongst majestic redwoods, this craftsman style home perfectly blends privacy and natural beauty. Just five minutes to downtown Mill Valley and situated on a corner lot, this three-story gem showcases charming details and tranquil outdoor spaces. Enter through a charming wraparound porch to a warm and inviting living room with pine inlaid vaulted ceilings, a classic brick fireplace and original hardwood floors. An abundance of natural light pours through windows and skylights with French doors leading to a deck that seamlessly blends indoor and outdoor living. A semi-open floor plan, the dining room has been expanded to create space for entertaining and opens to a u-shape kitchen with a garden window to view the outdoors. A unique layout, each level features a spacious bedroom and full bath, including a retreat-like primary suite on the upper level with stunning views of the redwoods. Additional there is an open office situated on the main level in one of two turrets with a charming wood-burning stove. With its serene setting and proximity to hiking, parks and town, this property offers seclusion without sacrificing accessibility to all the area has to offer.
Home Details
Home Type
- Single Family
Est. Annual Taxes
- $8,941
Year Built
- Built in 1956
Lot Details
- 10,097 Sq Ft Lot
Home Design
- Split Level Home
- Concrete Foundation
- Composition Roof
Interior Spaces
- 2,259 Sq Ft Home
- 3-Story Property
- Wet Bar
- Cathedral Ceiling
- Skylights
- Wood Burning Fireplace
- Brick Fireplace
- Living Room with Attached Deck
- Combination Dining and Living Room
- Home Office
- Storage Room
- Wood Flooring
- Views of Woods
Kitchen
- Built-In Electric Oven
- Free-Standing Gas Range
- Dishwasher
- Kitchen Island
- Tile Countertops
Bedrooms and Bathrooms
- 3 Bedrooms
- Main Floor Bedroom
- Primary Bedroom Upstairs
- Walk-In Closet
- Bathroom on Main Level
- 3 Full Bathrooms
- Bathtub with Shower
Laundry
- Laundry Room
- Dryer
- Washer
Parking
- Detached Garage
- 2 Open Parking Spaces
- 2 Carport Spaces
Utilities
- No Cooling
- Central Heating
Listing and Financial Details
- Assessor Parcel Number 028-164-11
Map
Home Values in the Area
Average Home Value in this Area
Property History
| Date | Event | Price | Change | Sq Ft Price |
|---|---|---|---|---|
| 03/10/2025 03/10/25 | Sold | $1,500,000 | -14.3% | $664 / Sq Ft |
| 02/07/2025 02/07/25 | Pending | -- | -- | -- |
| 01/27/2025 01/27/25 | For Sale | $1,750,000 | -- | $775 / Sq Ft |
Tax History
| Year | Tax Paid | Tax Assessment Tax Assessment Total Assessment is a certain percentage of the fair market value that is determined by local assessors to be the total taxable value of land and additions on the property. | Land | Improvement |
|---|---|---|---|---|
| 2024 | $8,941 | $691,595 | $260,034 | $431,561 |
| 2023 | $8,816 | $678,034 | $254,935 | $423,099 |
| 2022 | $8,404 | $664,741 | $249,937 | $414,804 |
| 2021 | $9,136 | $651,708 | $245,037 | $406,671 |
| 2020 | $9,192 | $645,026 | $242,524 | $402,502 |
| 2019 | $8,404 | $632,379 | $237,769 | $394,610 |
| 2018 | $8,694 | $619,980 | $233,107 | $386,873 |
| 2017 | $8,323 | $607,824 | $228,537 | $379,287 |
| 2016 | $7,829 | $595,908 | $224,056 | $371,852 |
| 2015 | $7,791 | $586,959 | $220,692 | $366,267 |
| 2014 | $7,177 | $575,462 | $216,369 | $359,093 |
Mortgage History
| Date | Status | Loan Amount | Loan Type |
|---|---|---|---|
| Open | $1,200,000 | New Conventional | |
| Previous Owner | $500,000 | New Conventional | |
| Previous Owner | $429,000 | Stand Alone Refi Refinance Of Original Loan | |
| Previous Owner | $434,000 | Unknown | |
| Previous Owner | $50,000 | Credit Line Revolving | |
| Previous Owner | $120,000 | Stand Alone Second |
Deed History
| Date | Type | Sale Price | Title Company |
|---|---|---|---|
| Grant Deed | $1,500,000 | Old Republic Title | |
| Interfamily Deed Transfer | -- | Fidelity National Title |
Similar Homes in Mill Valley, CA
Source: Bay Area Real Estate Information Services (BAREIS)
MLS Number: 325006011
APN: 028-164-11
- 408 Laverne Ave
- 35 Bernard St
- 2 Summit Ave
- 4 Lovell Ave
- 268 E Blithedale Ave
- 123 Cornelia Ave
- 512 Park Way
- 75 Buena Vista Ave
- 29 Lower Alcatraz Place
- 129 Cascade Dr
- 250 Evergreen Ave
- 652 Amaranth Blvd
- 93 Elm Ave
- 55 Mono Way
- 224 Magee Ave
- 0 Monte Cimas Ave
- 120 E Manor Dr
- 45 Beverly Terrace
- 398 N Ferndale Ave
- 233 Sycamore Ave
