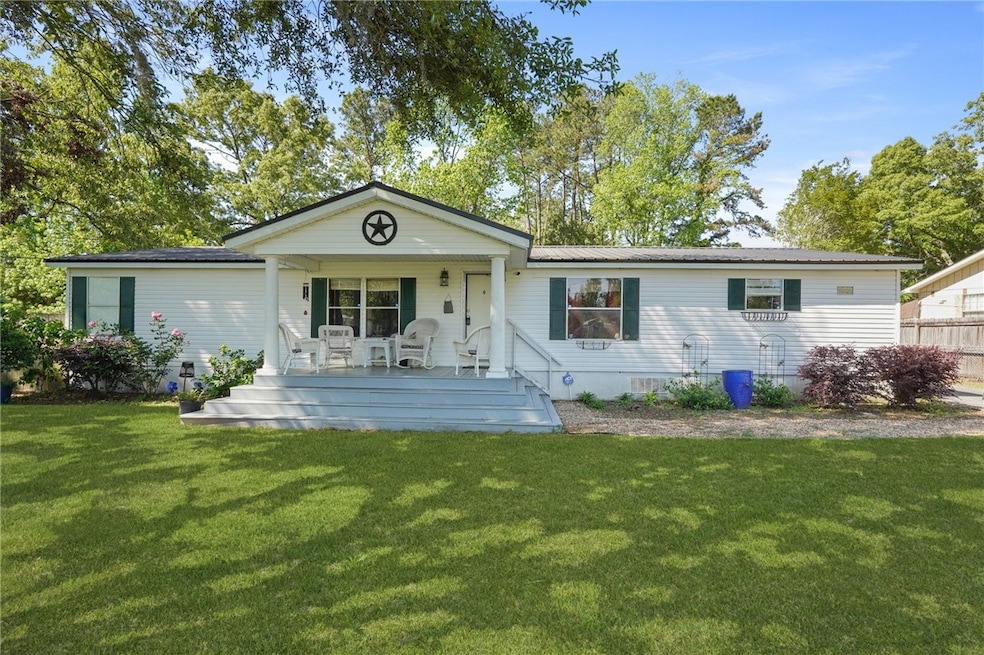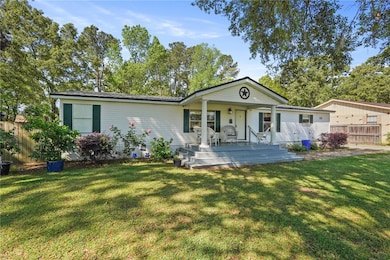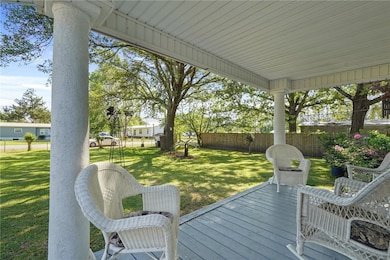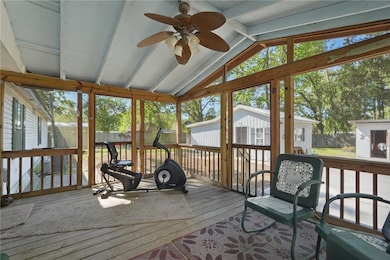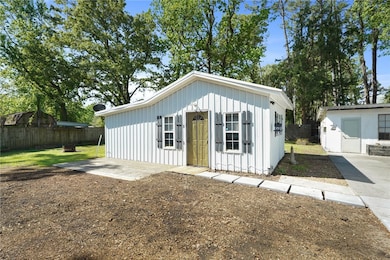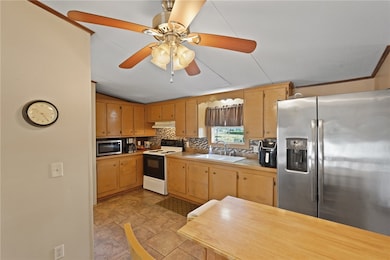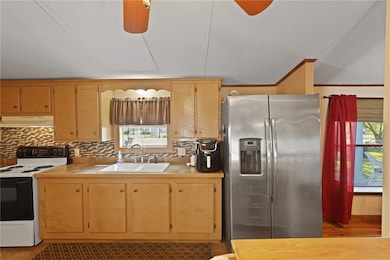
105 Wildsmith Dr Brunswick, GA 31525
Estimated payment $1,362/month
Highlights
- Popular Property
- Wood Flooring
- Breakfast Area or Nook
- Deck
- Screened Porch
- 2 Car Detached Garage
About This Home
Well-maintained home, plus a detached workshop & a Guest House, all surrounded by a great lawn and landscaping! Inside the main home, which is being sold fully furnished, you'll find three bedrooms and two living areas. There is a fireplace but it is inoperable (chimney was removed when the roof was replaced) The fully equipped kitchen features updated cabinets and lots of countertop space. Enjoy both a front porch and a screened back porch. This home was completely remodeled several years ago and drywall and insulation were added, new cabinetry in the kitchen, hardwood floors. This property also features a detached workshop, a carport, and a fantastic guest house in the backyard with a full bathroom and kitchenette (refrigerator, sink, microwave, cooktop). This home is being Sold furnished and in great condition, this home boasts a durable metal roof and a fenced yard for added privacy. The guest house was rented for $800/monthly - vacant now. UTILITIES: GA Power, Private Well, Septic, High speed internet. The Guest House is on same utilities. Metal Roof approx 10 yrs. old, Water Heater 2025, HVAC Compressor and Handler replaced 2024, Septic inspected & pumped 2025. Scientific Turf sprays lawn. Home is a 1993 Fleetwood Farmington double-wide mobile home that has been permanently attached. Easy to show!
Home Details
Home Type
- Single Family
Est. Annual Taxes
- $1,295
Year Built
- Built in 1993
Lot Details
- 0.46 Acre Lot
- Chain Link Fence
- Landscaped
- Level Lot
- Zoning described as Agricultural
Home Design
- Fire Rated Drywall
- Metal Roof
- Vinyl Siding
Interior Spaces
- 1,708 Sq Ft Home
- Ceiling Fan
- Great Room with Fireplace
- Screened Porch
- Wood Flooring
- Crawl Space
- Fire and Smoke Detector
Kitchen
- Breakfast Area or Nook
- Oven
- Range with Range Hood
- Microwave
Bedrooms and Bathrooms
- 3 Bedrooms
- 2 Full Bathrooms
Laundry
- Dryer
- Washer
Parking
- 2 Car Detached Garage
- 1 Carport Space
- Driveway
Outdoor Features
- Deck
Schools
- Golden Isles Elementary School
- Jane Macon Middle School
- Brunswick High School
Utilities
- Central Heating and Cooling System
- Septic Tank
Community Details
- Pecan Point Subdivision
Listing and Financial Details
- Assessor Parcel Number 03-09237
Map
Home Values in the Area
Average Home Value in this Area
Tax History
| Year | Tax Paid | Tax Assessment Tax Assessment Total Assessment is a certain percentage of the fair market value that is determined by local assessors to be the total taxable value of land and additions on the property. | Land | Improvement |
|---|---|---|---|---|
| 2024 | $1,219 | $48,600 | $4,440 | $44,160 |
| 2023 | $1,194 | $48,600 | $4,440 | $44,160 |
| 2022 | $167 | $6,640 | $4,440 | $2,200 |
| 2021 | $172 | $6,640 | $4,440 | $2,200 |
| 2020 | $173 | $6,640 | $4,440 | $2,200 |
| 2019 | $173 | $6,640 | $4,440 | $2,200 |
| 2018 | $173 | $6,640 | $4,440 | $2,200 |
| 2017 | $173 | $6,640 | $4,440 | $2,200 |
| 2016 | $159 | $6,640 | $4,440 | $2,200 |
| 2015 | $160 | $6,640 | $4,440 | $2,200 |
| 2014 | $160 | $6,640 | $4,440 | $2,200 |
Property History
| Date | Event | Price | Change | Sq Ft Price |
|---|---|---|---|---|
| 04/15/2025 04/15/25 | For Sale | $225,000 | -- | $132 / Sq Ft |
Deed History
| Date | Type | Sale Price | Title Company |
|---|---|---|---|
| Warranty Deed | $125,000 | -- | |
| Warranty Deed | $60,000 | -- | |
| Warranty Deed | $13,000 | -- | |
| Foreclosure Deed | -- | -- |
Similar Homes in Brunswick, GA
Source: Golden Isles Association of REALTORS®
MLS Number: 1653304
APN: 03-09237
- 115 Valerie Dr
- 102 Watermelon Dr
- 156 Touchstone Dr
- 152 Saddle Brooke Trace
- 124 Pecan Pointe Rd W
- 210 Roswell Dr E
- 325 Crossbridge Dr
- 101 Roswell Dr W
- 202 Roswell Dr E
- 1104 Autumns Wood Cir E
- 340 Terrapin Trail
- 373 Terrapin Trail
- 178 Huntington Cir
- 161 Baywood Cir
- 31 Autumns Wood Dr
- 45 Autumns Wood Dr
- 39 Autumns Wood Dr
- 57 Autumns Wood Dr
- 43 Autumns Wood Dr
- 67 Autumns Wood Dr
