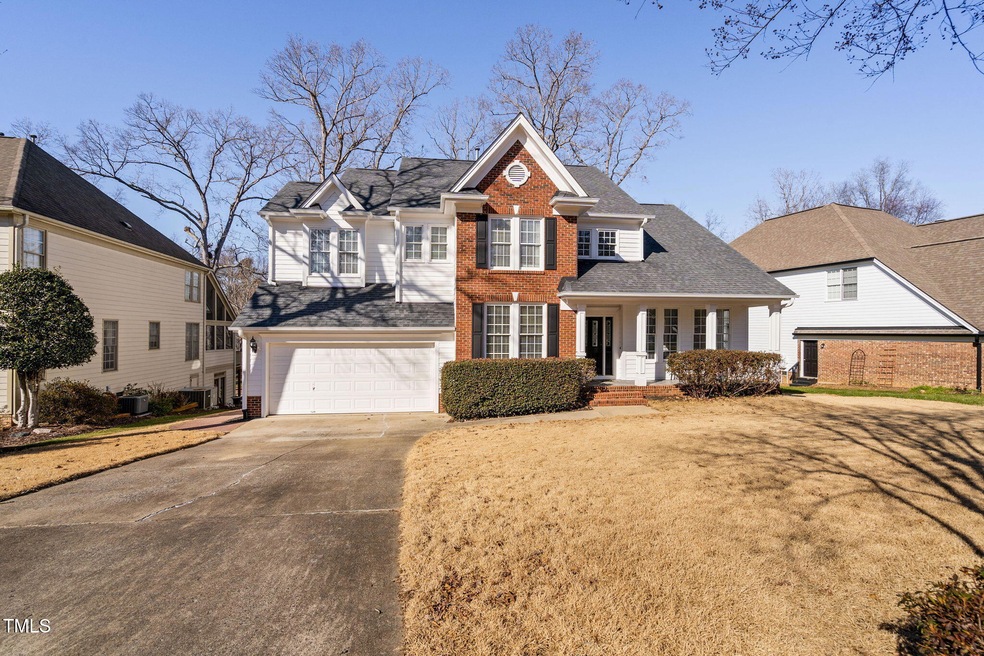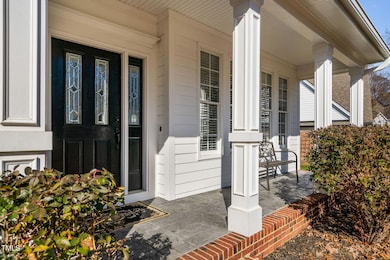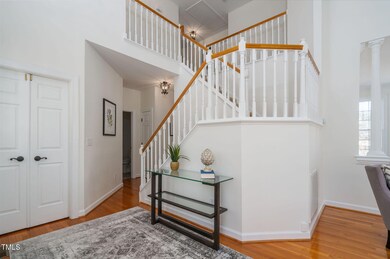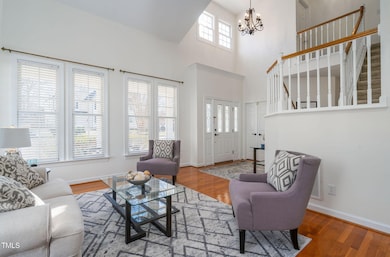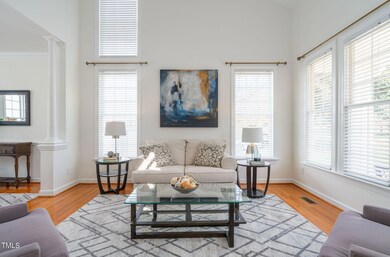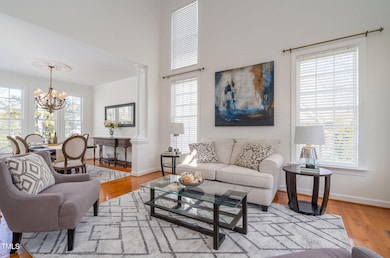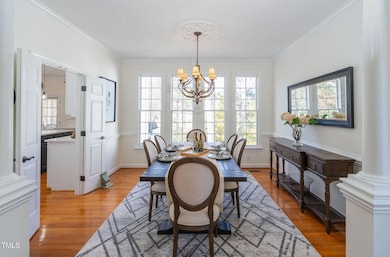
105 Wohler Ct Cary, NC 27513
Preston NeighborhoodHighlights
- Golf Course Community
- Fitness Center
- Deck
- Weatherstone Elementary School Rated A
- Clubhouse
- Vaulted Ceiling
About This Home
As of March 2025Welcome to 105 Wohler Court nestled in Preston Oaks! Step inside to the 2-story entry with hardwoods and fresh neutral paint that creates a warm and inviting space. An office on your left & living and dining area on your right, provides seamless entertaining. The open kitchen features white cabinets, quartz countertops, simple touch under cabinet lighting, SS appliances, an eating nook, pantry and new subway tile backsplash Family room with a wall of windows highlighted by natural light & a gas fireplace. Screened-in porch and deck. Updated powder bath and 1st-floor laundry room. Upstairs, the primary bedroom suite with vaulted ceiling & an updated bath showcases tile work, quartz counters, dual sinks, spectacular shower and a WIC. 3 additional bedrooms & updated bathroom with stunning tile, mirrors, and fixtures. A bonus room completes the 2nd floor, w/ a TV or gaming room, Klipsch sound system & room-darkening curtains for ambiance. The private backyard with mature hardwoods. 2-car garage for added convenience. Great proximity to dining & shopping!
Home Details
Home Type
- Single Family
Est. Annual Taxes
- $5,145
Year Built
- Built in 1995
Lot Details
- 0.29 Acre Lot
- Landscaped
- Partially Wooded Lot
- Back and Front Yard
HOA Fees
- $38 Monthly HOA Fees
Parking
- 2 Car Attached Garage
- Front Facing Garage
- Garage Door Opener
- Private Driveway
- 3 Open Parking Spaces
Home Design
- Traditional Architecture
- Brick Veneer
- Brick Foundation
- Permanent Foundation
- Shingle Roof
Interior Spaces
- 2,720 Sq Ft Home
- 2-Story Property
- Crown Molding
- Vaulted Ceiling
- Ceiling Fan
- Chandelier
- Fireplace With Glass Doors
- Gas Log Fireplace
- Entrance Foyer
- Family Room with Fireplace
- Living Room
- Breakfast Room
- Dining Room
- Home Office
- Bonus Room
- Screened Porch
- Basement
- Crawl Space
- Pull Down Stairs to Attic
Kitchen
- Electric Range
- Microwave
- Dishwasher
- Stainless Steel Appliances
- Kitchen Island
- Granite Countertops
- Quartz Countertops
Flooring
- Wood
- Carpet
- Tile
Bedrooms and Bathrooms
- 4 Bedrooms
- Walk-In Closet
- Double Vanity
- Bathtub with Shower
- Walk-in Shower
Laundry
- Laundry Room
- Laundry on main level
Outdoor Features
- Deck
- Rain Gutters
Location
- Property is near a golf course
Schools
- Weatherstone Elementary School
- West Cary Middle School
- Green Hope High School
Utilities
- Forced Air Heating and Cooling System
- Heating System Uses Natural Gas
- Natural Gas Connected
- Gas Water Heater
Listing and Financial Details
- Assessor Parcel Number 0754320520
Community Details
Overview
- Preston Community Association Cas Inc Association, Phone Number (919) 367-7711
- Preston Subdivision
Amenities
- Clubhouse
Recreation
- Golf Course Community
- Tennis Courts
- Fitness Center
- Community Pool
Map
Home Values in the Area
Average Home Value in this Area
Property History
| Date | Event | Price | Change | Sq Ft Price |
|---|---|---|---|---|
| 03/25/2025 03/25/25 | Sold | $900,000 | +5.9% | $331 / Sq Ft |
| 02/15/2025 02/15/25 | Pending | -- | -- | -- |
| 02/15/2025 02/15/25 | For Sale | $850,000 | -5.6% | $313 / Sq Ft |
| 02/07/2025 02/07/25 | Off Market | $900,000 | -- | -- |
| 01/16/2025 01/16/25 | For Sale | $850,000 | -- | $313 / Sq Ft |
Tax History
| Year | Tax Paid | Tax Assessment Tax Assessment Total Assessment is a certain percentage of the fair market value that is determined by local assessors to be the total taxable value of land and additions on the property. | Land | Improvement |
|---|---|---|---|---|
| 2024 | $5,145 | $611,186 | $170,000 | $441,186 |
| 2023 | $4,196 | $416,730 | $115,000 | $301,730 |
| 2022 | $4,039 | $416,730 | $115,000 | $301,730 |
| 2021 | $3,958 | $416,730 | $115,000 | $301,730 |
| 2020 | $3,979 | $416,730 | $115,000 | $301,730 |
| 2019 | $4,002 | $371,875 | $110,000 | $261,875 |
| 2018 | $3,755 | $371,875 | $110,000 | $261,875 |
| 2017 | $3,609 | $371,875 | $110,000 | $261,875 |
| 2016 | $3,555 | $371,875 | $110,000 | $261,875 |
| 2015 | -- | $362,631 | $110,000 | $252,631 |
| 2014 | -- | $362,631 | $110,000 | $252,631 |
Mortgage History
| Date | Status | Loan Amount | Loan Type |
|---|---|---|---|
| Open | $650,000 | New Conventional | |
| Previous Owner | $20,200 | Unknown | |
| Previous Owner | $204,500 | Unknown | |
| Previous Owner | $204,600 | Unknown | |
| Previous Owner | $205,000 | No Value Available | |
| Previous Owner | $216,750 | Unknown |
Deed History
| Date | Type | Sale Price | Title Company |
|---|---|---|---|
| Warranty Deed | $900,000 | None Listed On Document | |
| Warranty Deed | $275,000 | -- |
Similar Homes in the area
Source: Doorify MLS
MLS Number: 10071304
APN: 0754.14-32-0520-000
- 213 Lewiston Ct
- 502 Willowmere Ct
- 3007 Olde Weatherstone Way
- 2110 Crigan Bluff Dr
- 200 Wood Hollow Dr
- 301 Trappers Sack Rd
- 101 & 105 Trappers Haven Ln
- 403 Weather Ridge Ln Unit 42
- 737 Crabtree Crossing Pkwy
- 528 Weather Ridge Ln Unit 12
- 311 Arlington Ridge
- 411 Weather Ridge Ln Unit 45
- 614 Weather Ridge Ln Unit 26
- 628 Weather Ridge Ln Unit 36
- 602 Weather Ridge Ln Unit 21
- 621 Weather Ridge Ln Unit 33
- 618 Weather Ridge Ln Unit 28
- 603 Weather Ridge Ln Unit 22
- 104 Luxon Place
- 206 Wagon Trail Dr
