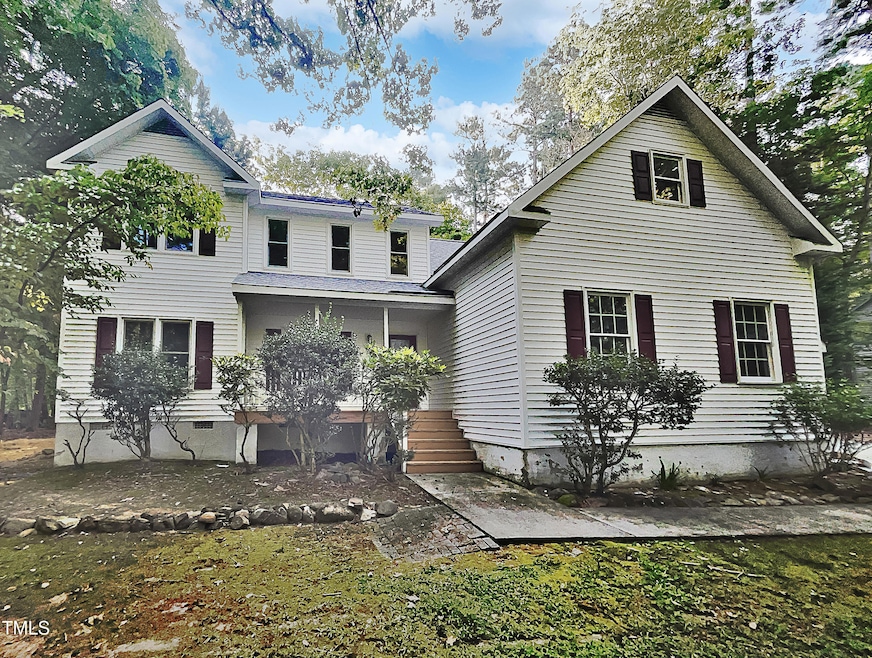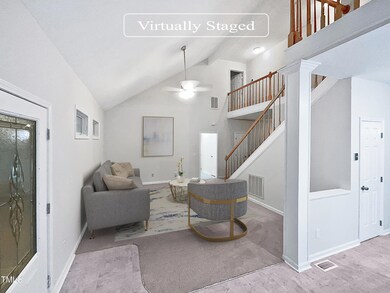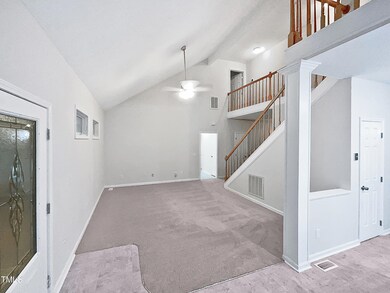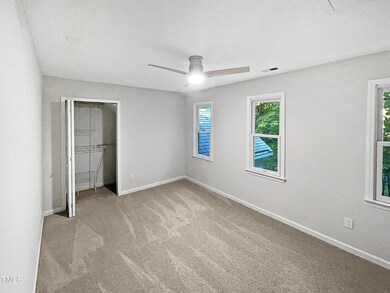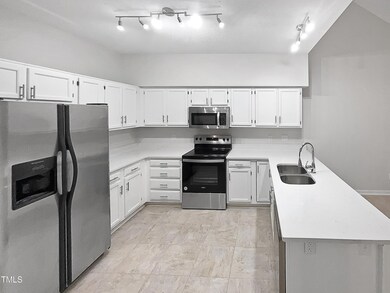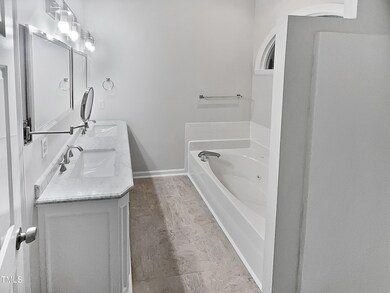
105 Woodbend Ct Chapel Hill, NC 27516
Baldwin NeighborhoodHighlights
- 0.95 Acre Lot
- Partially Wooded Lot
- Wood Flooring
- Margaret B. Pollard Middle School Rated A-
- Traditional Architecture
- Main Floor Primary Bedroom
About This Home
As of January 2025Discover your dream home at 105 Woodbend Ct in Chapel Hill, NC. Nestled on a generous .95-acre lot, this immaculate 3 bedroom, 2-½ bathroom residence promises privacy and convenience. Revel in the comfort of spacious living areas, a luxurious jetted tub, and a walk-in shower designed for relaxation. The home features a large finished storage or bonus room, offering flexible space for any need. Parking is a breeze with a 2-car garage, complemented by a sizable storage shed for all your extras. Perfectly positioned, you're just moments away from essential amenities and services. Don't miss out on the chance to make this well-maintained property your own. Schedule your showing today and step into the lifestyle you deserve.
Home Details
Home Type
- Single Family
Est. Annual Taxes
- $3,240
Year Built
- Built in 1993 | Remodeled
Lot Details
- 0.95 Acre Lot
- West Facing Home
- Dog Run
- Rock Outcropping
- Partially Wooded Lot
- Property is zoned R-2
Parking
- 2 Car Attached Garage
- Side Facing Garage
- Private Driveway
- 4 Open Parking Spaces
Home Design
- Traditional Architecture
- Block Foundation
- Architectural Shingle Roof
- Vinyl Siding
Interior Spaces
- 2,356 Sq Ft Home
- 2-Story Property
- Ceiling Fan
- Double Pane Windows
- Pull Down Stairs to Attic
Kitchen
- Eat-In Kitchen
- Electric Range
- Microwave
- Dishwasher
- Laminate Countertops
Flooring
- Wood
- Carpet
- Ceramic Tile
- Vinyl
Bedrooms and Bathrooms
- 3 Bedrooms
- Primary Bedroom on Main
- Whirlpool Bathtub
- Bathtub with Shower
- Walk-in Shower
Laundry
- Laundry on main level
- Washer and Gas Dryer Hookup
Outdoor Features
- Covered patio or porch
- Outdoor Storage
Schools
- Perry Harrison Elementary School
- Margaret B Pollard Middle School
- Northwood High School
Utilities
- Forced Air Heating and Cooling System
- Heating System Uses Natural Gas
- Natural Gas Connected
- Private Water Source
- Well
- Septic Tank
- Septic System
Community Details
- No Home Owners Association
- Highland Forest Subdivision
Listing and Financial Details
- Assessor Parcel Number 0068888
Map
Home Values in the Area
Average Home Value in this Area
Property History
| Date | Event | Price | Change | Sq Ft Price |
|---|---|---|---|---|
| 01/30/2025 01/30/25 | Sold | $505,000 | -1.8% | $214 / Sq Ft |
| 12/20/2024 12/20/24 | Pending | -- | -- | -- |
| 12/12/2024 12/12/24 | Price Changed | $514,000 | -1.0% | $218 / Sq Ft |
| 11/07/2024 11/07/24 | Price Changed | $519,000 | -1.0% | $220 / Sq Ft |
| 09/19/2024 09/19/24 | Price Changed | $524,000 | -0.9% | $222 / Sq Ft |
| 08/30/2024 08/30/24 | For Sale | $529,000 | +4.8% | $225 / Sq Ft |
| 08/01/2024 08/01/24 | Off Market | $505,000 | -- | -- |
| 06/26/2024 06/26/24 | For Sale | $529,000 | 0.0% | $225 / Sq Ft |
| 05/13/2024 05/13/24 | Pending | -- | -- | -- |
| 04/25/2024 04/25/24 | Price Changed | $529,000 | -1.7% | $225 / Sq Ft |
| 04/11/2024 04/11/24 | Price Changed | $538,000 | -3.6% | $228 / Sq Ft |
| 03/28/2024 03/28/24 | Price Changed | $558,000 | -1.2% | $237 / Sq Ft |
| 03/18/2024 03/18/24 | For Sale | $565,000 | -- | $240 / Sq Ft |
Tax History
| Year | Tax Paid | Tax Assessment Tax Assessment Total Assessment is a certain percentage of the fair market value that is determined by local assessors to be the total taxable value of land and additions on the property. | Land | Improvement |
|---|---|---|---|---|
| 2024 | $3,530 | $397,818 | $63,375 | $334,443 |
| 2023 | $3,530 | $397,818 | $63,375 | $334,443 |
| 2022 | $3,240 | $397,818 | $63,375 | $334,443 |
| 2021 | $3,200 | $397,818 | $63,375 | $334,443 |
| 2020 | $2,439 | $297,423 | $51,187 | $246,236 |
| 2019 | $2,439 | $297,423 | $51,187 | $246,236 |
| 2018 | $2,299 | $297,423 | $51,187 | $246,236 |
| 2017 | $2,265 | $297,423 | $51,187 | $246,236 |
| 2016 | $2,092 | $271,616 | $48,750 | $222,866 |
| 2015 | $2,060 | $271,616 | $48,750 | $222,866 |
| 2014 | -- | $271,616 | $48,750 | $222,866 |
| 2013 | -- | $271,616 | $48,750 | $222,866 |
Mortgage History
| Date | Status | Loan Amount | Loan Type |
|---|---|---|---|
| Open | $479,750 | New Conventional | |
| Closed | $479,750 | New Conventional | |
| Previous Owner | $36,000 | Unknown | |
| Previous Owner | $248,000 | New Conventional | |
| Previous Owner | $31,000 | Stand Alone Second | |
| Previous Owner | $259,300 | Adjustable Rate Mortgage/ARM |
Deed History
| Date | Type | Sale Price | Title Company |
|---|---|---|---|
| Warranty Deed | $505,000 | None Listed On Document | |
| Warranty Deed | $505,000 | None Listed On Document | |
| Warranty Deed | $500,000 | None Listed On Document | |
| Warranty Deed | $254,000 | -- |
Similar Homes in the area
Source: Doorify MLS
MLS Number: 10017793
APN: 68888
- 537 Chatham Dr
- 49 Bonterra Way
- 34 Chestnut Way
- 2819 Meacham Rd
- 586 Poythress Rd
- 292 Cedar Lake Rd Unit A
- 215 Bonterra Way
- 298 Bonterra Way
- 563 Great Ridge Pkwy
- 606 Great Ridge Pkwy
- 540 Patterson Dr
- 121 Lady Bug Ln
- 630 Great Ridge Pkwy
- 210 Monteith Dr
- 136 Carolina Forest Rd
- 203 Lexington Rd
- 83 Vandalia Ave
- 130 Scarlet Oak Ln
- 503 Damascus Church Rd
- 1509 Smith Level Rd
