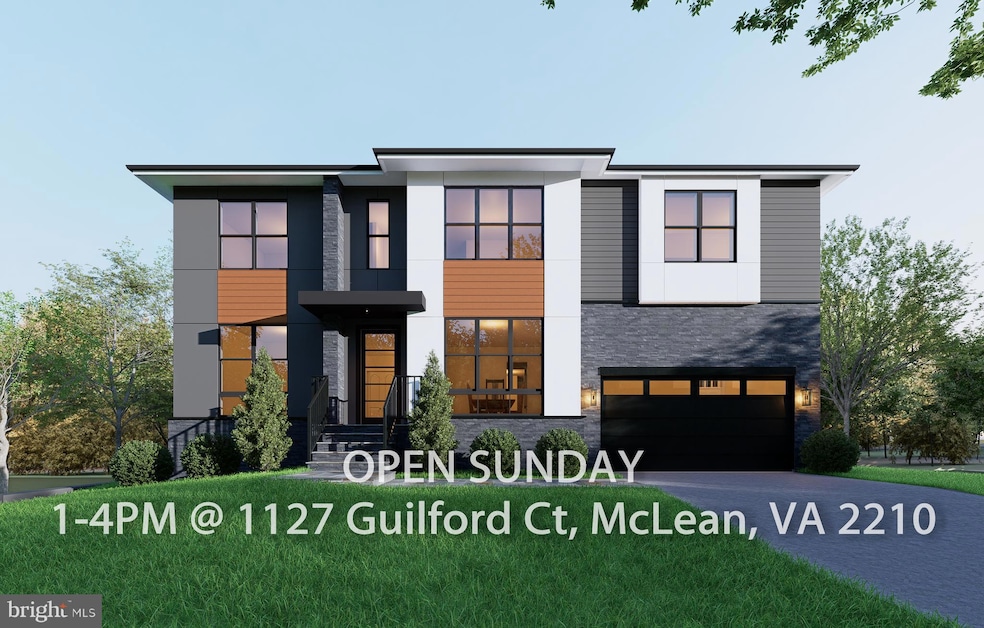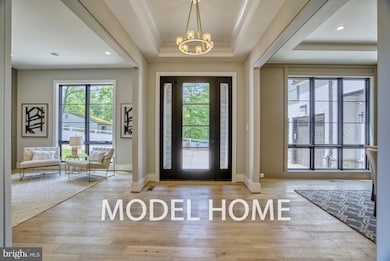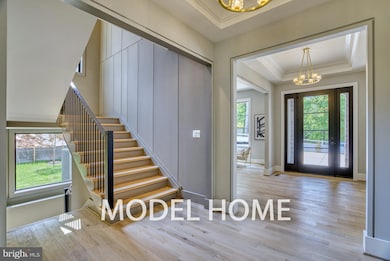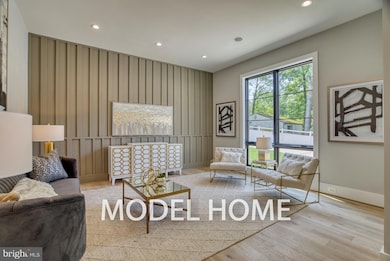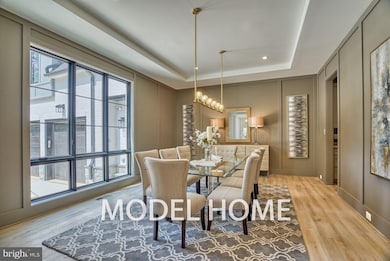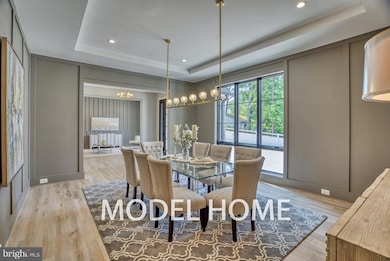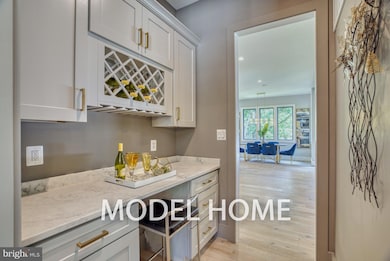
105 Yeonas Dr SW Vienna, VA 22180
Estimated payment $13,956/month
Highlights
- New Construction
- View of Trees or Woods
- Engineered Wood Flooring
- Cunningham Park Elementary School Rated A-
- Contemporary Architecture
- 1 Fireplace
About This Home
$?????? ?????????????? ???????????? ?????? ?????? ?????? ??????????????????. ???????????????? ???????? ???? ???????????????? ?????? ???????? ?????????????? ???????? ???? ????/????/???????? ?????? ??????????????????. OFF SITE Model Home at 1127 Guilford Ct, Mclean, VA 22101. Introducing ?????? ???????????? ???? ???? which is one of our most latest model "???????????????? ??????????", Located on in the heart of Vienna on a private lot backing to woods. Walking distance to Church Street, Town Green, Vienna's Farmer market, library, community center, W&O trail, Vienna Woods Swim & Tennis club, and all that Town of Vienna has to offer! In sought after Madison HS district. Close to Tysons, Mosaic, Metro, and I-66 and I-495. Benefiting from a ??.???? ?????????? ?????? lot, and boasting over ??,?????? ???????? of living space across three levels, this residence provides a sanctuary of indulgence and entertainment. The primary kitchen is a chef's dream, outfitted with top-of-the-line appliances, sophisticated countertops, and abundant storage.
Builder’s Model Home package specs plus deluxe finished basement with bedroom, full bath, closet, recreation room and optional designer wet bar. Variety of the convenience features available for upgrade: ????????, ?????????????? ??????????, ?????? ???????????????????????????? ???????????????? ?????????? ????????, ?????? ???????? ??????..
Crafted by Anchor Homes, this contemporary style abode exudes luxury at every turn. The primary suite indulges with a palatial closet, dual vanities... The fully finished basement is a haven of leisure, featuring an opt. media room, opt. wet bar, and a sprawling recreation area finished with Luxury Vinyl Flooring. Each bedroom is appointed with its own walk-in closet, ensuring ample storage solutions for residents.
???????? ?????????????????? ???? ?????????????????? ???????????? ?????????????????????? ???????????????? ?????? ???????????? ??????????. ???????????? ???????? ???????? ???? ?????????????? ???? ?????? ?????????????? ??????????????. Don't miss this opportunity to acquire a residence meticulously designed for luxurious modern living. Seize the chance to make 105 Yeonas Dr SW your distinguished address in Vienna.
Open House Schedule
-
Sunday, April 27, 20251:00 to 4:00 pm4/27/2025 1:00:00 PM +00:004/27/2025 4:00:00 PM +00:00OFF SITE Model Home at 1127 Guilford Ct, Mclean, VA 22101Add to Calendar
-
Sunday, May 04, 20251:00 to 4:00 pm5/4/2025 1:00:00 PM +00:005/4/2025 4:00:00 PM +00:00OFF SITE Model Home at 1127 Guilford Ct, Mclean, VA 22101Add to Calendar
Home Details
Home Type
- Single Family
Est. Annual Taxes
- $10,079
Year Built
- New Construction
Lot Details
- 0.25 Acre Lot
- Property is in excellent condition
- Property is zoned 904
Parking
- 2 Car Attached Garage
- Front Facing Garage
- Driveway
Home Design
- Contemporary Architecture
- Architectural Shingle Roof
- Concrete Perimeter Foundation
Interior Spaces
- Property has 3 Levels
- Ceiling height of 9 feet or more
- 1 Fireplace
- Views of Woods
Flooring
- Engineered Wood
- Carpet
- Tile or Brick
- Luxury Vinyl Plank Tile
Bedrooms and Bathrooms
Basement
- Basement Fills Entire Space Under The House
- Walk-Up Access
Schools
- Cunningham Park Elementary School
- Thoreau Middle School
- Madison High School
Utilities
- Forced Air Heating and Cooling System
- Electric Water Heater
Community Details
- No Home Owners Association
- Built by Anchor Homes
- Vienna Woods Subdivision, Wilshire 105 Floorplan
Listing and Financial Details
- Tax Lot 2586
- Assessor Parcel Number 0482 03 2586
Map
Home Values in the Area
Average Home Value in this Area
Tax History
| Year | Tax Paid | Tax Assessment Tax Assessment Total Assessment is a certain percentage of the fair market value that is determined by local assessors to be the total taxable value of land and additions on the property. | Land | Improvement |
|---|---|---|---|---|
| 2024 | $9,970 | $860,630 | $420,000 | $440,630 |
| 2023 | $9,427 | $835,360 | $400,000 | $435,360 |
| 2022 | $8,079 | $706,510 | $350,000 | $356,510 |
| 2021 | $7,693 | $655,520 | $340,000 | $315,520 |
| 2020 | $7,384 | $623,890 | $330,000 | $293,890 |
| 2019 | $7,195 | $607,980 | $330,000 | $277,980 |
| 2018 | $7,047 | $595,410 | $320,000 | $275,410 |
| 2017 | $7,687 | $568,480 | $310,000 | $258,480 |
| 2016 | $6,437 | $555,610 | $310,000 | $245,610 |
| 2015 | $5,951 | $533,280 | $310,000 | $223,280 |
| 2014 | $6,890 | $513,280 | $290,000 | $223,280 |
Property History
| Date | Event | Price | Change | Sq Ft Price |
|---|---|---|---|---|
| 02/27/2025 02/27/25 | For Sale | $2,349,999 | +167.0% | $390 / Sq Ft |
| 06/06/2024 06/06/24 | Sold | $880,000 | -4.9% | $460 / Sq Ft |
| 05/23/2024 05/23/24 | Pending | -- | -- | -- |
| 05/16/2024 05/16/24 | For Sale | $925,000 | 0.0% | $483 / Sq Ft |
| 01/21/2023 01/21/23 | Rented | $3,950 | +1.3% | -- |
| 01/07/2023 01/07/23 | For Rent | $3,900 | 0.0% | -- |
| 08/01/2022 08/01/22 | Sold | $720,000 | -3.9% | $376 / Sq Ft |
| 07/17/2022 07/17/22 | Pending | -- | -- | -- |
| 07/14/2022 07/14/22 | For Sale | $749,000 | -- | $391 / Sq Ft |
Deed History
| Date | Type | Sale Price | Title Company |
|---|---|---|---|
| Warranty Deed | $880,000 | Commonwealth Land Title | |
| Warranty Deed | $720,000 | First American Title | |
| Warranty Deed | $597,000 | -- | |
| Warranty Deed | $450,000 | -- | |
| Deed | $369,000 | -- |
Mortgage History
| Date | Status | Loan Amount | Loan Type |
|---|---|---|---|
| Previous Owner | $477,600 | New Conventional | |
| Previous Owner | $360,000 | New Conventional | |
| Previous Owner | $295,200 | No Value Available |
Similar Homes in Vienna, VA
Source: Bright MLS
MLS Number: VAFX2224194
APN: 0482-03-2586
- 1101 Cottage St SW
- 202 Harmony Dr SW
- 1110 Hillcrest Dr SW
- 1014 Hillcrest Dr SW
- 1010 Hillcrest Dr SW
- 1206 Cottage St SW
- 1009 Hillcrest Dr SW
- 913 Symphony Cir SW
- 1029 Park St SE
- 1208 Ross Dr SW
- 111 Casmar St SE
- 911 Desale St SW
- 120 Casmar St SE
- 1110 Lakewood Dr SW
- 120 Tapawingo Rd SW
- 118 Tapawingo Rd SW
- 1301 Ross Dr SW
- 910 Cottage St SW
- 125 Casmar St SE
- 912 Hillcrest Dr SW
