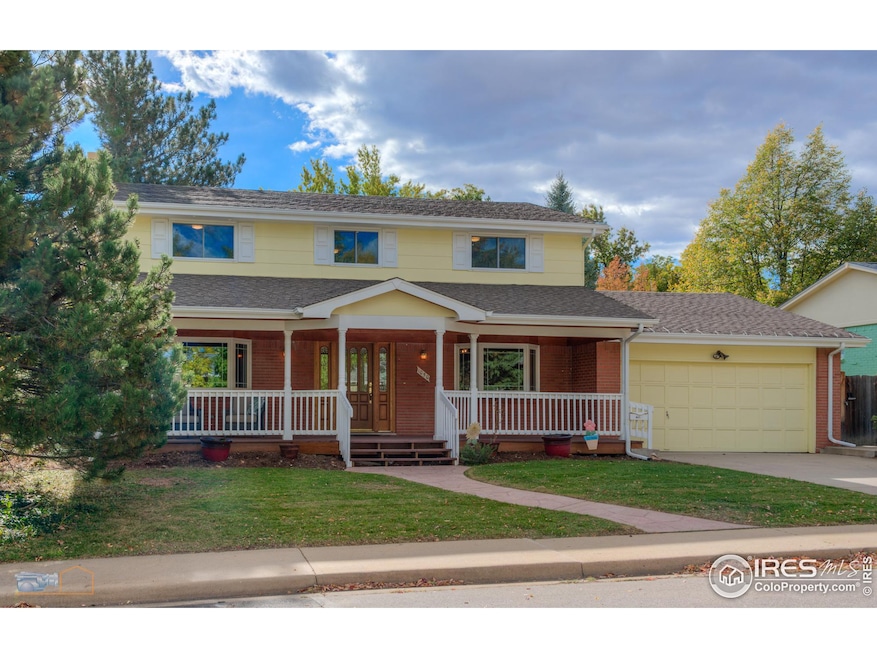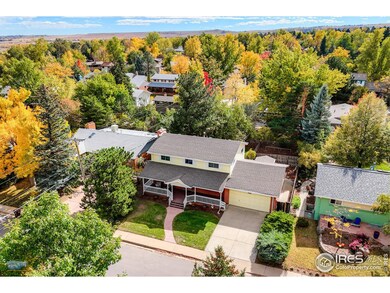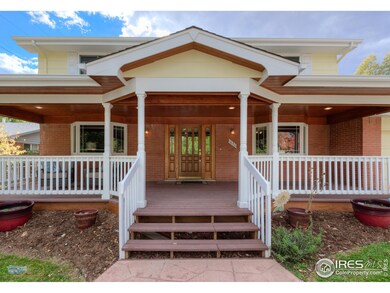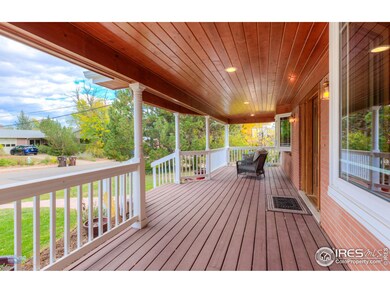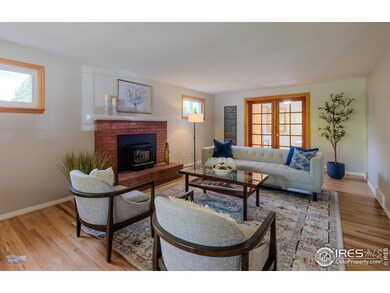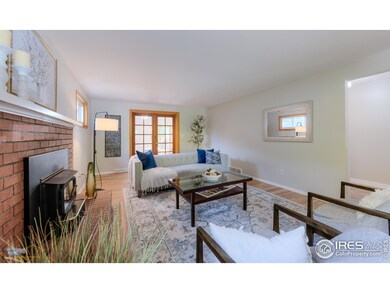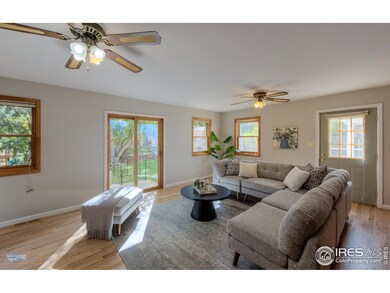
1050 Berea Dr Boulder, CO 80305
Table Mesa NeighborhoodHighlights
- Deck
- American Four Square Architecture
- No HOA
- Bear Creek Elementary School Rated A
- Wood Flooring
- Home Office
About This Home
As of January 2025Welcome to 1050 Berea Drive, located in the Mountain Terrace 1 Subdivision in the Table Mesa area on the southwest corner of Boulder. The home is situated well into the neighborhood, away from the noisy traffic of highways and major arterials. It's the kind of street where, in the movies, kids ride bikes and play stick ball, and neighbors stop to talk when they see each other. In those movies, people sit on their front porches in the evenings. Most homes today don't have that option, but hey, this isn't most homes. Note the 8-foot deep covered Trex porch, spanning the entire front of the home. Your whole book club can meet here on summer evenings. Through the beautifully crafted front door (note the cut glass and side lighting), the entry invites you left to the living room. Newly refinished wood floors, extended bay window and wood burning insert around the brick fireplace make this a roomy gathering place - or perfect private room on a winter night with a Charles Dickens novel. At the end of the living room, French doors open to another spacious room. Use your imagination - another gathering room, home entertainment, office, library, yoga? It includes access to a full bathroom, a laundry closet, and two separate doors to the entirely fenced backyard which includes a large, separately fenced garden area with rich soil nurtured over the years for growing foods and plants. The upstairs is a Denver foursquare plan with one bedroom on each corner of the home, including the primary bedroom with an attached 3/4 bath. The entire basement is a licensed ADU (Auxiliary Dwelling Unit), with a spacious bedroom, a working kitchen with range/oven and microwave, 3/4 bathroom, second laundry room, and living room. Imagine living in the heart of South Boulder, near to trails, dining, entertainment, and everything that the Front Range has to offer. Call us today, this home could be yours.
Home Details
Home Type
- Single Family
Est. Annual Taxes
- $6,653
Year Built
- Built in 1963
Lot Details
- 7,711 Sq Ft Lot
- North Facing Home
- Wood Fence
- Chain Link Fence
- Level Lot
Parking
- 2 Car Attached Garage
Home Design
- American Four Square Architecture
- Brick Veneer
- Wood Frame Construction
- Composition Roof
- Composition Shingle
Interior Spaces
- 3,299 Sq Ft Home
- 2-Story Property
- Ceiling Fan
- Circulating Fireplace
- Self Contained Fireplace Unit Or Insert
- Window Treatments
- Bay Window
- Wood Frame Window
- French Doors
- Panel Doors
- Dining Room
- Home Office
- Partial Basement
- Radon Detector
Kitchen
- Electric Oven or Range
- Self-Cleaning Oven
- Microwave
- Dishwasher
- Disposal
Flooring
- Wood
- Carpet
- Vinyl
Bedrooms and Bathrooms
- 5 Bedrooms
- Primary bathroom on main floor
Laundry
- Laundry on main level
- Washer and Dryer Hookup
Eco-Friendly Details
- Energy-Efficient HVAC
Outdoor Features
- Deck
- Patio
- Exterior Lighting
Schools
- Bear Creek Elementary School
- Southern Hills Middle School
- Fairview High School
Utilities
- Cooling Available
- Forced Air Heating System
Community Details
- No Home Owners Association
- Mountain Terrace 1 Subdivision
Listing and Financial Details
- Assessor Parcel Number R0010482
Map
Home Values in the Area
Average Home Value in this Area
Property History
| Date | Event | Price | Change | Sq Ft Price |
|---|---|---|---|---|
| 01/31/2025 01/31/25 | Sold | $1,413,000 | -2.6% | $428 / Sq Ft |
| 12/15/2024 12/15/24 | Price Changed | $1,450,000 | -6.5% | $440 / Sq Ft |
| 10/25/2024 10/25/24 | For Sale | $1,550,000 | -- | $470 / Sq Ft |
Tax History
| Year | Tax Paid | Tax Assessment Tax Assessment Total Assessment is a certain percentage of the fair market value that is determined by local assessors to be the total taxable value of land and additions on the property. | Land | Improvement |
|---|---|---|---|---|
| 2024 | $6,728 | $83,743 | $60,802 | $22,941 |
| 2023 | $6,728 | $83,743 | $64,488 | $22,941 |
| 2022 | $5,740 | $67,957 | $47,434 | $20,523 |
| 2021 | $5,477 | $69,913 | $48,799 | $21,114 |
| 2020 | $4,716 | $61,326 | $44,902 | $16,424 |
| 2019 | $4,644 | $61,326 | $44,902 | $16,424 |
| 2018 | $4,525 | $59,393 | $31,680 | $27,713 |
| 2017 | $4,384 | $65,662 | $35,024 | $30,638 |
| 2016 | $3,708 | $50,793 | $25,552 | $25,241 |
| 2015 | $3,511 | $42,300 | $18,149 | $24,151 |
| 2014 | $2,887 | $42,300 | $18,149 | $24,151 |
Mortgage History
| Date | Status | Loan Amount | Loan Type |
|---|---|---|---|
| Open | $812,800 | New Conventional | |
| Previous Owner | $450,000 | New Conventional | |
| Previous Owner | $125,000 | New Conventional | |
| Previous Owner | $100,000 | Stand Alone Second | |
| Previous Owner | $340,000 | New Conventional | |
| Previous Owner | $100,000 | Credit Line Revolving | |
| Previous Owner | $388,000 | Unknown | |
| Previous Owner | $50,000 | Credit Line Revolving | |
| Previous Owner | $230,000 | Unknown | |
| Previous Owner | $80,000 | Credit Line Revolving | |
| Previous Owner | $144,600 | Unknown |
Deed History
| Date | Type | Sale Price | Title Company |
|---|---|---|---|
| Warranty Deed | $1,413,000 | Fntc (Fidelity National Title) |
Similar Homes in Boulder, CO
Source: IRES MLS
MLS Number: 1021350
APN: 1577081-20-002
- 4035 Darley Ave
- 4361 Butler Cir
- 4380 Butler Cir
- 1275 Berea Dr
- 3335 Darley Ave
- 4480 Hastings Dr
- 4560 Hanover Ave
- 3495 Endicott Dr
- 560 S 41st St
- 4655 Ludlow St
- 1095 Tantra Park Cir
- 884 Ithaca Dr
- 2860 Table Mesa Dr
- 4202 Greenbriar Blvd Unit 46
- 1535 Findlay Way
- 860 W Moorhead Cir Unit 2K
- 750 W Moorhead Cir Unit A
- 1496 Greenbriar Blvd
- 4604 Greenbriar Ct
- 2850 Emerson Ave
