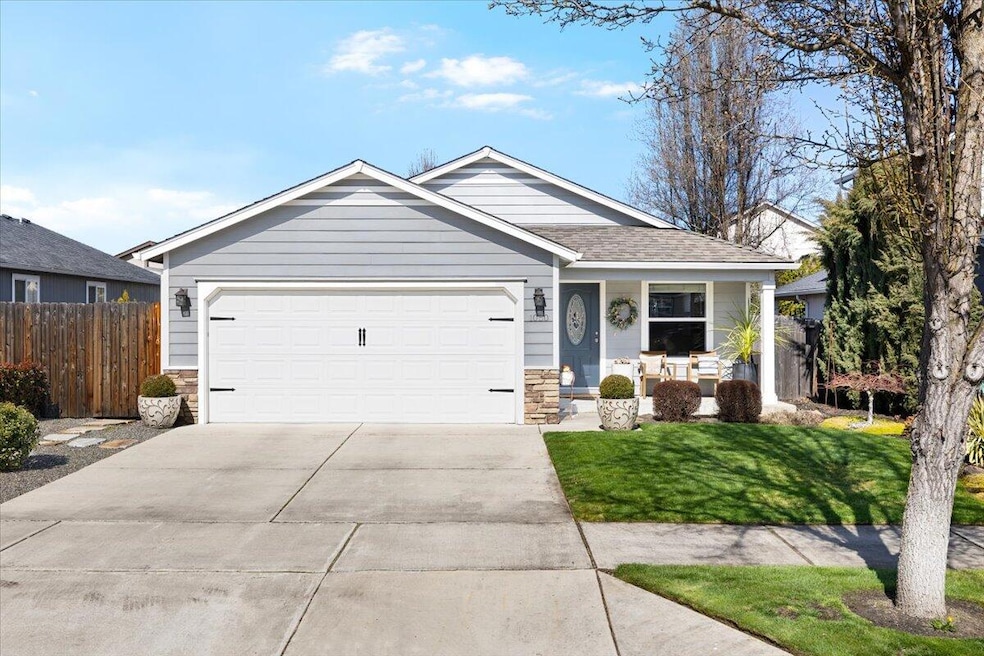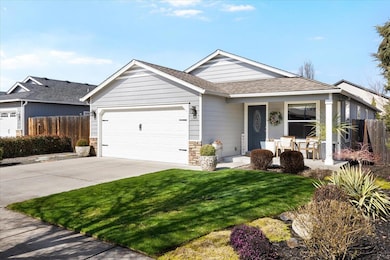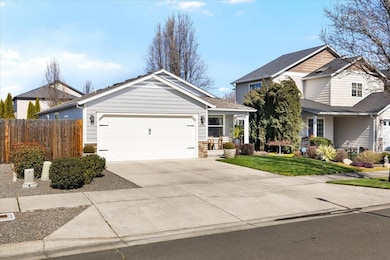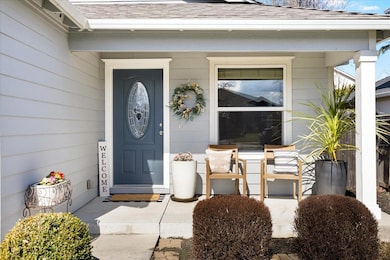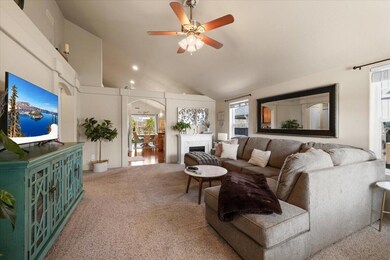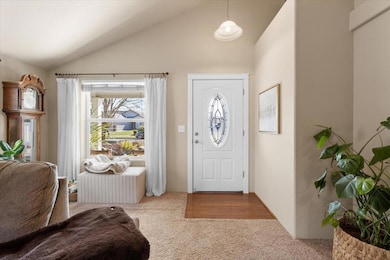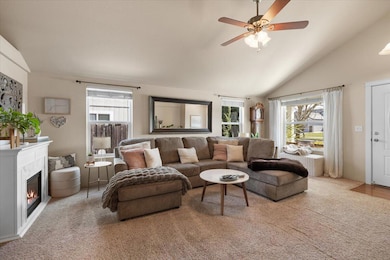
1050 Compton Way Medford, OR 97501
Northwest Medford NeighborhoodEstimated payment $2,745/month
Highlights
- No Units Above
- Craftsman Architecture
- Vaulted Ceiling
- Open Floorplan
- Mountain View
- Great Room
About This Home
Great house, great location in the Jacksonville Elementary boundary on a quiet road at the back of the subdivision with a community park at the end of he street. This 3 bed 2 bath 1400' cutie is move in ready! Inside you will notice the open concept, vaulted ceilings, and natural light throughout. The kitchen comes with SS appliances (fridge included), custom cabinetry, granite countertops and plentiful cabinet space. The front and back yards have covered patios, full sprinkler and drip system, are well maintained. The house has been well maintained and loved. Dont forget the electric doggie door and fully finished 2 car garage w/opener!
Home Details
Home Type
- Single Family
Est. Annual Taxes
- $3,942
Year Built
- Built in 2012
Lot Details
- 4,792 Sq Ft Lot
- No Common Walls
- No Units Located Below
- Fenced
- Drip System Landscaping
- Level Lot
- Front and Back Yard Sprinklers
- Property is zoned SFR-6, SFR-6
HOA Fees
- $17 Monthly HOA Fees
Parking
- 2 Car Garage
- Garage Door Opener
- Driveway
- On-Street Parking
Home Design
- Craftsman Architecture
- Contemporary Architecture
- Stem Wall Foundation
- Frame Construction
- Composition Roof
- Concrete Siding
- Concrete Perimeter Foundation
Interior Spaces
- 1,401 Sq Ft Home
- 1-Story Property
- Open Floorplan
- Vaulted Ceiling
- Ceiling Fan
- Double Pane Windows
- Low Emissivity Windows
- Vinyl Clad Windows
- Great Room
- Mountain Views
- Laundry Room
Kitchen
- Breakfast Area or Nook
- Eat-In Kitchen
- Range with Range Hood
- Dishwasher
- Granite Countertops
- Disposal
Flooring
- Carpet
- Laminate
- Vinyl
Bedrooms and Bathrooms
- 3 Bedrooms
- Linen Closet
- 2 Full Bathrooms
- Double Vanity
- Bathtub with Shower
Home Security
- Surveillance System
- Carbon Monoxide Detectors
- Fire and Smoke Detector
Schools
- Jacksonville Elementary School
- Mcloughlin Middle School
- South Medford High School
Utilities
- Forced Air Heating and Cooling System
- Heating System Uses Natural Gas
- Natural Gas Connected
- Water Heater
- Cable TV Available
Additional Features
- Sprinklers on Timer
- Patio
Listing and Financial Details
- Assessor Parcel Number 10982500
Community Details
Overview
- Built by Horton
- Candlewood Subdivision Phases 1, 2And 6
- The community has rules related to covenants, conditions, and restrictions
Recreation
- Park
Map
Home Values in the Area
Average Home Value in this Area
Tax History
| Year | Tax Paid | Tax Assessment Tax Assessment Total Assessment is a certain percentage of the fair market value that is determined by local assessors to be the total taxable value of land and additions on the property. | Land | Improvement |
|---|---|---|---|---|
| 2024 | $3,942 | $263,920 | $111,740 | $152,180 |
| 2023 | $3,822 | $256,240 | $108,480 | $147,760 |
| 2022 | $3,728 | $256,240 | $108,480 | $147,760 |
| 2021 | $3,632 | $248,780 | $105,330 | $143,450 |
| 2020 | $3,555 | $241,540 | $102,260 | $139,280 |
| 2019 | $3,471 | $227,680 | $96,390 | $131,290 |
| 2018 | $3,382 | $221,050 | $93,580 | $127,470 |
| 2017 | $3,321 | $221,050 | $93,580 | $127,470 |
| 2016 | $3,343 | $208,370 | $88,200 | $120,170 |
| 2015 | $3,213 | $208,370 | $88,200 | $120,170 |
| 2014 | -- | $196,420 | $83,130 | $113,290 |
Property History
| Date | Event | Price | Change | Sq Ft Price |
|---|---|---|---|---|
| 03/16/2025 03/16/25 | Pending | -- | -- | -- |
| 03/06/2025 03/06/25 | For Sale | $429,900 | +160.5% | $307 / Sq Ft |
| 07/31/2012 07/31/12 | Sold | $165,000 | -2.9% | $117 / Sq Ft |
| 06/13/2012 06/13/12 | Pending | -- | -- | -- |
| 06/12/2012 06/12/12 | For Sale | $169,900 | -- | $121 / Sq Ft |
Deed History
| Date | Type | Sale Price | Title Company |
|---|---|---|---|
| Gift Deed | -- | None Listed On Document | |
| Warranty Deed | $165,000 | Ticor Title | |
| Warranty Deed | $36,100 | First American |
Mortgage History
| Date | Status | Loan Amount | Loan Type |
|---|---|---|---|
| Previous Owner | $102,150 | Credit Line Revolving |
About the Listing Agent

Howdy, thanks for visiting my profile!
I'm Adam Rutledge, a Principal Broker licensed in the State of Oregon and I have been licensed since 2011. I'm the team leader of the Rutledge Property Group, where we specialize in guiding our clients to meet their real estate goals. I'm also a residential builder and developer, taking raw land to subdivided, complete building lots then supervising home construction.
I have a unique skill set to guide all my clients find exactly what they
Adam's Other Listings
Source: Southern Oregon MLS
MLS Number: 220196881
APN: 10982500
- 1049 Worchester Dr
- 370 Roundgate Dr
- 1010 Birmingham St
- 978 Newcastle St
- 919 Highbury Dr
- 1452 Ross Ln
- 955 Hampton Way
- 1446 Ross Ln N
- 0 Rossanley Dr Unit D 220175528
- 2704 Stearns Way Unit 5C
- 3410 N Pacific Hwy Unit SPC 43
- 3410 N Pacific Hwy Unit 1
- 154 de Hague Rd
- 2713 Elliott Ave
- 160 de Hague Rd
- 252 de Barr Ave
- 879 Carol Rae
- 2552 Thorn Oak Dr Unit SPC 19
- 2552 Thorn Oak Dr Unit SPC 94
- 325 Berrydale Ave
