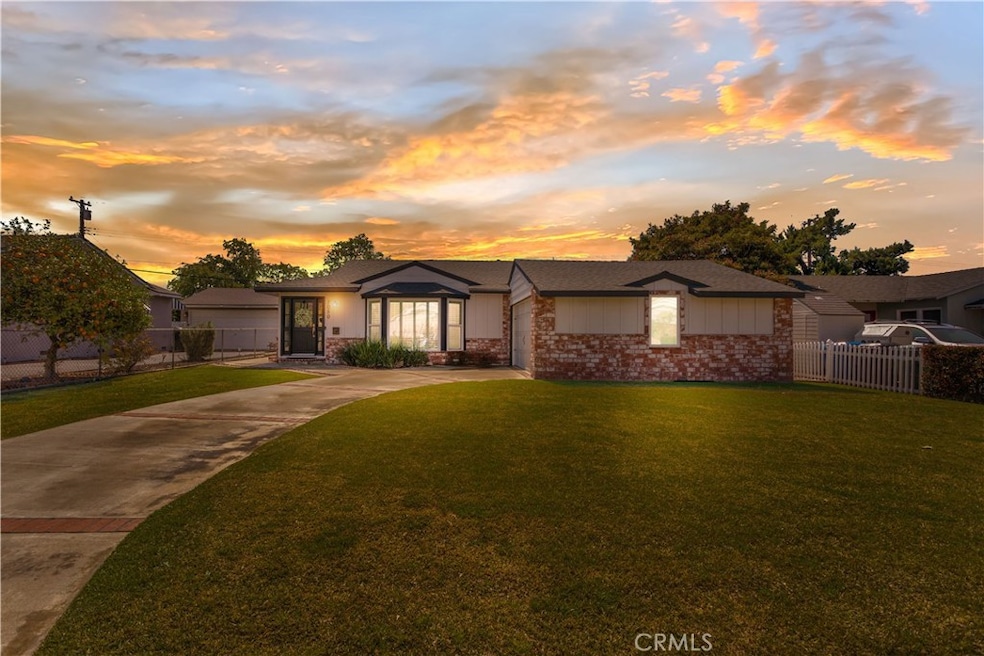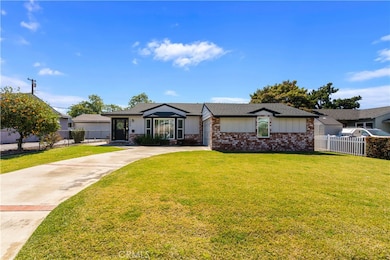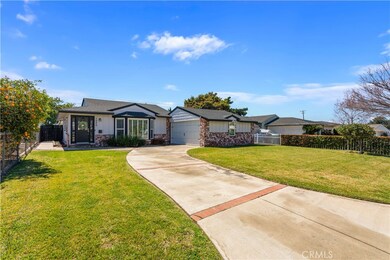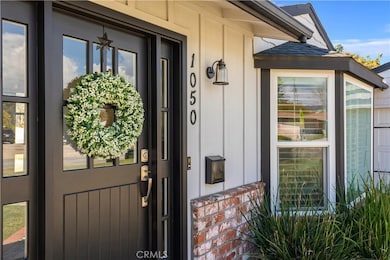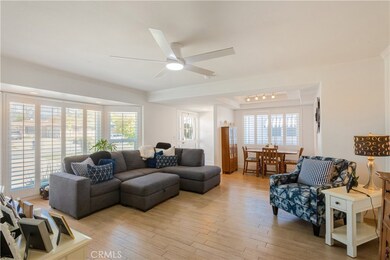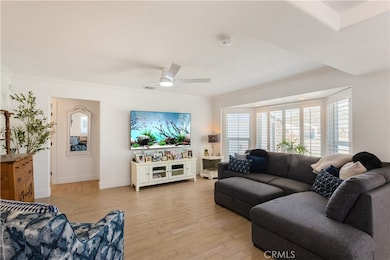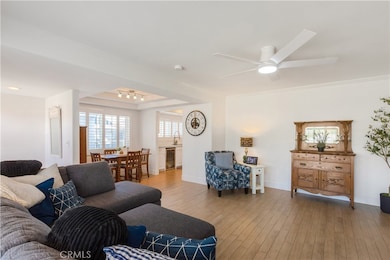
1050 Jedburgh St Glendora, CA 91740
Charter oak NeighborhoodHighlights
- Golf Course Community
- Updated Kitchen
- Stone Countertops
- Willow Elementary School Rated A-
- Main Floor Bedroom
- Lawn
About This Home
As of April 2025Enchanting Turnkey Home in Highly Desired Charter Oak Neighborhood. Step into a home where charm and elegance meet modern comfort. Nestled on a spacious lot in the coveted Charter Oak neighborhood, this exquisitely remodeled 3-bedroom, 1.5 bathroom home is truly move-in ready. From the moment you arrive, the storybook brick façade and lushly landscaped front yard set the stage for the warmth and beauty found within. Inside, an abundance of natural light flows through dual-paned windows, accentuating the home’s open and airy design. Elegant wood shutters, new 6" baseboards, and custom interior doors with detailed casings add a touch of refinement, while crown molding throughout creates a seamless sense of sophistication. Ceiling fans in every bedroom and the living room, paired with recessed lighting, enhance the ambiance and comfort year-round.
The heart of this home is the beautifully remodeled kitchen, where form and function blend effortlessly. Ample storage, custom wood and glass cabinetry, a built in gas range with separate oven with broiler, along with a deep farmhouse stainless steel sink, stylish tiled flooring, and recessed lighting make this space both stunning and practical. Both bathrooms have been thoughtfully updated, with the primary bath offering a spa-like retreat reminiscent of a high-end magazine. Shiplap accents, a custom wood vanity, a spacious tiled shower with custom glass doors, and floating wood shelves create a serene escape. Designed for effortless living, this home boasts a newer roof and air conditioning system, an upgraded 100-amp electrical panel, new plumbing fixtures, and a security alarm system. Step into the private backyard oasis—lush, green, and perfect for entertaining. Enjoy gatherings under the Alumawood-covered patio or unwind as the sun sets and the stars emerge. A custom-built dog kennel in the corner of the yard provides a dedicated space for pets. Ideally located near shopping, major freeways, and within the highly regarded Charter Oak School District, this home is a rare gem that effortlessly blends modern upgrades with timeless charm.
Last Agent to Sell the Property
Navigate Real Estate, Inc. Brokerage Email: mhilliard@navigaterealestate.org License #01958145
Co-Listed By
Navigate Real Estate, Inc. Brokerage Email: mhilliard@navigaterealestate.org License #02210625
Home Details
Home Type
- Single Family
Est. Annual Taxes
- $3,654
Year Built
- Built in 1956 | Remodeled
Lot Details
- 5,860 Sq Ft Lot
- Kennel
- Wood Fence
- Block Wall Fence
- Landscaped
- Lawn
- Back and Front Yard
- Property is zoned GDR1
Parking
- 2 Car Attached Garage
- 3 Open Parking Spaces
- Parking Available
- Driveway
Home Design
- Turnkey
- Brick Exterior Construction
- Pillar, Post or Pier Foundation
- Asphalt Roof
- Stucco
Interior Spaces
- 1,063 Sq Ft Home
- 1-Story Property
- Crown Molding
- Ceiling Fan
- Recessed Lighting
- Double Pane Windows
- Shutters
- Entryway
- Family Room
- Dining Room
- Neighborhood Views
Kitchen
- Updated Kitchen
- Gas Oven
- Built-In Range
- Microwave
- Stone Countertops
- Disposal
Flooring
- Carpet
- Tile
Bedrooms and Bathrooms
- 3 Main Level Bedrooms
- Mirrored Closets Doors
- Remodeled Bathroom
- Walk-in Shower
Laundry
- Laundry Room
- Laundry in Garage
- Washer and Gas Dryer Hookup
Home Security
- Carbon Monoxide Detectors
- Fire and Smoke Detector
Outdoor Features
- Covered patio or porch
- Exterior Lighting
Location
- Suburban Location
Schools
- Willow Elementary School
- Royal Oak Middle School
- Charter Oak High School
Utilities
- Central Heating and Cooling System
- Natural Gas Connected
- Sewer Paid
- Phone Available
- Cable TV Available
Listing and Financial Details
- Tax Lot 28
- Tax Tract Number 19713
- Assessor Parcel Number 8653019012
- $518 per year additional tax assessments
- Seller Considering Concessions
Community Details
Overview
- No Home Owners Association
Recreation
- Golf Course Community
- Park
Map
Home Values in the Area
Average Home Value in this Area
Property History
| Date | Event | Price | Change | Sq Ft Price |
|---|---|---|---|---|
| 04/16/2025 04/16/25 | Sold | $850,000 | 0.0% | $800 / Sq Ft |
| 03/20/2025 03/20/25 | Pending | -- | -- | -- |
| 03/20/2025 03/20/25 | Price Changed | $850,000 | +9.7% | $800 / Sq Ft |
| 03/10/2025 03/10/25 | For Sale | $775,000 | -- | $729 / Sq Ft |
Tax History
| Year | Tax Paid | Tax Assessment Tax Assessment Total Assessment is a certain percentage of the fair market value that is determined by local assessors to be the total taxable value of land and additions on the property. | Land | Improvement |
|---|---|---|---|---|
| 2024 | $3,654 | $286,583 | $139,792 | $146,791 |
| 2023 | $3,566 | $280,964 | $137,051 | $143,913 |
| 2022 | $3,518 | $275,456 | $134,364 | $141,092 |
| 2021 | $3,462 | $270,056 | $131,730 | $138,326 |
| 2019 | $3,385 | $262,048 | $127,824 | $134,224 |
| 2018 | $3,213 | $256,911 | $125,318 | $131,593 |
| 2016 | $3,068 | $246,936 | $120,452 | $126,484 |
| 2015 | $3,054 | $243,228 | $118,643 | $124,585 |
| 2014 | $3,051 | $238,464 | $116,319 | $122,145 |
Mortgage History
| Date | Status | Loan Amount | Loan Type |
|---|---|---|---|
| Open | $834,604 | FHA | |
| Previous Owner | $128,116 | New Conventional | |
| Previous Owner | $215,817 | New Conventional | |
| Previous Owner | $229,750 | Unknown | |
| Previous Owner | $200,000 | Negative Amortization | |
| Previous Owner | $162,000 | Unknown | |
| Previous Owner | $164,700 | Unknown | |
| Previous Owner | $163,400 | No Value Available |
Deed History
| Date | Type | Sale Price | Title Company |
|---|---|---|---|
| Grant Deed | $850,000 | California Best Title | |
| Grant Deed | $172,000 | Title Land Company Inc |
Similar Homes in the area
Source: California Regional Multiple Listing Service (CRMLS)
MLS Number: IG25051773
APN: 8653-019-012
- 938 E Renwick Rd
- 1132 Claraday St
- 1146 Strawberry Ln
- 21210 E Arrow Hwy Unit 145
- 914 Shady Ln
- 1241 E Dover St
- 919 Shady Ln
- 741 Claraday St Unit 1
- 5022 N Burnaby Dr
- 615 E Juanita Ave
- 1387 N Sunflower Ave
- 1389 N Sunflower Ave
- 645 Crown St
- 5103 N Lyman Ave
- 140 Abbey Ct
- 4908 N Willow Ave
- 2028 E Cienega Ave
- 526 N Florham Ave
- 1245 W Cienega Ave Unit 88
- 1245 W Cienega Ave Unit 234
