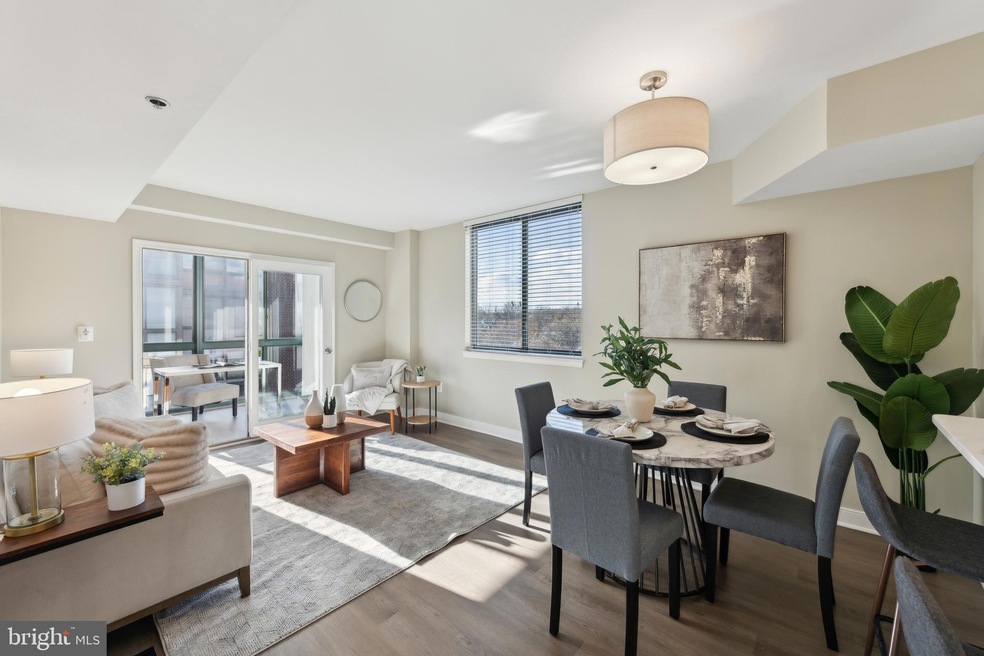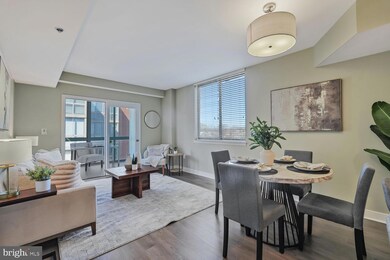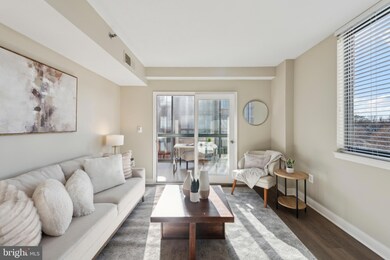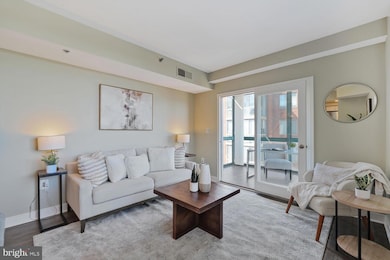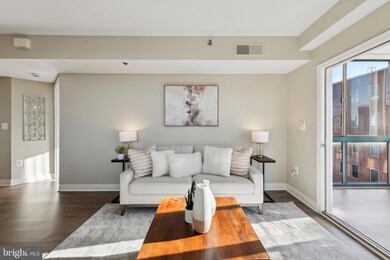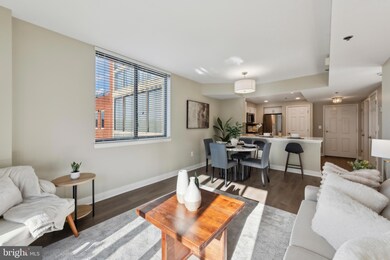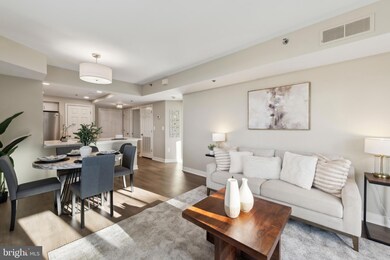
Windsor Plaza 1050 N Taylor St Unit 1609 Arlington, VA 22201
Ballston NeighborhoodHighlights
- City View
- 2-minute walk to Ballston-Mu
- Contemporary Architecture
- Ashlawn Elementary School Rated A
- Open Floorplan
- Community Pool
About This Home
As of April 2025Open Houses Cancelled! Discover one of the finest renovations at Windsor Plaza—a must-see condo that exudes elegance and modern comfort. As you step inside, you're greeted by luxurious Potomac Collection vinyl flooring that sets a rich, sophisticated tone throughout. The kitchen is a standout, featuring brand-new Green Forest Shaker-style cabinets in white, complete with soft-close doors and drawers, paired with new Frigidaire Gallery appliances. Stunning Calacatta Abezzo polished quartz countertops are complemented by a modern gray hexagon glass tile backsplash, while an extended breakfast bar seamlessly connects to the bright, open living area. This inviting space includes a dedicated dining nook and a north-facing window that bathes the condo in natural light. Sliding glass doors lead to a dramatic 6th-floor sunroom, offering breathtaking views of the courtyard and pool below—an ideal spot for a home office or a peaceful retreat. The luxury vinyl flooring continues into the spacious bedroom with two generous closets. The dual-entry bathroom has been thoughtfully updated with new ceramic tile flooring and modern fixtures. For added peace of mind, a Carrier Aqua Heat pump was installed in December 2020. This exceptional unit also includes one garage parking space (#98) and extra storage, making it as practical as it is beautiful. Windsor Plaza is a quiet community just two blocks from the Ballston Metro. The charming brick courtyard features a large pool, grilling stations, and cozy seating areas, creating a warm, welcoming atmosphere. Experience the best of city living with Arlington’s vibrant restaurants, shops, and entertainment just moments away!
Property Details
Home Type
- Condominium
Est. Annual Taxes
- $4,288
Year Built
- Built in 1994 | Remodeled in 2025
Lot Details
- Property is in excellent condition
HOA Fees
- $595 Monthly HOA Fees
Parking
- Side Facing Garage
Property Views
- City
- Courtyard
Home Design
- Contemporary Architecture
- Brick Exterior Construction
Interior Spaces
- 651 Sq Ft Home
- Property has 1 Level
- Open Floorplan
- Combination Dining and Living Room
- Luxury Vinyl Plank Tile Flooring
- Intercom
Kitchen
- Breakfast Area or Nook
- Gas Oven or Range
- Dishwasher
- Disposal
Bedrooms and Bathrooms
- 1 Main Level Bedroom
- En-Suite Primary Bedroom
- 1 Full Bathroom
Laundry
- Laundry on main level
- Dryer
- Washer
Utilities
- Central Air
- Heat Pump System
- Natural Gas Water Heater
Listing and Financial Details
- Assessor Parcel Number 14-020-099
Community Details
Overview
- Association fees include common area maintenance, exterior building maintenance, management, insurance, pool(s), reserve funds, sewer, snow removal, trash, water
- Mid-Rise Condominium
- Windsor Plaza Condos
- Windsor Plaza Community
- Windsor Plaza Subdivision
- Property Manager
Amenities
- Elevator
- Community Storage Space
Recreation
Pet Policy
- Dogs and Cats Allowed
Map
About Windsor Plaza
Home Values in the Area
Average Home Value in this Area
Property History
| Date | Event | Price | Change | Sq Ft Price |
|---|---|---|---|---|
| 04/25/2025 04/25/25 | Sold | $450,000 | 0.0% | $691 / Sq Ft |
| 03/29/2025 03/29/25 | Pending | -- | -- | -- |
| 03/27/2025 03/27/25 | For Sale | $449,900 | -- | $691 / Sq Ft |
Tax History
| Year | Tax Paid | Tax Assessment Tax Assessment Total Assessment is a certain percentage of the fair market value that is determined by local assessors to be the total taxable value of land and additions on the property. | Land | Improvement |
|---|---|---|---|---|
| 2024 | $4,288 | $415,100 | $56,600 | $358,500 |
| 2023 | $4,143 | $402,200 | $56,600 | $345,600 |
| 2022 | $4,246 | $412,200 | $56,600 | $355,600 |
| 2021 | $4,246 | $412,200 | $56,600 | $355,600 |
| 2020 | $3,855 | $375,700 | $26,000 | $349,700 |
| 2019 | $3,695 | $360,100 | $26,000 | $334,100 |
| 2018 | $3,531 | $351,000 | $26,000 | $325,000 |
| 2017 | $3,249 | $323,000 | $26,000 | $297,000 |
| 2016 | $3,498 | $353,000 | $26,000 | $327,000 |
| 2015 | $3,516 | $353,000 | $26,000 | $327,000 |
| 2014 | $3,302 | $331,500 | $26,000 | $305,500 |
Mortgage History
| Date | Status | Loan Amount | Loan Type |
|---|---|---|---|
| Open | $145,000 | Credit Line Revolving | |
| Closed | $100,000 | Credit Line Revolving | |
| Closed | $125,000 | New Conventional | |
| Closed | $138,100 | New Conventional | |
| Closed | $110,000 | Credit Line Revolving | |
| Closed | $90,850 | No Value Available |
Deed History
| Date | Type | Sale Price | Title Company |
|---|---|---|---|
| Deed | $113,571 | -- |
Similar Homes in Arlington, VA
Source: Bright MLS
MLS Number: VAAR2054934
APN: 14-020-099
- 1050 N Taylor St Unit 1412
- 1050 N Taylor St Unit 1103
- 1045 N Utah St Unit 2209
- 1001 N Vermont St Unit 608
- 1001 N Vermont St Unit 312
- 1112 N Utah St
- 1120 N Taylor St Unit 3
- 1129 N Utah St
- 1029 N Stuart St Unit 209
- 1020 N Stafford St Unit 409
- 851 N Glebe Rd Unit 1407
- 851 N Glebe Rd Unit 1207
- 851 N Glebe Rd Unit 1005
- 1116 A N Stafford St
- 900 N Taylor St Unit 1527
- 900 N Taylor St Unit 1811
- 900 N Taylor St Unit 1105
- 900 N Taylor St Unit 1925
- 900 N Taylor St Unit 1424
- 900 N Taylor St Unit 909
