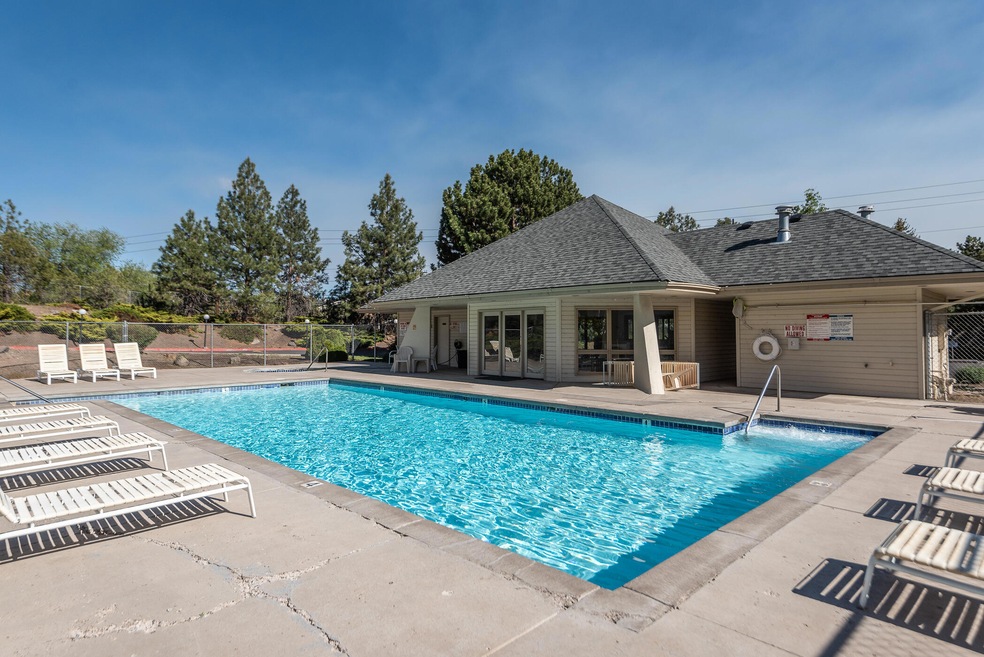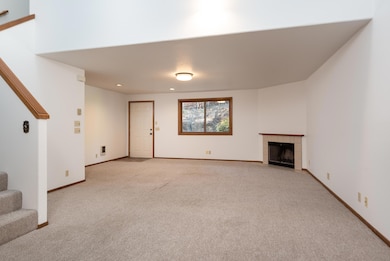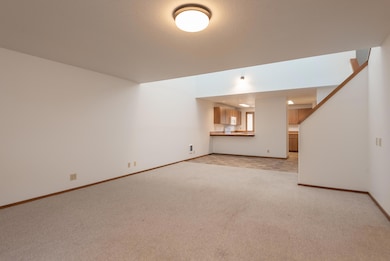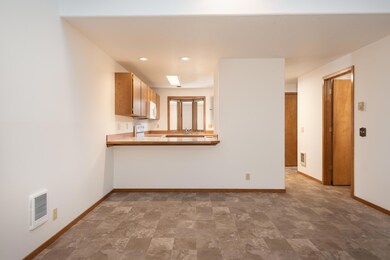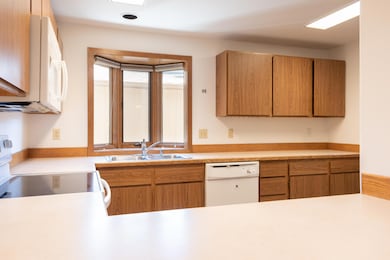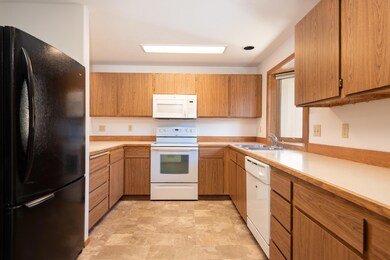
1050 NE Butler Market #56 Rd Bend, OR 97701
Orchard District NeighborhoodHighlights
- Two Primary Bedrooms
- Northwest Architecture
- Great Room
- Clubhouse
- Vaulted Ceiling
- Community Pool
About This Home
As of March 2025Prime mid-town Bend location! Experience convenience, simplicity and affordability in this great condo community. Inside, discover two cozy en suite bedrooms with balconies, an airy open-concept layout, new interior paint throughout and a well-equipped kitchen. Relax by the fireplace in the living area or step outside to enjoy the private back patio. With a two-car detached garage for storage and a comprehensive HOA covering essential services and amenities, this move-in ready condo offers easy living, so you can go enjoy the amazing outdooor lifestyle that makes Bend so special. HOA includes Water, Sewer, Garbage, Recycling, Landscaping, Pool, Tennis Court, Clubhouse, Road Maintenance/Snow Removal, Exterior Maintenance and Insurance. Don't miss your chance to make this your new home! Perfect opportunity for an owner occupant or investor. Call today for a private showing!
Last Agent to Sell the Property
Angie Cox
Avenir Realty License #201207706
Property Details
Home Type
- Condominium
Est. Annual Taxes
- $2,125
Year Built
- Built in 1990
HOA Fees
- $648 Monthly HOA Fees
Parking
- 2 Car Detached Garage
- Garage Door Opener
Home Design
- Northwest Architecture
- Stem Wall Foundation
- Frame Construction
- Composition Roof
Interior Spaces
- 1,650 Sq Ft Home
- 2-Story Property
- Vaulted Ceiling
- Ceiling Fan
- Wood Burning Fireplace
- Double Pane Windows
- Great Room
Kitchen
- Breakfast Bar
- Range
- Microwave
- Dishwasher
- Disposal
Flooring
- Carpet
- Vinyl
Bedrooms and Bathrooms
- 2 Bedrooms
- Double Master Bedroom
- Bathtub with Shower
Laundry
- Dryer
- Washer
Home Security
Schools
- North Star Elementary School
- Sky View Middle School
- Mountain View Sr High School
Utilities
- No Cooling
- Heating Available
- Water Heater
- Community Sewer or Septic
Additional Features
- Patio
- Two or More Common Walls
Listing and Financial Details
- Tax Lot 56
- Assessor Parcel Number 176429
Community Details
Overview
- Cedar Creek Subdivision
- On-Site Maintenance
- Maintained Community
Recreation
- Tennis Courts
- Community Pool
- Snow Removal
Additional Features
- Clubhouse
- Fire and Smoke Detector
Map
Home Values in the Area
Average Home Value in this Area
Property History
| Date | Event | Price | Change | Sq Ft Price |
|---|---|---|---|---|
| 03/05/2025 03/05/25 | Sold | $315,000 | 0.0% | $191 / Sq Ft |
| 02/06/2025 02/06/25 | Pending | -- | -- | -- |
| 11/08/2024 11/08/24 | For Sale | $315,000 | 0.0% | $191 / Sq Ft |
| 09/06/2024 09/06/24 | Off Market | $315,000 | -- | -- |
| 08/16/2024 08/16/24 | Price Changed | $315,000 | -3.1% | $191 / Sq Ft |
| 07/22/2024 07/22/24 | Price Changed | $325,000 | -1.2% | $197 / Sq Ft |
| 05/24/2024 05/24/24 | For Sale | $329,000 | -- | $199 / Sq Ft |
Tax History
| Year | Tax Paid | Tax Assessment Tax Assessment Total Assessment is a certain percentage of the fair market value that is determined by local assessors to be the total taxable value of land and additions on the property. | Land | Improvement |
|---|---|---|---|---|
| 2024 | $2,293 | $136,930 | -- | $136,930 |
| 2023 | $2,125 | $132,950 | $0 | $132,950 |
| 2022 | $1,983 | $125,330 | $0 | $0 |
| 2021 | $1,986 | $121,680 | $0 | $0 |
| 2020 | $1,884 | $121,680 | $0 | $0 |
| 2019 | $1,832 | $118,140 | $0 | $0 |
| 2018 | $1,780 | $114,700 | $0 | $0 |
| 2017 | $1,728 | $111,360 | $0 | $0 |
| 2016 | $1,648 | $108,120 | $0 | $0 |
| 2015 | $1,602 | $104,980 | $0 | $0 |
| 2014 | $1,534 | $101,930 | $0 | $0 |
Mortgage History
| Date | Status | Loan Amount | Loan Type |
|---|---|---|---|
| Open | $252,000 | New Conventional | |
| Previous Owner | $160,000 | Unknown |
Deed History
| Date | Type | Sale Price | Title Company |
|---|---|---|---|
| Warranty Deed | $315,000 | Western Title | |
| Warranty Deed | $197,500 | First American Title | |
| Bargain Sale Deed | -- | Accommodation | |
| Warranty Deed | $180,000 | First Amer Title Ins Co Or |
Similar Homes in Bend, OR
Source: Southern Oregon MLS
MLS Number: 220183309
APN: 176429
- 1000 NE Butler Market Rd Unit 1
- 1050 NE Butler Market Rd Unit 2
- 1050 NE Butler Market Rd Unit 58
- 2566 NE Keats Dr
- 2877 NE Lotno Dr
- 2515 NE Keats Dr
- 2841 NE Shepard Rd
- 2815 NE Woodridge Ct
- 704 NE Vail Ln
- 1700 NE Wells Acres Rd Unit 3
- 691 NE Vail Ln
- 1765 NE Sonya Ct
- 1850 NE Berg Way
- 642 NE Seward Ave
- 1816 NE Maker Way
- 1672 NE Meadow Ln
- 1929 NE Cobble Creek Ave
- 759 NE Revere Ave
- 1666 NE Parkridge Dr
- 21620 NE Butler Market Rd
