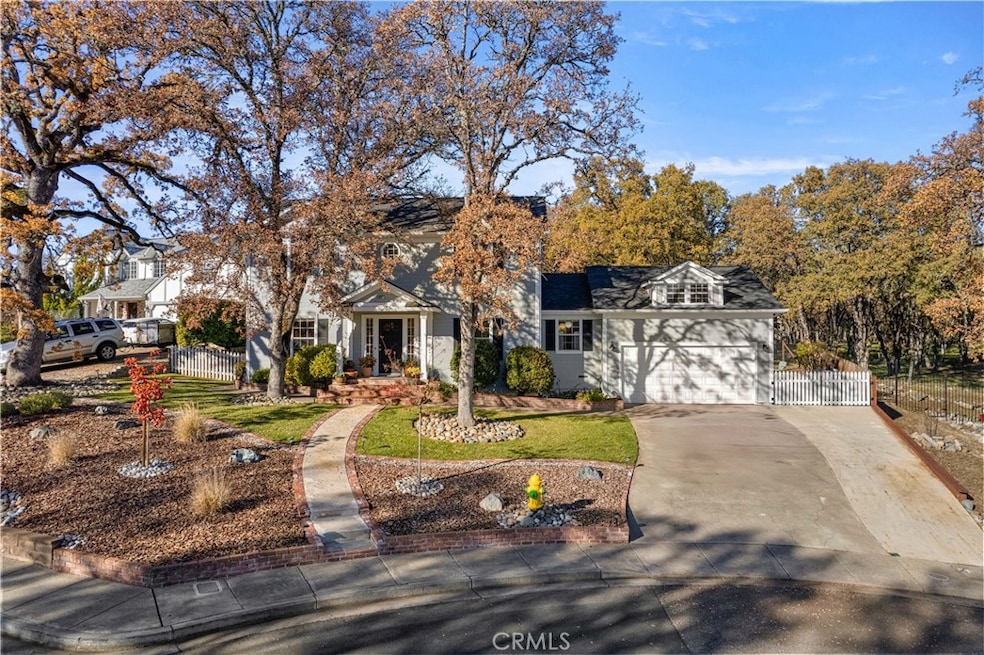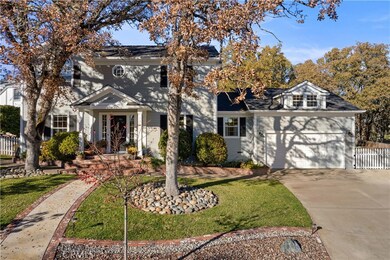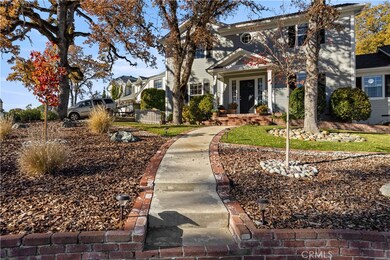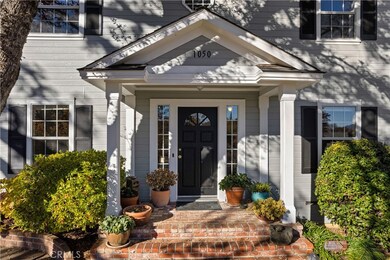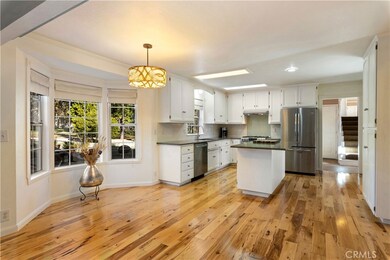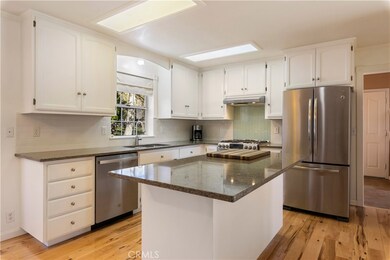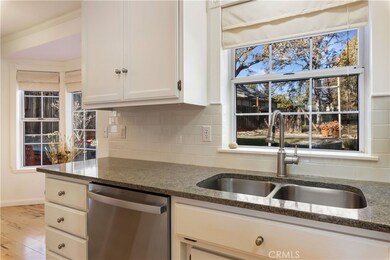
1050 Page Dr Lakeport, CA 95453
Estimated payment $3,425/month
Highlights
- Fishing
- RV Access or Parking
- Updated Kitchen
- Clear Lake High School Rated A-
- View of Trees or Woods
- Dual Staircase
About This Home
Charming Colonial with Modern California Style. Beautifully maintained 4-bedroom, 2.5-bathroom home blends classic colonial design with modern amenities. Situated in the sought-after Page Park neighborhood, this home offers the perfect combination of comfort, style, and functionality. Step into the heart of the home- an updated kitchen featuring quartz counters, stainless steel appliances new dishwasher, a center island and dining area. The adjacent living room is complete with a freestanding wood-burning fireplace and opens to a thoughtfully designed backyard that includes a patio, firepit, and basketball half-court. A formal dining room doubles as a sitting room or office. The primary suite is a retreat of its own, featuring a vaulted wood ceiling, walk-in closet, and a luxurious private bath with a double vanity and classic claw foot tub. Additional bedrooms offer ample storage, built-ins, and a shared guest bath with a double vanity. The functional laundry room is equipped with a folding table, drying racks, ironing board, desk area, and convenient half-bath. Heating and cooling is not central.Newly installed propane monitor heater in living room. The attached two-car garage and gravel RV parking provide plenty of space for your vehicles and toys. Meticulously maintained and ideally located close to shopping and the lake, this home is the perfect blend of classic elegance and modern convenience.
Home Details
Home Type
- Single Family
Est. Annual Taxes
- $3,056
Year Built
- Built in 1987 | Remodeled
Lot Details
- 10,019 Sq Ft Lot
- Rural Setting
- Wood Fence
- Wire Fence
- Fence is in good condition
- Drip System Landscaping
- Front and Back Yard Sprinklers
- Private Yard
- Back Yard
- Density is 2-5 Units/Acre
Parking
- 2 Car Direct Access Garage
- Front Facing Garage
- Garage Door Opener
- Up Slope from Street
- Driveway Up Slope From Street
- On-Street Parking
- RV Access or Parking
Property Views
- Woods
- Neighborhood
Home Design
- Colonial Architecture
- Contemporary Architecture
- Turnkey
- Pillar, Post or Pier Foundation
- Raised Foundation
- Slab Foundation
- Fire Rated Drywall
- Frame Construction
- Shingle Roof
- Ridge Vents on the Roof
- Lap Siding
- Concrete Perimeter Foundation
Interior Spaces
- 2,200 Sq Ft Home
- 2-Story Property
- Dual Staircase
- Built-In Features
- Wainscoting
- Ceiling Fan
- Recessed Lighting
- Wood Burning Stove
- Wood Burning Fireplace
- Free Standing Fireplace
- Double Pane Windows
- Shutters
- Custom Window Coverings
- Blinds
- Bay Window
- Window Screens
- French Doors
- Insulated Doors
- Family Room Off Kitchen
- Living Room with Fireplace
- Formal Dining Room
- Home Office
- Attic Fan
Kitchen
- Updated Kitchen
- Breakfast Area or Nook
- Open to Family Room
- Breakfast Bar
- Self-Cleaning Convection Oven
- Electric Oven
- Propane Range
- Range Hood
- Water Line To Refrigerator
- Dishwasher
- Kitchen Island
- Quartz Countertops
- Instant Hot Water
Flooring
- Wood
- Carpet
- Laminate
- Stone
- Vinyl
Bedrooms and Bathrooms
- 4 Bedrooms
- All Upper Level Bedrooms
- Walk-In Closet
- Mirrored Closets Doors
- Quartz Bathroom Countertops
- Dual Sinks
- Dual Vanity Sinks in Primary Bathroom
- Low Flow Toliet
- Soaking Tub
- Walk-in Shower
- Exhaust Fan In Bathroom
Laundry
- Laundry Room
- 220 Volts In Laundry
- Washer and Electric Dryer Hookup
Home Security
- Carbon Monoxide Detectors
- Fire and Smoke Detector
Accessible Home Design
- More Than Two Accessible Exits
Outdoor Features
- Deck
- Open Patio
- Exterior Lighting
- Rain Gutters
- Front Porch
Utilities
- Whole House Fan
- Heating System Uses Propane
- Vented Exhaust Fan
- Propane Water Heater
- Cable TV Available
Listing and Financial Details
- Tax Lot 14
- Assessor Parcel Number 026461210000
- Seller Considering Concessions
Community Details
Overview
- No Home Owners Association
- Community Lake
Recreation
- Fishing
- Bike Trail
Map
Home Values in the Area
Average Home Value in this Area
Tax History
| Year | Tax Paid | Tax Assessment Tax Assessment Total Assessment is a certain percentage of the fair market value that is determined by local assessors to be the total taxable value of land and additions on the property. | Land | Improvement |
|---|---|---|---|---|
| 2024 | $3,056 | $261,794 | $75,103 | $186,691 |
| 2023 | $3,000 | $256,662 | $73,631 | $183,031 |
| 2022 | $2,948 | $251,631 | $72,188 | $179,443 |
| 2021 | $2,922 | $246,698 | $70,773 | $175,925 |
| 2020 | $2,829 | $244,170 | $70,048 | $174,122 |
| 2019 | $3,370 | $239,383 | $68,675 | $170,708 |
| 2018 | $2,608 | $234,690 | $67,329 | $167,361 |
| 2017 | $2,592 | $230,089 | $66,009 | $164,080 |
| 2016 | $2,521 | $225,578 | $64,715 | $160,863 |
| 2015 | $2,569 | $222,190 | $63,743 | $158,447 |
| 2014 | $2,379 | $217,839 | $62,495 | $155,344 |
Property History
| Date | Event | Price | Change | Sq Ft Price |
|---|---|---|---|---|
| 04/23/2025 04/23/25 | For Sale | $569,000 | 0.0% | $259 / Sq Ft |
| 03/22/2025 03/22/25 | Pending | -- | -- | -- |
| 01/06/2025 01/06/25 | Price Changed | $569,000 | -1.0% | $259 / Sq Ft |
| 12/07/2024 12/07/24 | For Sale | $575,000 | -- | $261 / Sq Ft |
Deed History
| Date | Type | Sale Price | Title Company |
|---|---|---|---|
| Interfamily Deed Transfer | -- | First American Title Company | |
| Interfamily Deed Transfer | -- | First American Title Company |
Mortgage History
| Date | Status | Loan Amount | Loan Type |
|---|---|---|---|
| Closed | $200,000 | New Conventional | |
| Closed | $100,000 | Credit Line Revolving | |
| Closed | $143,400 | New Conventional | |
| Closed | $170,000 | Unknown | |
| Closed | $129,506 | Unknown |
Similar Homes in Lakeport, CA
Source: California Regional Multiple Listing Service (CRMLS)
MLS Number: LC24237845
APN: 026-461-210-000
- 992 19th St
- 1058 Adams St
- 1155 Boggs Ln
- 1290 Boggs Ln
- 1335 Mountview Rd
- 930 Eleventh St
- 1450 Orchid Way
- 710 Clearlake Ave
- 320 16th St
- 375 Hillcrest Dr
- 945 Central Park Ave
- 855 Pool St
- 1575 N Forbes St
- 310 Clear Lake Ave
- 785 Sixth St
- 2523 Hartley St
- 730 Sixth St
- 580 Fifth St
- 1095 N Main St
- 825 N Forbes St
