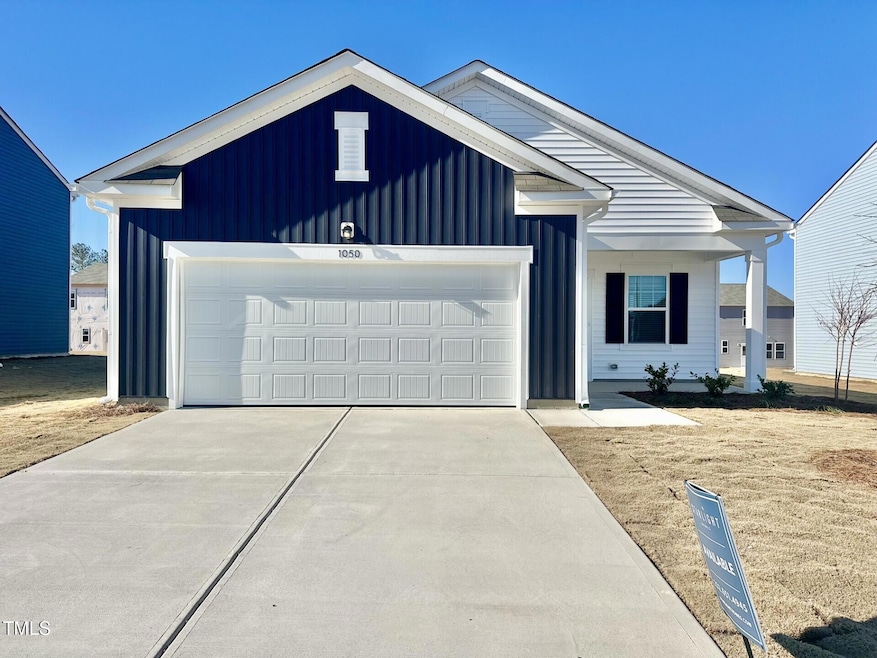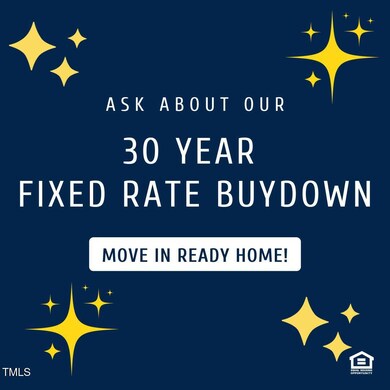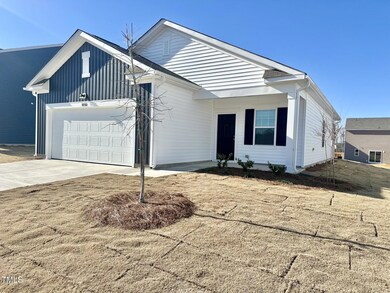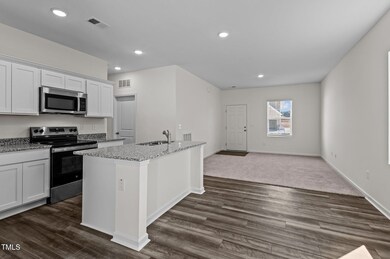
1050 Parkside Dr Nashville, NC 27856
Estimated payment $1,747/month
Highlights
- New Construction
- Granite Countertops
- Walk-In Closet
- A-Frame Home
- 2 Car Attached Garage
- 1-Story Property
About This Home
Nestled in the desirable Cardinal Woods community, the Falcon model is a stunning 1-story ranch home featuring 3 bedrooms and 2 full bathrooms. This thoughtfully designed home offers a spacious open floor plan, a 2-car garage, and a covered patio perfect for outdoor relaxation. With modern finishes and a low-maintenance layout, it's ideal for comfortable, easy living. Enjoy the benefits of an energy-efficient design. Located near top-rated schools, shopping centers, and Glover Park in Nashville, NC, this home offers everything a family could need. Don't miss out on this opportunity to own a beautiful home in a vibrant community!
Open House Schedule
-
Saturday, April 26, 202511:00 am to 5:00 pm4/26/2025 11:00:00 AM +00:004/26/2025 5:00:00 PM +00:00Add to Calendar
-
Sunday, April 27, 20251:00 to 5:00 pm4/27/2025 1:00:00 PM +00:004/27/2025 5:00:00 PM +00:00Add to Calendar
Home Details
Home Type
- Single Family
Year Built
- Built in 2024 | New Construction
HOA Fees
- $300 One-Time Association Fee
Parking
- 2 Car Attached Garage
- 2 Open Parking Spaces
Home Design
- A-Frame Home
- Slab Foundation
- Frame Construction
- Shingle Roof
- Vinyl Siding
Interior Spaces
- 1,206 Sq Ft Home
- 1-Story Property
Kitchen
- Electric Oven
- Microwave
- Dishwasher
- Granite Countertops
Flooring
- Carpet
- Luxury Vinyl Tile
Bedrooms and Bathrooms
- 3 Bedrooms
- Walk-In Closet
- 2 Full Bathrooms
- Walk-in Shower
Laundry
- Dryer
- Washer
Eco-Friendly Details
- Energy-Efficient Windows
- Energy-Efficient HVAC
Schools
- Nashville Elementary School
- Nash Central Middle School
- Nash Central High School
Additional Features
- 7,485 Sq Ft Lot
- Central Heating and Cooling System
Community Details
- $42 Monthly HOA Fees
- Association fees include ground maintenance
- Cardinal Woods Association, Phone Number (252) 486-6147
- Cardinal Woods Subdivision
Map
Home Values in the Area
Average Home Value in this Area
Property History
| Date | Event | Price | Change | Sq Ft Price |
|---|---|---|---|---|
| 03/29/2025 03/29/25 | Pending | -- | -- | -- |
| 03/28/2025 03/28/25 | Price Changed | $258,990 | -0.4% | $215 / Sq Ft |
| 03/01/2025 03/01/25 | Price Changed | $259,990 | -5.5% | $216 / Sq Ft |
| 02/14/2025 02/14/25 | Price Changed | $274,990 | +0.7% | $228 / Sq Ft |
| 01/29/2025 01/29/25 | Price Changed | $272,990 | -0.7% | $226 / Sq Ft |
| 01/25/2025 01/25/25 | Price Changed | $274,990 | -0.4% | $228 / Sq Ft |
| 01/09/2025 01/09/25 | Price Changed | $275,990 | +0.4% | $229 / Sq Ft |
| 01/02/2025 01/02/25 | Price Changed | $274,990 | +0.4% | $228 / Sq Ft |
| 11/22/2024 11/22/24 | For Sale | $273,990 | -- | $227 / Sq Ft |
Similar Homes in Nashville, NC
Source: Doorify MLS
MLS Number: 10064631
- 1170 Parkside Dr
- 1050 Parkside Dr
- 1149 Centerview Dr
- 1137 Centerview Dr
- 1148 Centerview Dr
- 1125 Centerview Dr
- 1140 Centerview Dr
- 1128 Centerview Dr
- 1114 Centerview Dr
- 1161 Centerview Dr
- 456 Glover Park Memorial Dr
- 1175 Centerview Dr
- 208 Essex Rd
- 388 Glover Park Memorial Dr
- 724 Prestwick Dr
- 924 Old Wilson Rd
- 609 E Cockrell St
- 817 S Brake St






